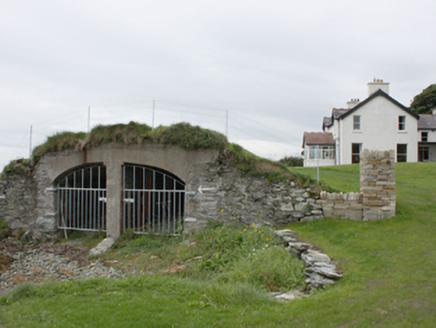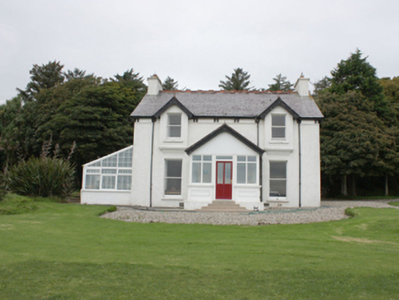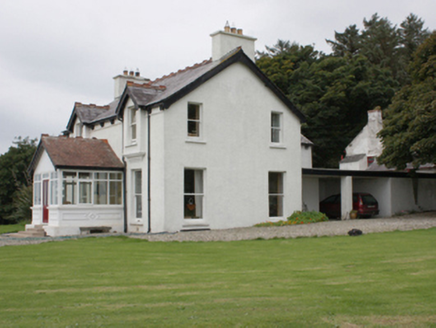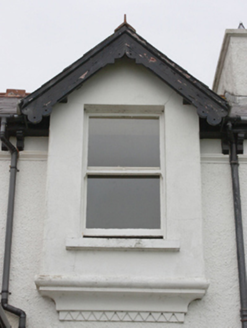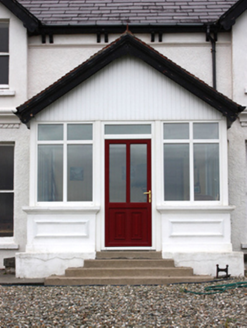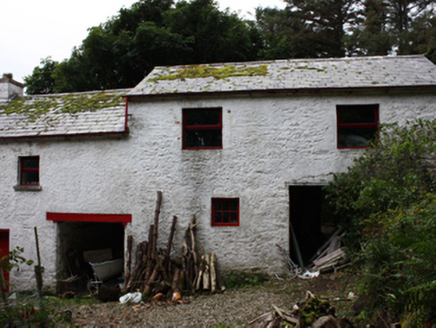Survey Data
Reg No
40810018
Rating
Regional
Categories of Special Interest
Architectural
Original Use
House
In Use As
House
Date
1800 - 1900
Coordinates
264197, 439692
Date Recorded
18/09/2008
Date Updated
--/--/--
Description
Detached three-bay two-storey house, built c. 1820 and altered c. 1900 having single-bay single-storey glazed entrance porch to the centre of the main elevation (south-east), half-dormers oriel windows to attic at either end of the front elevation, two-storey return to the rear (north-west), and with modern sunroom extension to the south-west. Pitched natural slate roof with terracotta ridge cresting, projecting eaves supported on paired brackets, timber bargeboards and timber spear finials to dormer windows and to gable ends of main block, cast-iron rainwater goods, and with roughcast rendered chimneystacks to the gable ends. Pitched red terracotta tiled roof to porch with terracotta ridge cresting. Roughcast rendered walls with moulded smooth rendered stringcourse below eaves brackets; smooth rendered walls to porch having rectangular and diamond panels with architraved render surrounds. Square-headed window openings with stone sills, and with one-over-one pane timber sliding sash windows. Smooth rendered walls to oriel windows having moulded rendered bases with pulvinated stringcourse and with dogtooth motifs. Square-headed window and door openings to porch having modern fittings. Set well-back from road in extensive mature grounds overlooking Lough Foyle to the south, and to the south-west of Greencastle. Detached multiple-bay two-storey outbuilding to the rear (north-west) having stepped pitched natural slate roofs with projecting cut stone eaves course and cast-iron rainwater goods, roughcast rendered rubble stone walls, square-headed window openings with mainly replacement timber casement fittings, and square-headed doorways and carriage-arches having battened timber fittings. Sunken two-bay boathouse to the east of site having earthen mound over, rubble stone walls, and segmental-headed opening to the east elevation with concrete lintel and paired openings with modern gates.
Appraisal
This well-proportioned and well-maintained house, probably originally built during the early-to-mid nineteenth century, retains much of its original form and character despite some modern alterations. The attractive and well-detailed oriel windows help to create an attractive and distinctive composition of some architectural design merit. These features, the ridge cresting and the porch suggest that this building was extensively modified c. 1900. Its visual expression and integrity is enhanced by the retention of salient fabric such as the timber sliding sash windows, cast-iron rainwater goods, and the natural slate roof with terracotta ridge cresting. This building is one of the earliest private dwellings located along the coastline to either end of Greencastle, predating the period during the second half of the nineteenth century when Greencastle and neighbouring Moville were popular seaside resorts frequented by the middle classes of Derry. Occupying attractive mature grounds adjacent to Lough Foyle, Portachappel is one of a number of attractive seaside villas in the Moville and Greencastle areas, and is an addition to the built heritage of the local area. The robust two-storey outbuildings to the rear (north-west) also survive in good condition and add substantially to the setting and context of this composition. The sunken boathouse to the east of site adjacent to the Lough Foyle shoreline is another interesting survival that adds significantly to the setting of Portachappel.
