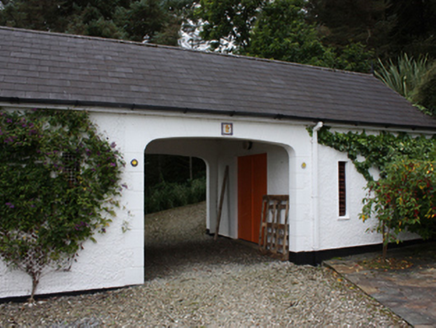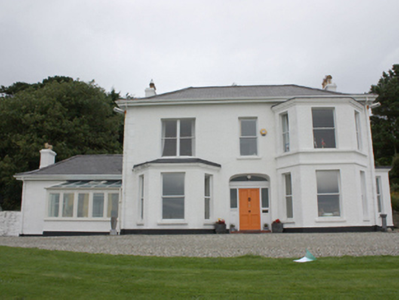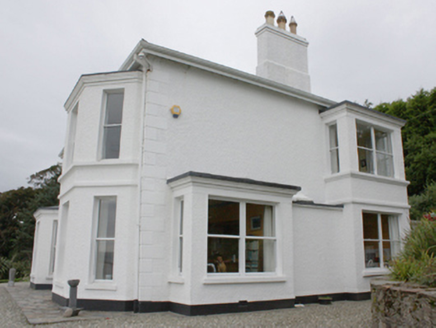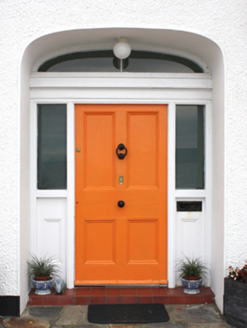Survey Data
Reg No
40810019
Rating
Regional
Categories of Special Interest
Architectural
Previous Name
Drumaweer House
Original Use
House
In Use As
House
Date
1800 - 1900
Coordinates
264006, 439614
Date Recorded
01/09/2008
Date Updated
--/--/--
Description
Detached four-bay two-storey house, built c. 1820 and extensively altered c. 1900, having two-storey canted bay window to the north-east end of the main elevation (south-east), single-bay canted bay window to the south-west side of the main elevation, single-storey and two-storey flat-roofed box bay windows to the north-east side elevation, single-storey wing attached to the south-west side elevation having modern glazed sunroom attached to the south-east elevation, and with modern single-storey garage\outbuilding attached to the rear (north-west). Hipped slate roof with overhanging sprocketed eaves, grey clayware ridge tiles, and with two roughcast rendered chimneystacks to rear pitch (north-west) having terracotta pots over. Moulded eaves cornices to canted and box bay windows. Roughcast rendered walls over smooth rendered plinth course, and with render block-and-start quoins to the corners. Plain stringcourses and sill courses to canted bay windows, moulded sill course to two-storey box bay window to the north-east elevation. Slate-hung wall at first floor level to the rear elevation (north-west). Square-headed window openings with smooth rendered reveals, stone sills, and with one-over-one pane timber sliding sash windows. Recessed depressed segmental-headed door opening to the centre of the main elevation (south-east) having smooth rendered reveal, replacement timber panelled door, sidelights over timber panelled stallrisers, and with plain overlight. Set well-back from road in extensive mature grounds overlooking Lough Foyle to the south, and to the south-west of Greencastle. Single-storey outbuildings to the west of site, single-storey boathouse to the south-west of site adjacent to Lough Foyle.
Appraisal
This attractive and well-maintained house, probably originally built during the early-to-mid nineteenth century but was later heavily altered and modified c. 1890, retains much of its early character and form. Its visual appeal and integrity is enhanced by the retention of salient fabric such as the timber sling sash windows. Its complex form with single-storey and two-storey box bay and canted bay windows help to create an interesting and varied composition. This bay projections are a feature of many substantial dwellings built by the middle-classes throughout Ireland around the turn of the nineteenth\twentieth century. Although substantially altered c. 1890, this building is one of the earliest private dwellings located along the coastline to either end of Greencastle, predating the period during the second half of the nineteenth century when Greencastle and neighbouring Moville were popular seaside resorts frequented by the middle classes of Derry. This house was probably the residence of an Anne Hart in 1857 (Griffith’s Valuation), and of a G. V Hart in 1881 and 1894 (Slater’s Directory). The house appears to have late been the residence of a Foster Nolan (d. 1927) in 1901 and 1911 (Census). Nolan was an architect and it may well have been responsible for the extensive alterations to the house. Occupying attractive mature grounds adjacent to Lough Foyle, Drumaweer House is one of a number of attractive seaside villas in the Moville and Greencastle areas, and is an addition to the built heritage of the local area. The simple outbuildings and boat house to site add to the setting and context.







