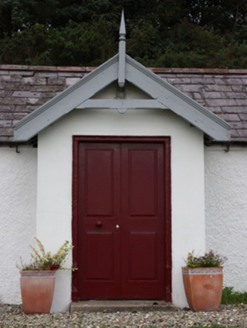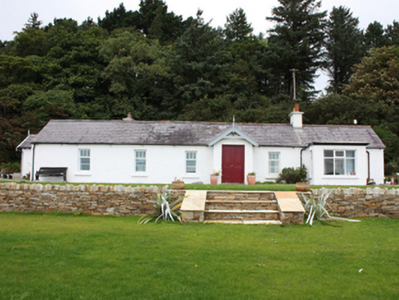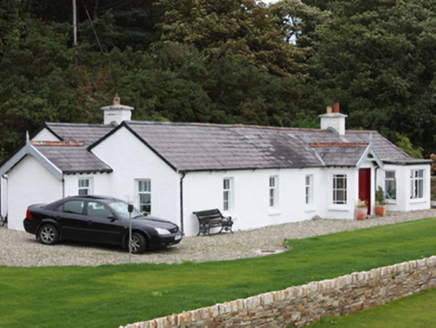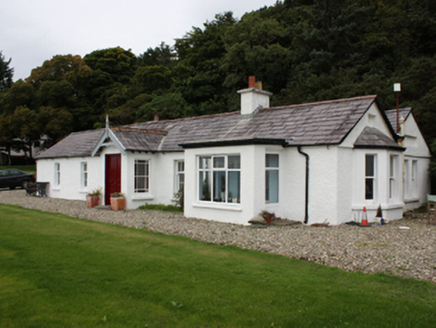Survey Data
Reg No
40810020
Rating
Regional
Categories of Special Interest
Architectural
Original Use
House
In Use As
House
Date
1770 - 1830
Coordinates
264252, 439732
Date Recorded
18/09/2008
Date Updated
--/--/--
Description
Detached six-bay single-storey double-pile house, built c. 1800 and extended c. 1880, having gable-fronted entrance porch to the centre of the front elevation (south-east), modern single-storey flat-roofed single-bay summer room to the north-east end of the front elevation (south-east), canted bay window to the north-east side elevation, and with single-bay addition to the south-west side elevation. Pitched natural slate roofs with terracotta ridge tiles, two roughcast rendered chimneystacks with terracotta pots (one to either block of double-pile plan), and with cast-iron rainwater goods. Exposed rafter ends, timber bargeboards, and timber spear finials to gable apexes to gable-fronted porch and to single-bay extension to the south-west. Roughcast rendered walls. Square-headed window openings with smooth rendered reveals, painted stone sills, and with three-over-two pane horned timber sling sash windows; one-over-one pane horned timber sliding sash windows to canted bay; square-headed openings to side elevations of porch having fixed-pane timber windows with margin glazing bars with coloured glass to margin panels. Square-headed door opening to front face of porch having timber panelled double-doors. Set well-back from road in extensive mature grounds overlooking Lough Foyle to the south, and to the south-west of Greencastle. Located in shared grounds adjacent to the north-east of Portachappel House (see 40810018).
Appraisal
it was later greatly extended on at least one occasion before c. 1900. Its simple low single-storey form with pitched roof and widely spaced openings creates a composition that is almost vernacular in character. This suggests that the extensions to this house were in keeping with the character of the original house, a small-scale single-storey vernacular house. Its visual expression and integrity are enhanced by the retention of salient fabric such as the natural slate roofs and timber sliding sash windows. The three-over-two pane timber sliding sash windows are unusual and add a distinctive character to the house, while the timber spear finals to the porch and to the extension to the south-west elevation add some vertical emphasis to the otherwise long and low horizontally-emphasised dwelling. This house is one of the earlier dwellings still extant in Greencastle, and it was initially a modest vernacular house. It was greatly extended during the second half of the nineteenth century, a period when Greencastle and neighbouring Moville were popular seaside resorts frequented by the middle classes of Derry. Occupying an attractive site overlooking Lough Foyle to the south, this picturesque building enhances its environment, and is an integral element of the built heritage of the local area.







