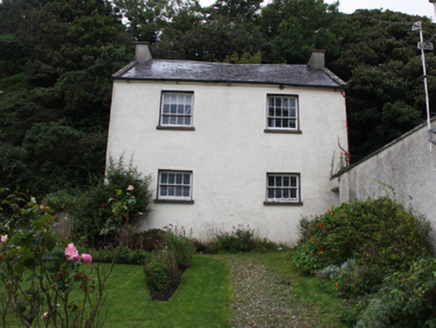Survey Data
Reg No
40810022
Rating
Regional
Categories of Special Interest
Architectural, Social
Original Use
Coach house
In Use As
Outbuilding
Date
1840 - 1860
Coordinates
265605, 440414
Date Recorded
28/01/2013
Date Updated
--/--/--
Description
Detached two-bay two-storey former coach house associated with Manor House (see 40810008), built c. 1853. Possible also formerly in use as a worker’s house. Now in use as an outbuilding. Pitched natural slate roof with projecting eaves course, cast-iron rainwater goods, and with rendered chimneystacks and raised rendered verges to the gable ends (north-east and south-west). Roughcast rendered walls. Square-headed window openings with stone sills, and with four-over-four pane timber sliding sash windows at ground floor level, and with eight-over-eight pane timber sliding sash windows at first floor level. Set well back from road in extensive mature landscape grounds in an elevated site overlooking Lough Foyle to the south, and to the north-west of Manor House.
Appraisal
This simple and utilitarian two-storey former coach house or outbuilding, of mid-nineteenth-century date, was originally built to serve Manor House (see 40810008). Its visual appeal and integrity is enhanced by the retention of salient fabric such as the timber sliding sash windows and the natural slate roof. The rendered chimneystacks to the gable ends suggests that it might have been also in use as an estate worker’s house. It forms a part of a group of related structures along with the main house and the attractive former gate lodge (see 40810016) to the north-east, and is an element of the built heritage of the local area in its own right. It was originally built by the McClelland family who lived at Manor House during the second half of the nineteenth century, and probably originally built the house.

