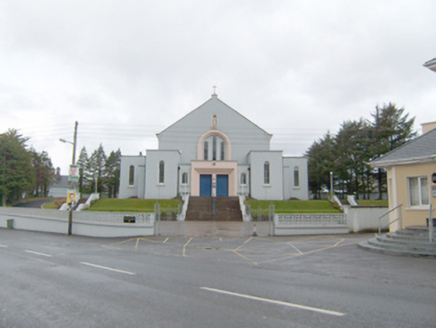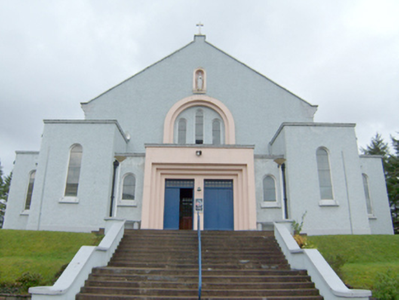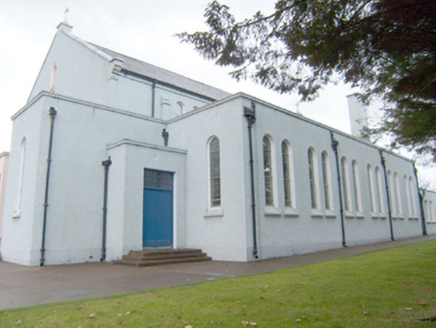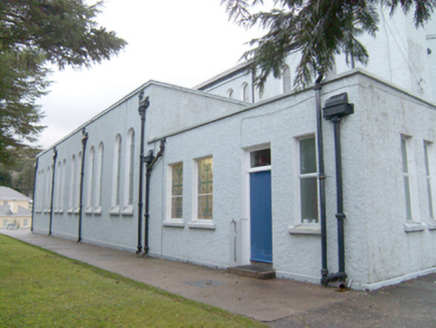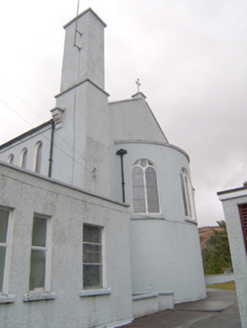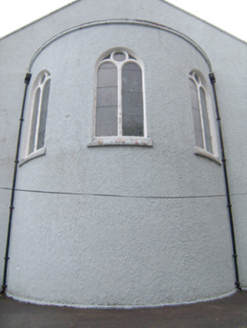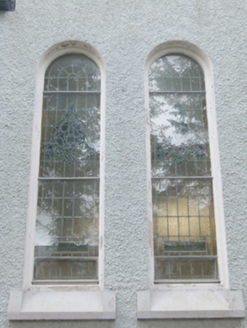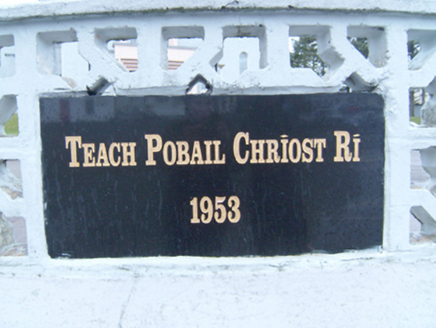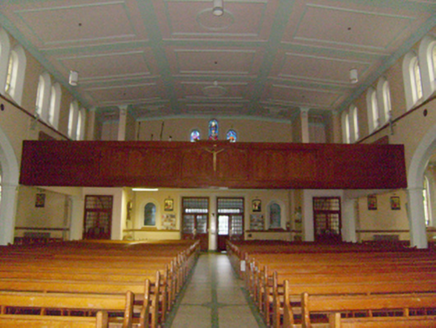Survey Data
Reg No
40811005
Rating
Regional
Categories of Special Interest
Architectural, Artistic, Social
Original Use
Church/chapel
In Use As
Church/chapel
Date
1945 - 1955
Coordinates
191502, 430449
Date Recorded
24/11/2010
Date Updated
--/--/--
Description
Detached Catholic church, dated 1953 (built 1949-54), having six-bay double-height nave elevations to the north-west and south-east with single-storey flat-roofed side aisles, semi-circular apse to the south-west, central projecting flat-roofed single-bay single-storey entrance porch to the north-east elevation flanked to either side by single-bay single-storey flat-roofed projections having projecting single-bay single-storey entrance porches to the outer faces, three-bay single-storey sacristy to the north-west corner having basement boiler room below. Pitched replacement slate roof to main body of building having raised rendered verges to the gable ends with cut stone kneeler stones at eaves level and cut stone cross finials on pedestals to gable apexes, projecting rendered eaves course, and with cast-iron rainwater goods. Flat felt roof to aisles, apse, and entrance porches with flat rendered coping to parapets. Tall smooth rendered and roughcast rendered chimneystack over sacristy. Roughcast rendered walls over projecting smooth plinth course; smooth rendered walls to central entrance porch to entrance façade with stepped surround to doorways. Round-headed window openings having integral projecting painted concrete sills and leaded coloured glass windows. Paired round-headed window openings to side aisles and at clerestory level. Tripartite round-headed window opening to gable front set within round-headed recessed arch with smooth rendered band and round-headed niche over with statue of Christ inset. Round-headed window openings to apse having paired round-headed windows with oculus over, and with stained glass windows. Square-headed window openings to sacristy having leaded coloured glass windows. Paired square-headed entrance doors to projecting porch to entrance façade having battened timber double-doors with overlights. Square-headed doorways elsewhere with battened timber doors. Coffered panelled ceiling to interior, marble panelling inset with gold mosaic to interior of apse, timber pews, choir balcony gallery to the north-east gable end timber panelled parapet, segmental-headed arches to side aisles, and with leaded stained glass windows to the entrance elevation and to the apse (Nativity to central window to apse). Located in an elevated located to the north-east end of Gort an Choirce [Gortahork]. Church approached from the north-east by series of concrete steps flanking by rendered plinth walls. Bounded on road-frontage to the north-east by rendered boundary walls with perforated concrete panels over. Date plaque to boundary wall reading "Teach Pobail Chríost Rí". Graveyard to east, across main road. Associated parochial house to the south (not in survey).
Appraisal
An unusual Modernist-influenced Catholic church that retains its original form and character. It is composed in a traditional manner with a rectangular nave, flanking aisles and apse. However, the geometric contrast between the pitched double height roof of the nave and flat roofs of the aisles, as well as the round-headed window openings and square-headed door openings, make for an interesting aesthetic appearance and a bold composition. The geometric exterior, particularly that to the entrance front, has been compared to a 1930s cinema and a pebble dashed "garden castle" by Vanbrugh. The plain geometric exterior conceals an open and surprisingly lavish interior with stained glass windows, marble panelling with gold trim, wide segmental-headed arches to the side aisles, and a coffered ceiling, that all provide artistic interest and help create a spiritual and contemplative space. The stained glass windows to the apse are particularly impressive with the central window depicting the "Nativity" in rich vibrant colours. This church was built to designs by William James Doherty (1887-1951), a Derry architect who worked extensively in County Donegal from 1914. It was originally built for the Venerable Archdeacon P. Kerr PP at an estimated cost of £80,000. The principal contractors involved were O'Connor & Bailey of Dublin. This church, located in a prominent location on an elevated site to the north-east end of Gort an Choirce [Gortahork] is a local landmark, and an integral element of the built heritage and social history of the local area. The simple boundary walls and flights of steps complete the setting and context.
