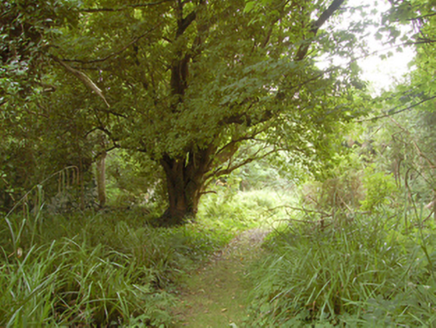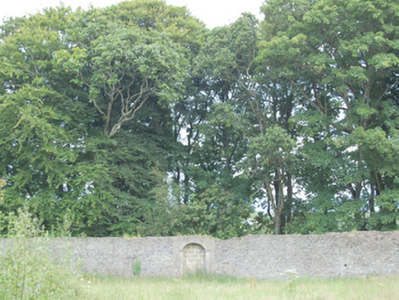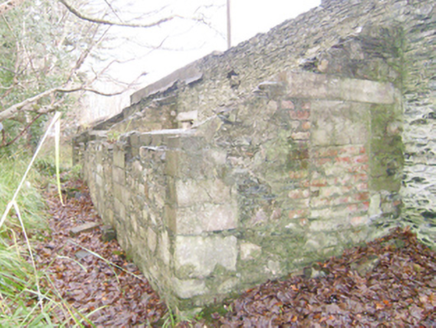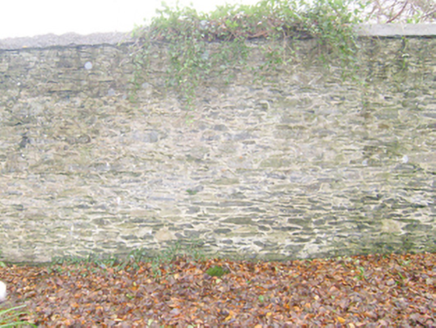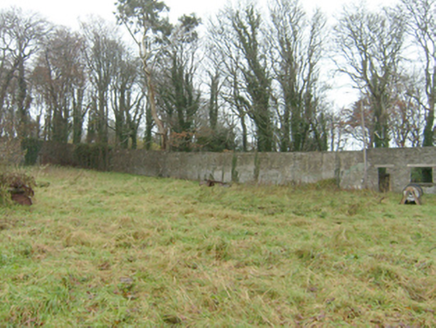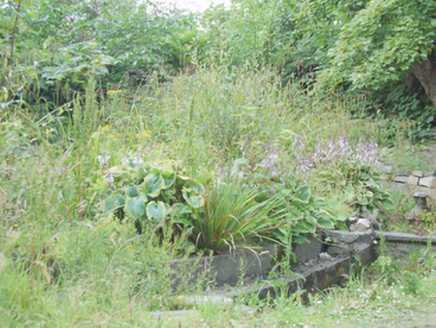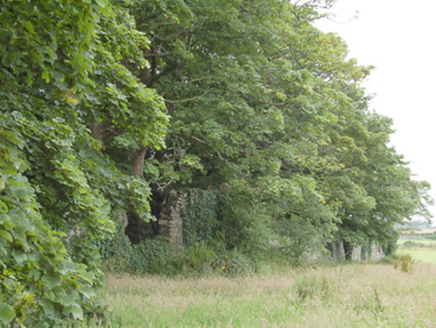Survey Data
Reg No
40812005
Rating
Regional
Categories of Special Interest
Architectural
Previous Name
Ballyconnell House
Original Use
Walled garden
Date
1780 - 1850
Coordinates
194182, 432850
Date Recorded
24/11/2010
Date Updated
--/--/--
Description
Remains of two walled gardens (on rectangular-plan) associated with Ballyconnell House (see 40812001), erected c. 1800 and c. 1860. Both gardens now out of use. Walled garden to the south-east of house, built c. 1860, having random rubble stone walls with slate and field stone coping over. Round-headed door openings to south-west and south-east with remains of single-storey structures to the north-west, set adjacent to opening with dressed surrounds. Walled garden to the north-east of house, erected c. 1800, having random rubble stone walls with field stone coping over. Wall to the south-west now demolished; some gaps to other walls. Mature trees and tree specimens to interior; overgrown ornamental pond to interior. Set back from road in extensive mature landscaped grounds to the north-east and south-east of Ballyconnell House, and to the north-east of An Fál Carrach [Falcarragh].
Appraisal
These two large walled gardens were originally built\aid-out to serve the estate of Ballyconnell House (see 40812001). The garden to the north-east was originally built c.1800 with the garden to the south-east added c.1840 (not on Ordnance Survey first edition six-inch map of c.1835), perhaps at the same time that modifications and extensions were carried out to Ballyconnell House itself. The robust rubbles tone boundary walls to the garden to the south-east survive in particularly good condition and remain intact to all sides with rubble stone and slate field coping, and with a number of infilled round-headed entrances. The earlier walled garden to the north-east is now fragmentary with the south-west elevation now gone, and with gaps in places to the other elevations. A number of fine tree specimens and an ornamental pond survive to the interior, which adds to the interest. Map information would suggest that the walled garden to the north-east was originally in use as a kitchen garden but was later converted for use as a pleasure garden following the construction of the walled garden to the south-east, which was in use as a kitchen garden. The scale of these walled gardens provides an interesting historical insight into the extensive resources needed to run and maintain a large country estate in Ireland during the eighteenth and the nineteenth centuries, when it would have provided a wide variety of produce for use in the main house etc. The ruinous single-storey buildings to the north-west garden of the later walled garden were probably potting sheds and other outbuildings. These former walled gardens add context to the setting of Ballyconnell House, and are an integral element of the built heritage of An Fál Carrach [Falcarragh].
