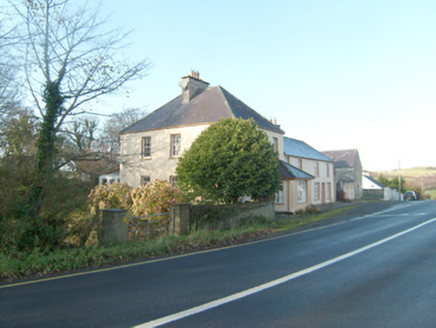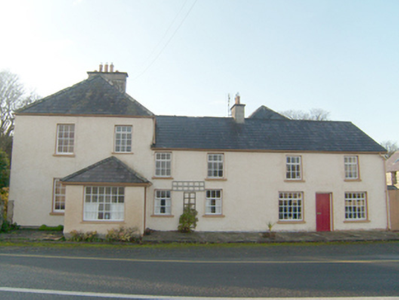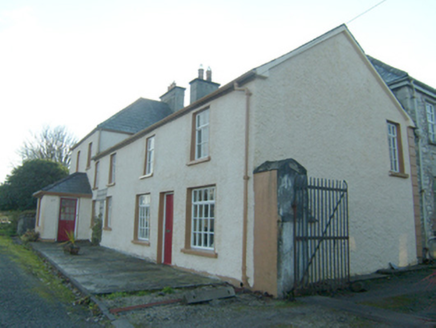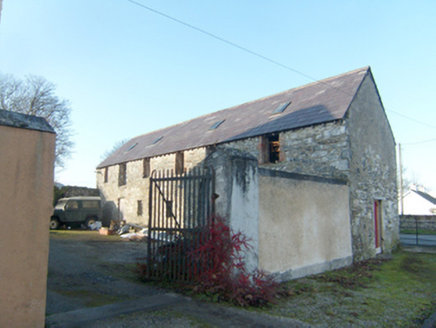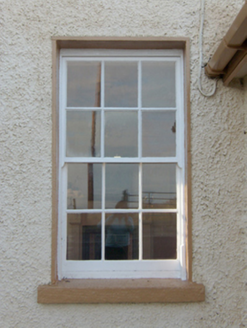Survey Data
Reg No
40813006
Rating
Regional
Categories of Special Interest
Architectural
Original Use
House
Historical Use
Hotel
In Use As
House
Date
1830 - 1850
Coordinates
205566, 431302
Date Recorded
22/11/2010
Date Updated
--/--/--
Description
Attached pair of two- and three-bay two-storey houses, built c. 1840, having two-storey addition, c. 1860, attached to the north-west, and with taller two-bay two-story house (three-bay two-storey elevation to the south-east), added c. 1870, attached to the south-east having projecting single-storey single-bay entrance porch attached to the north-east elevation. Possibly incorporating earlier building to site, c. 1820, Formerly probably in use as a hotel\bar and or retail outlet. Single-storey extension to the west side of house to the south-east end. Pitched natural slate roof to houses to the north-west having rendered chimney with flat coping to the centre with terracotta pots over, projecting eaves course, and with cast-iron rainwater goods. Hipped slate roof to taller house to south-east having central rendered chimneystack with flat coping and terracotta pots over, and with cast-iron rainwater goods. Hipped natural slate roof to entrance porch. Hipped slate roof to rear extension with timber eaves course, and cast-iron rainwater goods. Roughcast rendered walls with raised smooth rendered plinth course to two two-storey houses to the north-west. Rubble stone walls to rear extension to the north-west. Square-headed window openings with smooth rendered reveals, some surviving stone sills, and with six-over-six pane timber sliding sash windows to block to the south-east and replacement timber casement windows elsewhere. Square-headed doorway to the north-west face of porch having replacement glazed timber door. Square-headed doorway to the centre of three-bay two-storey house to the north-west end having smooth rendered reveals, and with battened timber door. Set slightly back from road in the rural countryside to the north-west of Creeslough with raised flagstone plinth to the front (north-east). Garden to the south having section of rubble stone boundary wall to the road-frontage to the east and north-east; wrought-iron gate to garden from the north-east corner. Yard to the north-west entered through gateway adjacent to road having a pair of smooth rendered gate piers with wrought-iron flat bar gates; section of rendered rubble stone boundary wall to the north-west side of pair to the north. Detached seven-bay two-storey outbuilding, built c. 1860, to the north side of yard to the north-west having pitched purple natural slate roof with exposed rafter ends and cast-iron rooflights, partially roughcast rendered rubble stone walls, square-headed window openings (some with red brick surrounds) with remains of timber fittings, segmental-headed carriage-arch, and square-headed doorways and loading bays some with remains of timber fittings.
Appraisal
This interesting and attractive group of two-storey buildings, probably originally dating to the mid-to-late nineteenth century, retains much of its early form and character despite some modern alterations. Its visual appeal and integrity are enhanced by the retention of salient fabric such as the pitched and hipped natural slate roofs, cast-iron rainwater goods, and the timber sliding sash windows to the block to the south-east end. The loss of the salient fabric elsewhere is regrettable but suitable replacements could easily be reinstalled. The blocks to the north-west end may incorporate fabric from an earlier building to site that was extant in c. 1834 (Ordnance Survey first edition six-inch map) but the form of the group suggests that it was built later. The two-storey houses to the north-west are characterised by low ceiling heights, especially when compared to the later block to the south-east. The scale of this building, and its location adjacent to a main road, suggests that it was probably formerly in use as a hotel and\or shop\bar. The substantial and robust two-storey rubble stone outbuilding to the north also survives in good condition and adds significantly to the site and context. The scale of this outbuilding also suggests that this was formerly in use as hotel etc. This building is an interesting feature along the roadscape to the north-west of Creeslough, and is an addition to the built heritage of the local area as one of the few traditional buildings that retains much of its early character. The rubble stone wall to the south-east, and the wrought-iron gates complete this composition.
