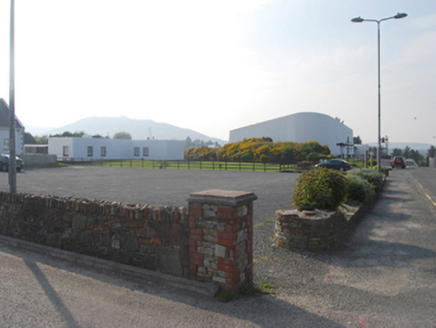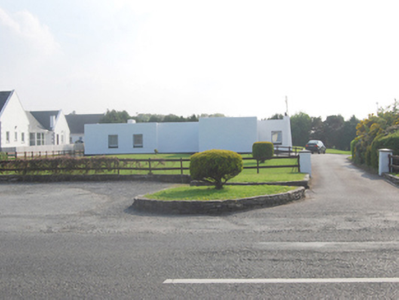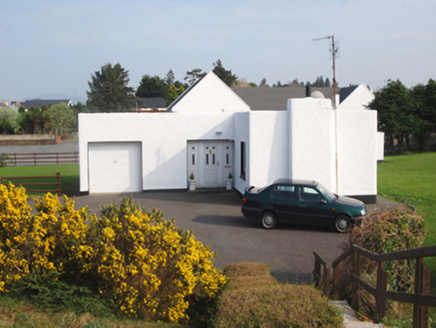Survey Data
Reg No
40813008
Rating
Regional
Categories of Special Interest
Architectural, Social
Original Use
Presbytery/parochial/curate's house
In Use As
Presbytery/parochial/curate's house
Date
1965 - 1975
Coordinates
205778, 430652
Date Recorded
16/04/2014
Date Updated
--/--/--
Description
Detached multiple-bay single-storey parochial house on complex irregular-plan, built 1970-1, associated with St. Michael’s Catholic church (see 40813001), having projecting single-storey porch and garage block attached to the south. Flat roof with two roughcast rendered chimneystacks; projecting battered chimneystack to the north gable end. Roughcast rendered walls over smooth rendered plinth. Square-headed window openings with concrete sills and replacement windows. Square-headed doorway to the north having replacement door. Square-headed garage to the east end of north elevation having pivoting aluminum garage door. Set back from road in own grounds adjacent to the south of St. Michael’s Catholic church, and to the north-west end of Creeslough. Lawned area to the east of building with tarmacadam forecourt and driveway to the north and north-east. Gateway to the north-east comprising a pair of rendered gate piers (on square-plan). Site bounded by timber fencing. Car park to the south-west. Flight of concrete steps to the north giving access to church grounds.
Appraisal
This interesting parochial house retains its original form and character and adds significantly to the setting of St. Michael’s Catholic church (see 40813001), one of the most significant modern churches in Ireland. Like the associated church, this building was originally built to designs by the eminent architect Liam McCormick (1916-96), who is considered the father of modern Irish church architecture. This parochial house shares many features with the associated church including largely blank white roughcast walls with gently rounded corners and flat-roofed forms. However, the angular block-like forms of this dwelling create an attractive visual contrast with the curvilinear forms of the associated church that echo the humped profile of Muckish Mountain to the north-west of the site. The simple form of this building could also be considered to take some inspiration from the vernacular architecture of the surrounding area with its whitewashed walls and low elongated forms while a modernist theme can be seen in the flat roofs and the clean lines. This building adds significantly to the setting of one of the most important modern buildings in Donegal, and is an interesting example of a modern dwelling in its own right.





