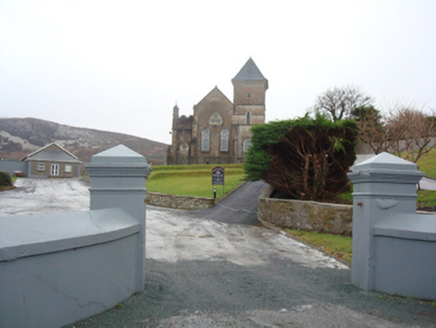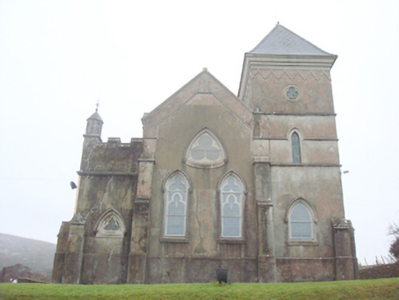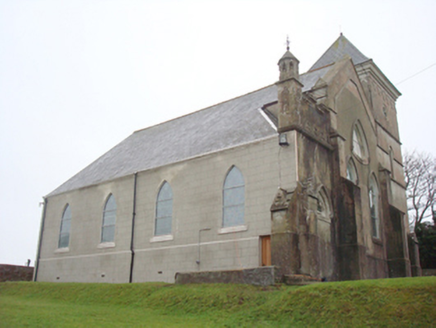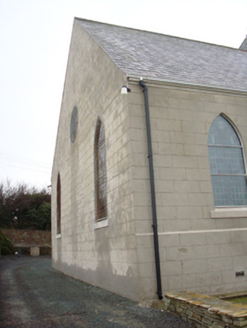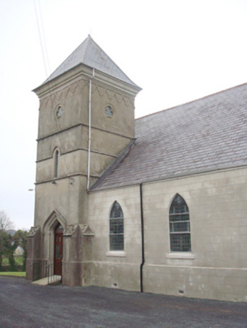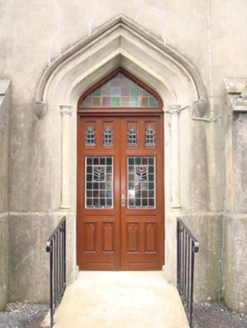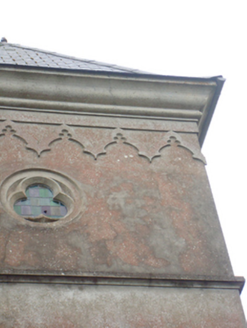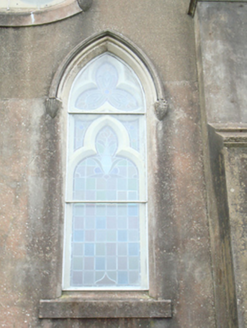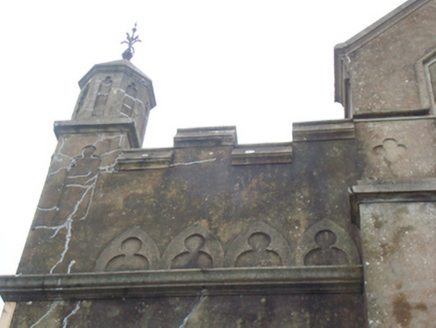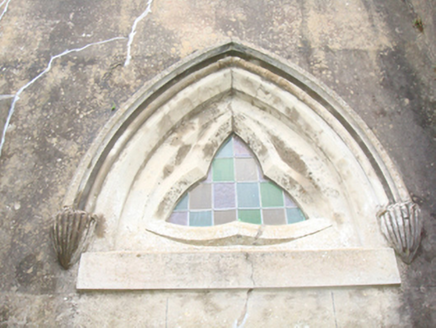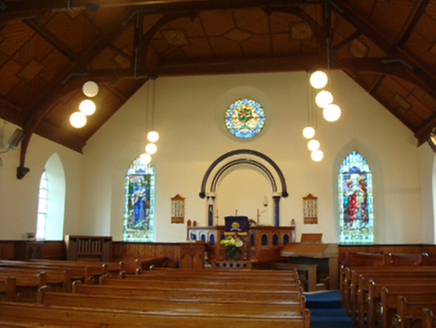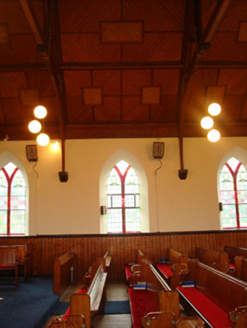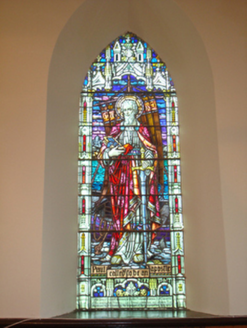Survey Data
Reg No
40814002
Rating
Regional
Categories of Special Interest
Architectural, Social
Original Use
Church/chapel
In Use As
Church/chapel
Date
1910 - 1920
Coordinates
221398, 432462
Date Recorded
10/01/2011
Date Updated
--/--/--
Description
Freestanding four-bay single-storey over basement gable-fronted Presbyterian church, built c. 1913, having three-stage bell tower (on square-plan) to the south-west corner and with raised smooth rendered castellated parapet to the north end of front elevation (west) having turret (on octagonal-plan) to the north end. Pitched natural slate roof to main church having terracotta ridge tiles, smooth rendered eaves course, and with some surviving cast-iron downpipes. Raised smooth rendered coping over central gable-fronted section to the front elevation having smooth rendered kneeler stone to the north end with gable-fronted finial over, remains of smooth rendered finial to gable apex, three round-headed blind motifs under gable apex with blind trefoil motif over, and with gabled smooth rendered stringcourse. Raised smooth rendered castellated parapet over north end of the front elevation having moulded rendered coping over, smooth rendered turret to the north end (on octagonal-plan) having blind cusped motifs to each face, moulded rendered coping over having decorative wrought-iron finial over, and with moulded smooth rendered stringcourse brought around from side elevation at eaves level. Sprocketed pyramidal hipped natural slate roof to bell tower having pronounced smooth rendered eaves cornice with decorative smooth rendered cusped motifs under. Smooth rendered walls over smooth rendered plinth to the front elevation having stepped clasping buttresses with chamfered coping over to the corners and flanking central bay, moulded stringcourses, and with blind quatrefoil motifs over buttresses to central bay. Ruled-and-lined smooth rendered walls to side elevations (north and south) and to rear elevation (east). Paired pointed-arch openings to the central bay of the front elevation (west) having stone or concrete sills, render hoodmouldings over with decorative label stops, timber or rendered tracery with cusped openings with trefoliated motifs over, and with leaded coloured glass windows; trefoliated window opening over to gable apex having render hoodmoulding over with decorative label stops, chamfered reveals, and with leaded stained glass window. Trefoilated window opening to the north end of the front elevation having render hoodmoulding over with decorative label stops, chamfered reveals and leaded coloured glass windows. Pointed-arched window opening to west face of tower at ground floor\first stage level tower having render hoodmoulding over with decorative label stops and leaded coloured glass windows; pointed-arched window opening to west and south faces of tower at second stage level having leaded coloured glass windows; trefoliated window openings to west, south, and east faces of tower at third stage level having leaded coloured glass windows. Pointed-arched window openings to the side elevations (north and south) having leaded coloured glass windows and rendered sills. Pointed-arched window openings to the east elevation having leaded pictorial stained glass windows; circular window opening beneath gable apex to the east elevation having leaded stained glass window. Pointed-arched\ogee-headed door opening to the south face of tower having chamfered smooth rendered surround, flanking render colonnettes (on circular-plan) having moulded capitals, render hoodmoulding over with decorative label stops, timber panelled double-doors with trefoliated panels to base, glazed panels with leaded coloured glass to centre, and trefoilated openings to head with leaded coloured glass, and with leaded overlight; modern ramp to doorway flanked by metal railings. Timber panelled ceiling to interior with decorative timber panels, exposed timber roof trusses supported on corbelled stone brackets, raised altar to east with blind round-headed niche behind with decorative surround with engaged columns and mouldings over, timber pews, and with timber tongue-and-groove panelling to walls to window level. Set back from the road in an elevated site to the north end of Carrowkeel\Kerrykeel. Grassed\lawned area to the front (west) having stepped terraces bounded by rubble stone boundary walls. Car park to the north and north-west. Altered single-storey hall and altered two-storey Presbyterian manse (not in survey) adjacent to the north-east. Gateway to the west comprising a pair of smooth rendered gate piers (on square-plan) having moulded stringcourses, moulded cornices, and pyramidal coping over. Gateway flanked to either side (north and south) by curved quadrant sections of smooth rendered boundary walls terminated by smooth rendered gate piers (on square-plan) having moulded stringcourses, moulded cornices, and pyramidal coping over. Rubble stone boundary walls to other site boundaries. Catholic Church of Our Lady of Lourdes (see 40902703) adjacent to the south.
Appraisal
This interesting and quite eclectic Presbyterian church, dating to the early years of the twentieth century, retains its original form and character. The pointed-arched openings give this building a subdued Gothic Revival character that is typical of its type and date in Ireland. Of particular interest is the elaborate and unusual entrance front that screens a prosaic hall to the rear. This entrance front is dealt with in a tripartite manner with central gable-fronted bay flanked to the south by a large tower with sprocket slate roof over and to the north by a castellated parapet with a small turret to the north end. The front elevation is further enlivened by the extensive rendered detailing including hoodmouldings over many of the openings, unusual cusped detailing to the tower at eaves level, stringcourses, eaves courses, while the variety of window openings and the clasping buttresses add further interest. Its integrity and visual appeal are enhanced by the retention of salient fabric including natural slate roofs, leaded windows, and an interesting and intricate pair of doors to the main entrance. The simple open interior is notable for the timber ceiling with decorative panels, the attractive stained glass windows to the east end, the open timber roof structure, and by the unusual round-headed recess behind the altar. This church was originally built in c. 1913 (tenders invited in January of that year) by the Letterkenny based civil engineer John McIntyre (1857\8-1935). McIntyre was also responsible for the construction of a number of other Presbyterian churches\meeting houses in Donegal including the construction of a new Presbyterian church (1st Presbyterian) in Raphoe in 1906 (and alterations to another in 1905), Stranorlar in 1905-6 (see 40838041), repairs to the church at Manorcunningham (1st Presbyterian) in 1918, and for the designs of the church at Convoy (see 40832015) in 1903. This Presbyterian church at Carrowkeel\Kerrykeel in a number of ways resembles the church designed by McIntyre at Convoy in that it has a complex entrance front (with tower to one end, clasping buttresses, and a variety of window openings) that screens a functional hall to the rear. This church replaced an earlier Presbyterian church at Carrowkeel\Kerrykeel, which was located in the rural countryside a short distance to the east of the village; there was a meeting house located on this site in c. 1837 (Ordnance Survey first edition six-inch map) that appears to have been replaced by a later building during the second half of the nineteenth century (Ordnance Survey twenty-five inch map of c. 1905); part of this former church may be incorporated into a modern dwelling (not in survey). Located in an elevated site to the north end of the centre of Carrowkeel\Kerrykeel, this building is an integral element of the built heritage and social history of the local area, and forms a focal point in the streetscape along the main approach road into the village from the north. The simple but attractive gateway to the west with well-detailed piers and sweeping quadrant walls adds to the context and setting, and completes this composition. This gateway formally had cast-iron gates, now removed.
