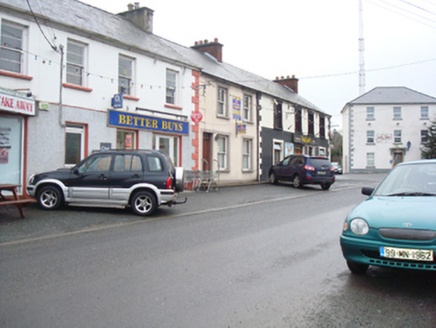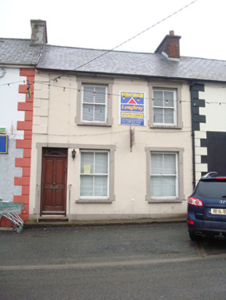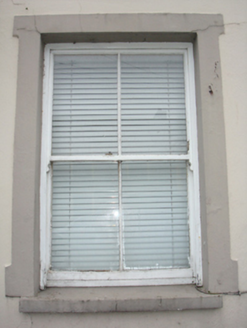Survey Data
Reg No
40814004
Rating
Regional
Categories of Special Interest
Architectural
Original Use
House
In Use As
House
Date
1900 - 1920
Coordinates
221334, 432308
Date Recorded
09/01/2011
Date Updated
--/--/--
Description
Attached three-bay two-storey house, built c. 1900. Pitched natural slate roof with red brick chimneystack to the south end,. cast-iron rainwater goods, and projecting smooth rendered eaves course. Smooth rendered ruled-and-lined walls over projecting smooth rendered plinth, and with raised smooth rendered block-and-start quoins to the north end of the front elevation (west). Square-headed openings with raised smooth rendered surrounds, and two-over-two pane timber sliding sash windows. Square-headed doorway to the north end of the front elevation (west) having smooth rendered surround, stone sills, replacement timber panelled door, and with fanlight over. Stone step to entrance. Road-fronted to the centre of Carrowkeel\Kerrykeel with two-storey buildings adjoining to either gable end (north and south).
Appraisal
This simple attached two-storey house, dating to the early decades of the twentieth century, retains much of its early form and character. Its visual appeal and integrity are enhanced by the retention of salient fabric such as the natural slate roof and the timber sliding sash windows. Modest decorative interest is added by the surrounds to the openings and the raised quoins to the north corner. This building is of a type that was once a ubiquitous feature of the streetscapes of small Irish towns and villages but is now becoming increasingly rare survivals due to insensitive alteration and\or demolition. This building is one of the few relatively intact traditional buildings in Carrowkeel\Kerrykeel, and is a modest addition to the built heritage of the village, adding incident to the streetscape.





