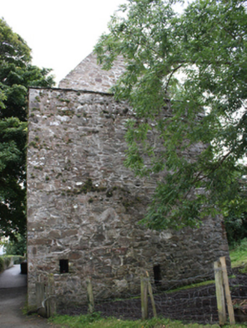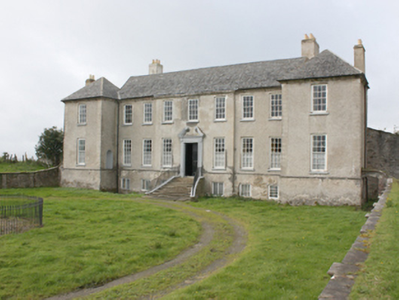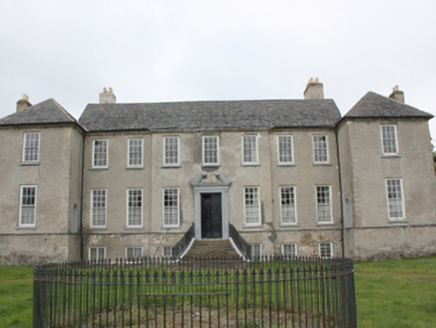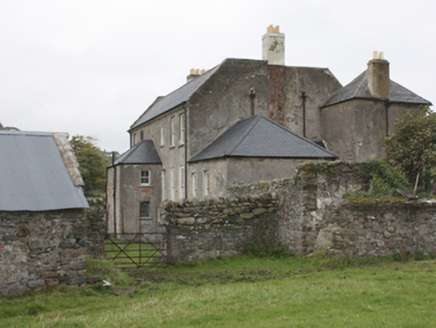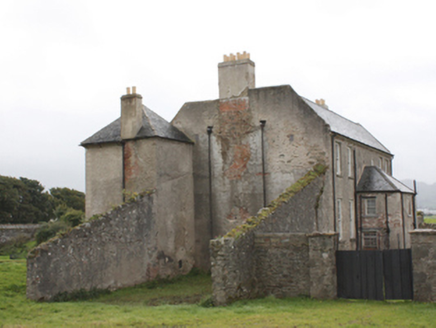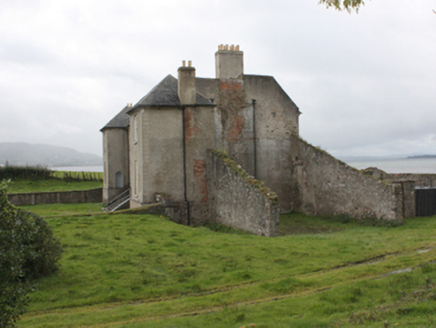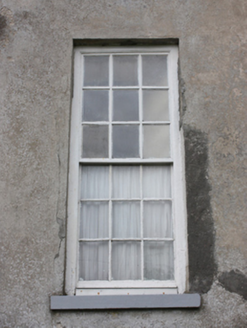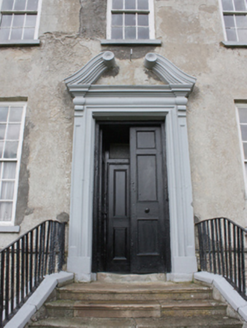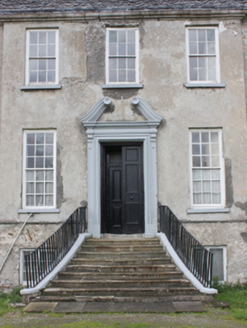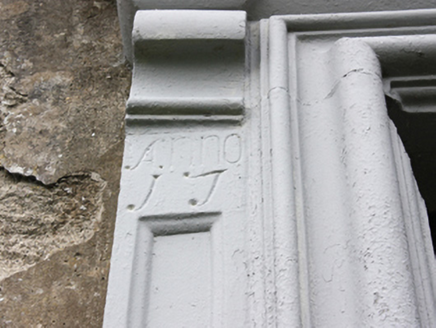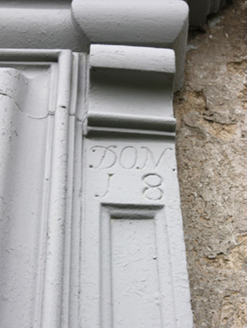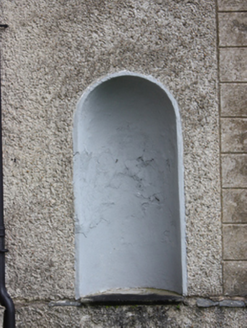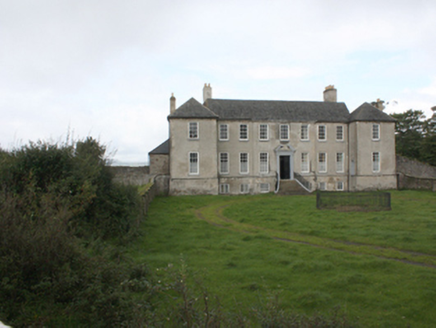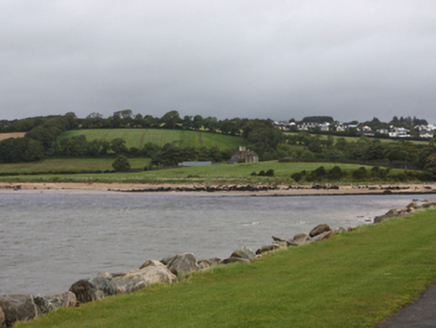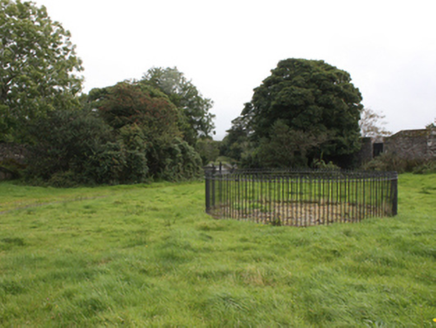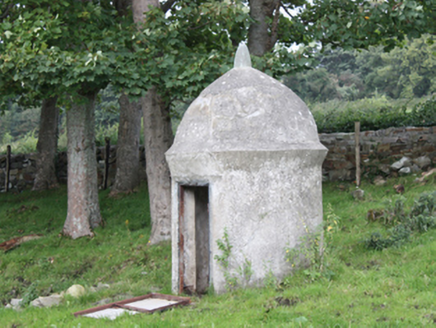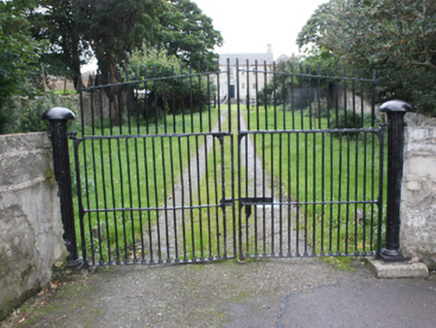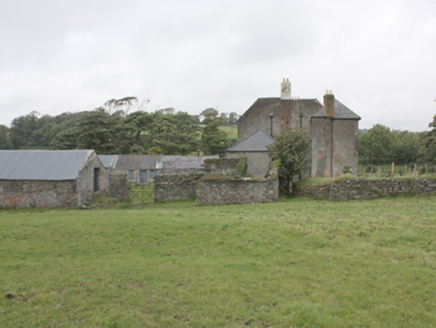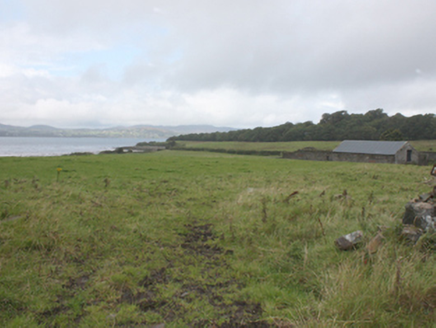Survey Data
Reg No
40815001
Rating
Regional
Categories of Special Interest
Archaeological, Architectural, Artistic, Historical, Social
Original Use
Country house
In Use As
House
Date
1715 - 1720
Coordinates
234223, 432624
Date Recorded
11/09/2008
Date Updated
--/--/--
Description
Detached nine-bay two-storey over raised basement country house, dated 1718, having central shallow advanced three-bay breakfront to the main elevation (east), advanced single-bay two-storey over raised basement projections\pavilions to either end of the main elevation (north and south), single-bay two-storey return to the rear (west), later two-bay two-storey extension to the south elevation (added c. 1860), and with handball alley to the north elevation. Pitched triple-pile stone slate roof to main body of building having concave ashlar eaves course, surviving sections of cast-iron rainwater goods, and with rendered brick chimneystacks and raised rendered verges to the gable ends (north and south); hipped stone slate roofs to advanced end bays\pavilions having concave ashlar eaves course to front elevation (east), cast-iron rainwater goods, and with rendered chimneystacks; replacement slate roof to extension to the south having red brick eaves course; hipped replacement natural slate roof to rear return. Roughcast rendered finish over rubble stone construction with raised render block quoins to the corners of advanced end bays\pavilions, smooth rendered round-headed niches to the inner faces of advanced pavilions at ground floor level, and with slightly projecting walls at basement level having natural slate coping over. Smooth rendered walls to breakfront at ground and first floor level. Brick construction to chimneybreasts. Square-headed window openings having painted cut stone sills, and with nine-over-nine pane timber sliding sash windows with exposed sash boxes at ground floor level, and six-over-six pane timber sliding sash windows at first floor level having exposed sash boxes. Square-headed window openings at basement level having replacement windows. Square-headed doorway to the centre of breakfront having timber panelled double-doors, and with cut stone doorcase having open scrolled pediment, pulvinated frieze, and pilaster strips incised ‘Anno 17’ and ‘Dom 18’. Doorway reached up sweeping staircase having moulded cut stone steps, cut stone threshold, and with flanking dwarf walls having cut stone coping and wrought-iron railings. Set back from road in own grounds to the north-west of Buncrana, located on small peninsula with Crana River to the east and Lough Swilly\Buncrana Bay to the south and west. Rubble stone boundary walls to the south and to the west of site. Terraced garden complex to the south. Sunken garden with rubble retaining walls with ashlar coping to front courtyard, with circular cast-iron railing to centre. Outbuildings (40815002) arranged around courtyard to west with high red brick boundary walls to rear. Handball alley (see 40815076) attached to the north side of house. Site bounded by rubble stone walls. Complex of walls throughout immediate vicinity of property, with former terraced garden (see 40815007) to the south-east. Earlier O’Doherty Castle (tower house, see RMP DG029-025001-) to the east. Round-plan turret-like structure to north-west of site housing a well (see 40815074). Demesne accessed by six-arch bridge (see 40815003) over Crana River to the east. Wrought-iron gates mounted on cast-iron gate posts to west side of bridge. Two main demesne entrances constituting stone gate-piers sited to east beyond former approach driveway (see 40815005) and to south-east of bridge approach (40815004). Quay to south-east (40815006). Single-storey former gate lodge (see 40815075) to the south-east, built c. 1860.
Appraisal
This well-proportioned early country house is probably the most important country house still extant in Inishowen. Its design marks the transition from the semi-fortified houses of the seventeenth century and earlier to the classical designs used for country houses during the eighteenth century. Its symmetrical front elevation is distinctive for the projecting pavilions to either end of the main elevation, the high raised basement, and the slightly projecting three-bay breakfront, while the boldly-detailed scrolled pedimented cut stone doorcase with sweeping flight of cut stone steps adds an attractive central focus of some artistic appeal. The concave ashlar eaves course\cornice adds further decorative interest to this otherwise plain though impressive structure. Its visual appeal and integrity is enhanced by the retention of salient fabric such as the timber sliding sash windows, and stone slate roof. The survival of the original unique and distinctive roof structure is also particularly worthy of note. Its form and detailing are indicative of its early date, with exposed sash boxes flush with the façade, open scrolled pedimented doorcase and the advanced end bays, all features associated with houses of this type and date in Ireland. Linsfort Castle (see 40901807) to the north of Buncrana also has these projecting end bays. The inscription to the doorcase indicates that it was built or rebuilt in 1718 although some recent work suggests that it may have been built in the early-seventeenth century by Henry Vaughan (who leased the estate from Lord Chichester, who had acquired the estate during the Plantation) and extended, remodelled and refurbished in the early-eighteenth century by Sir George Vaughan. It is built on the original site of the town of Buncrana, which was re-sited across the Crana River by Sir George Vaughan, c. 1718. Buncrana Castle was reputedly built using masonry taken from the bawn of the O’Doherty Castle (see RMP DG029-025001-), the keep of which survives adjacent to the main entrance to the west. This house remained in the ownership of the Vaughan family until c. 1835 when it passed into the ownership of the Todd family after the male line of the Vaughan family became extinct. It later became the seat of Alexander Airth Richardson, son of Jonathon Richardson MP. Theobald Wolfe Tone (1763 – 1798), a founding member of the United Irishmen, was apparently held at Buncrana Castle subsequent to his capture by the British Navy from the French warship La Hoche, as part of a French expedition force, off Buncrana in October 1798, which adds further historical interest to this already significant structure. This fine country house forms the centrepiece of a group of related structures along with the complex of outbuildings (see 40815002), the demesne bridge (see 40815003) and former approach avenue to the east, the gateways to the east (see 40815005) and to south-east of bridge approach (see 40815004), the handball alley (see 40815076) attached to the north side of house, the former terraced garden (see 40815007) to the south-east, the round-plan turret-like structure to north-west of site housing a well (see 40815074), the quay to south-east (see 40815006), the single-storey former gate lodge (see 40815075) to the south-east, and the other walls and features in the estate. This building is notable not least for its antiquity and as the earliest large property in the area, but also as a centerpiece of a designed landscape, and represents one of the more important elements of the built heritage of Donegal.
