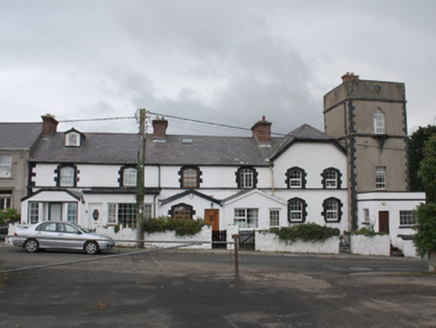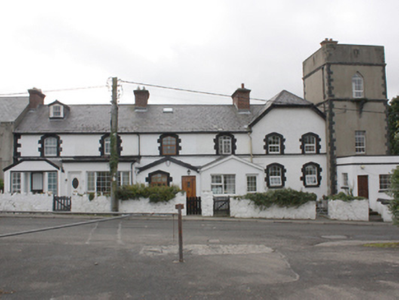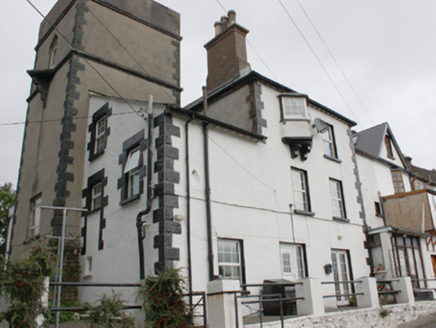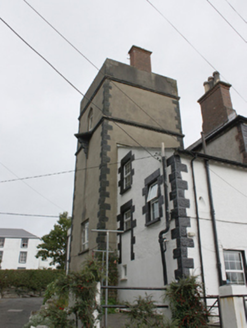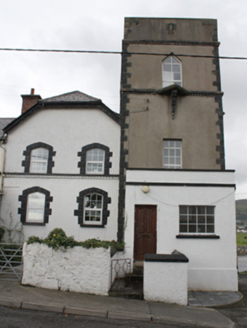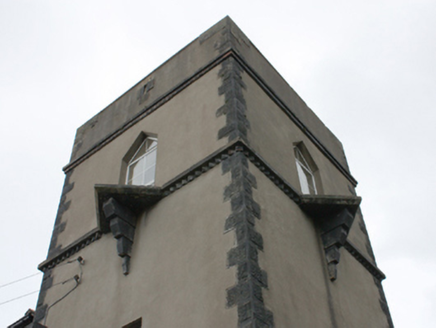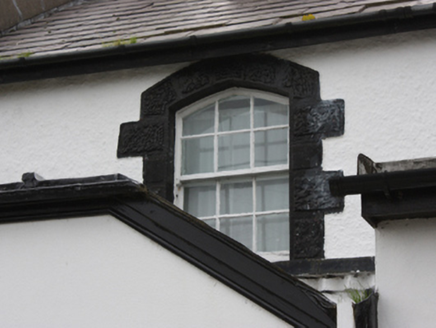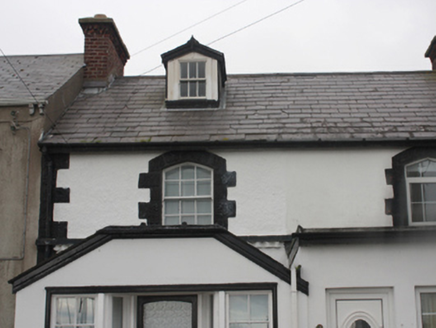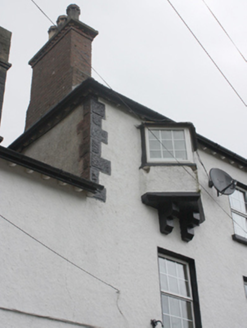Survey Data
Reg No
40815008
Categories of Special Interest
Architectural, Historical, Social
Previous Name
Buncrana Coastguard Station
Original Use
Coastguard station
In Use As
House
Date
1865 - 1875
Coordinates
234399, 431443
Date Recorded
10/09/2008
Date Updated
--/--/--
Description
End-of-terrace former coastguard station, built 1870, comprising four terraced single-bay two-storey with attic level former coastguard houses to the north-east end, two-bay two-storey house to the south-west end of terrace, and with a single-bay three-storey observation tower (on square-plan) to the south-west elevation. Now in use as private houses with modern single-storey gable-fronted and flat-roofed additions to the north-west elevation of majority of buildings. Pitched natural slate roofs to the two houses to the north-east having red brick chimneystacks to the north-east end of each dwelling with cut stone coping and terracotta pots over; half-hipped natural slate roof to house adjoining tower; flat-roof to tower hidden behind raised rendered parapet with central loop hole opening to centre of each face (now blocked) having dressed cut stone surround. Gable-fronted dormer opening to the front pitch of roof to the dwelling to the north-east end of terrace having three-over-three pane timber sliding sash window. Remaining sections of case-iron rainwater goods. Roughcast rendered walls to dwellings having continuous dog-tooth brick sill course at first floor level, and with dressed stone block-and-start quoins with drafted margins to the corner at the north-east end; smooth rendered walls to tower with dressed stone block-and-start quoins with drafted margins to the corners, and with continuous sill course at second floor level having dog tooth brick detailing under. Projecting triangular-profile cut stone platform supported on stepped cut stone corbel to the centre of second floor of tower to the north-west and south-west elevations, overlooking Lough Swilly. Pointed shallow segmental-headed window openings at first floor level to single-bay houses, and to the ground and first floor to building adjoining tower, having dressed stone block-and-start surrounds with drafted margins, stone sills, and with some remaining six-over-six pane timber sliding sash windows and mainly replacement fittings. Triangular-headed window openings to tower at second storey level, originally doorways, having replacement fittings; square-headed window openings at first floor level having replacement fittings. Square-headed window and door openings to modern extensions having modern fittings. Set slightly back from road with rubble stone boundary wall to road-frontage to the north-west. Replacement gates. Located a short distance to the north-east of Buncrana Pier, close to the shores of Buncrana Bay, and to the south-west of the centre of Buncrana.
Appraisal
Although now altered and extended, this former coastguard station retains much of its early form and character. Despite the loss of original fabric to the majority of the openings, its overall architectural form is still discernable. The good quality dressed stone quoins and block-and-start surrounds to the openings are clearly the work of skilled masons, and help add a robust air of authority to this complex that is befitting of its original use. Of particular note is the three-storey tower to the south-west end overlooking Lough Swilly, which is a prominent local landmark. The top floor of this tower was originally in use as viewing platforms with commanding panoramic views over Lough Swilly. The two triangular-profile platforms supported on attractive cut stone corbels to the south-west and north-west were probably originally oriel windows providing viewing stations, which are a feature of many of the coastguard stations built to designs by Enoch Owen (see below). The four small terraced buildings to the north-east end were originally in use as coastguard men’s houses, the larger two-bay structure and possibly part of the tower was originally the chief coastguard master house\dwelling. It was originally built to designs by Enoch Trevor Owen (c. 1833 - 1881), an English architect working for the Board of Works in Ireland from c. 1860. Owen designed upwards of thirty coastguard stations in Ireland, as part of a national building programme, mainly during the 1860s and early 1870s, including nine in County Donegal. The builders of this complex at Buncrana were William Hutchinson and Robert Colqhoun. The Coastguard Service was established in Ireland (and Britain) in 1822, and its main purposes were controlling smuggling (the evasion of the payment of revenues) and in rescuing seafarers etc. Coastguard stations were built at intervals of ten to twenty miles all along the coastline. The coastguard service later passed into the control of the Admiralty in 1859 who initiated a large-scale programme of coastguard station-building in Ireland, and this building in Buncrana dates to this period of expansion. James Crook was the chief boatman here in 1881 and a George Pile was the chief boatman in 1894 (both Slater’s Directory). This building probably went out of use as a coastguard station shortly after Independence, which was the fate of many buildings of this type in Ireland. There were formerly a number of boathouses to the south of this complex adjacent to the mill river, now all demolished bar one small-scale structure. Although altered, this complex is an integral element of the built heritage and maritime history of Buncrana, and is an appealing feature along the coastline to the south-west of the town.
