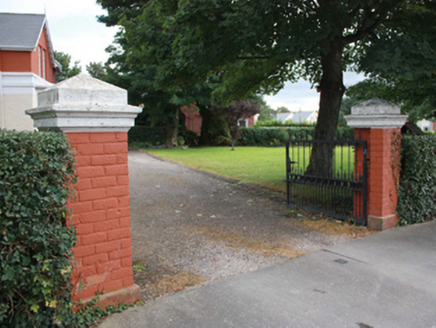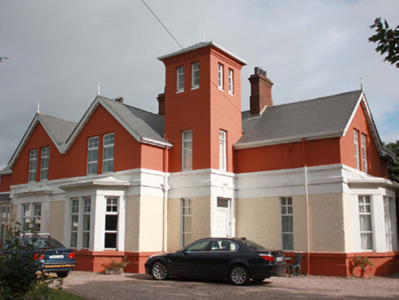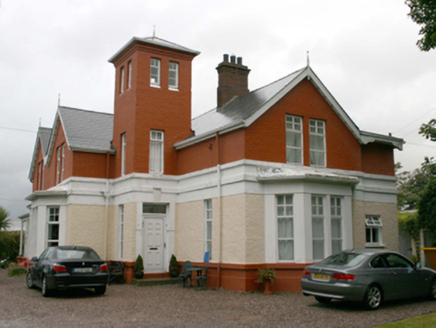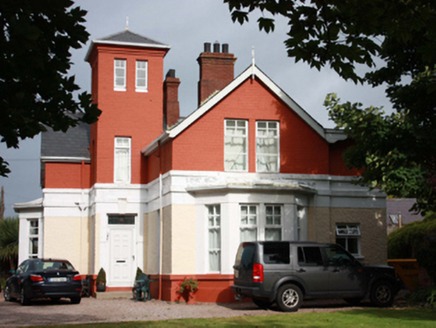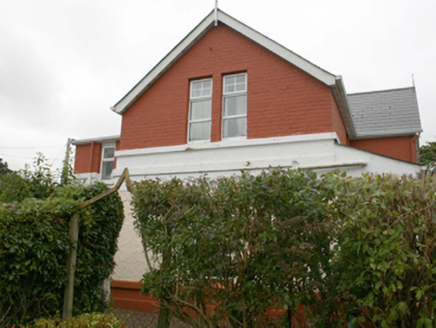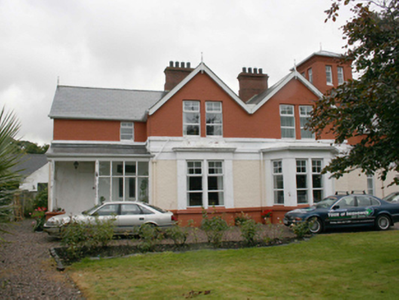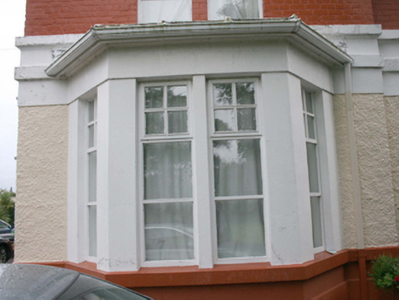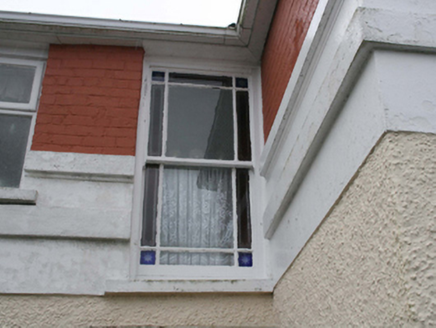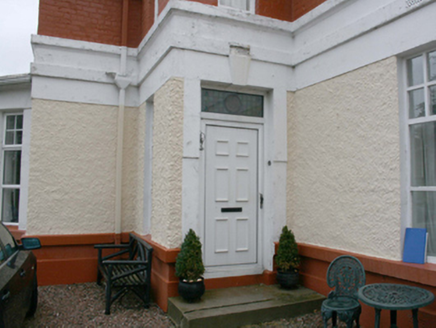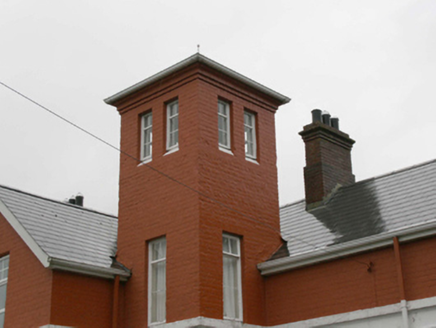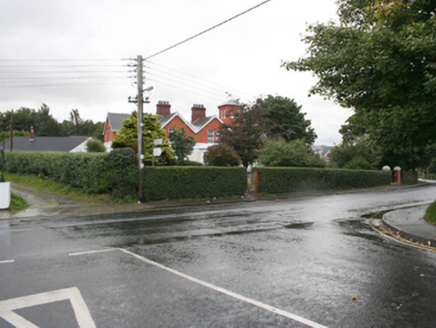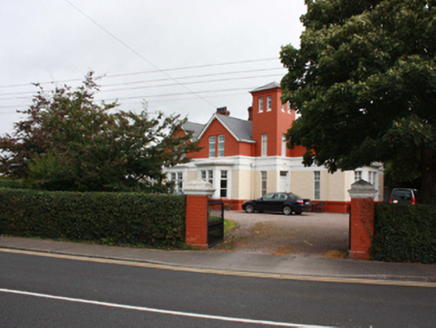Survey Data
Reg No
40815012
Categories of Special Interest
Architectural
Previous Name
Swilly Villas
Original Use
House
In Use As
House
Date
1870 - 1890
Coordinates
234521, 431571
Date Recorded
09/09/2008
Date Updated
--/--/--
Description
Detached five-bay two-storey house on complex irregular-plan, built c. 1880, having two gable-fronted bays to the north-west end of the main elevation (south-west) having single-bay single-storey canted bay window and single-bay single-storey box bay window, glazed open porch to the north-west end of the main elevation, canted bay window to the south-east gable ends, and with single-storey three-storey tower (on square-plan) offset to the south-east side of centre. Originally two separate semi-detached dwellings, now amalgamated to form a single property. Pitched artificial slate roofs (fibre cement) with clay ridge tiles, three moulded and stepped red brick chimneystacks having glazed brown clay pots over;, and with timber spear finials to gable apexes. Shallow hipped artificial slate roof to tower with timber finial to apex. Roughcast rendered walls at ground floor level over projecting smooth rendered plinth course, painted red brick walls to first floor, and with smooth rendered sections between ground and first floor window openings having smooth rendered horizontal banding and sill course. Square-headed window openings, paired to gable-fronted bays at first floor level and to front face of bay windows, having painted sills and replacement timber casement windows and modern replacement windows, and continuous sill courses at ground and first floor level; one-over-one timber margin sash window to rear elevation having coloured panes to margins. Square headed door opening to the south-east face of tower having with replacement door with original stained glass in leaded fanlight over. Square-headed doorway to open porch having glazed timber double doors and plain overlight. Set back from road to the south-west of the centre of Buncrana town centre having gardens to front of site. Complex of single-storey outbuildings to the rear. Bounded on road-frontage to the south-west and south by hedgerow and mature trees. Main gateway to the south-west having a pair of painted red brick gate piers (on square-plan) having moulded render capstones, and with a pair of cast-iron gates. Pedestrian gateway to the north-west of site having wrought-iron gate.
Appraisal
This substantial and complex two-storey house, of late nineteenth-century date, retains its original form and character. Its visual appeal in enhanced by the variety of forms to the main elevations, the variety of decorative treatment to the facade and particularly by the distinctive high tower, which all help to create an impressive composition. This tower is reminiscent of that found at many mid-to-late nineteenth-century coastguard stations throughout Ireland, and is an interesting and appropriate form for a substantial villa in a seaside resort location. The canted bay windows are a feature of many buildings of its type and date Ireland. It was originally built as two semi-detached houses, later combined to form a single property. The integrity of this building is diminished by the loss of the natural slate roof and many of the early fittings to the openings but it remains an appealing structure of architectural merit. It dates from the period when Buncrana was an important seaside resort, frequented by the middle classes of Derry, particularly after the opening of the railway line to the town in 1864. It is one of a number of substantial houses and villas built in this part of Buncrana during the late-nineteenth and early-twentieth century. This house is an addition to the built heritage of Buncrana, and is a landmark structure to the south-west of the town centre. The attractive gateways add to the setting and context, and complete this distinctive composition.
