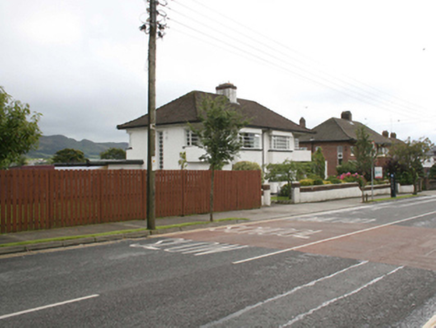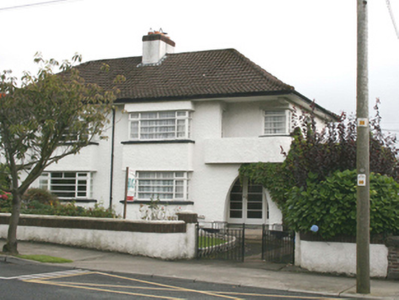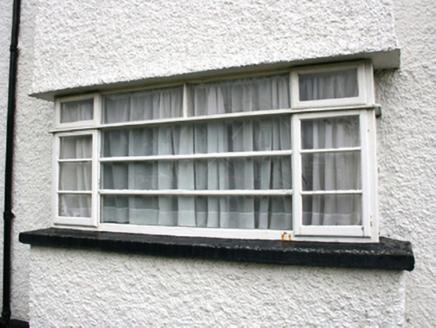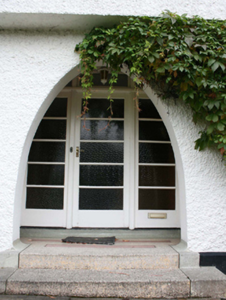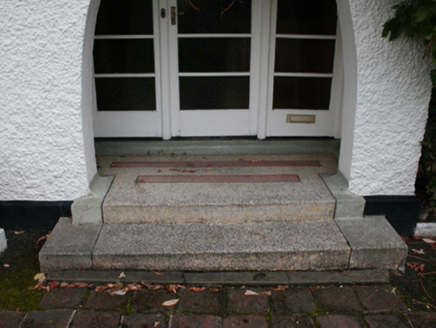Survey Data
Reg No
40815022
Categories of Special Interest
Architectural
Original Use
House
In Use As
House
Date
1930 - 1940
Coordinates
234767, 431751
Date Recorded
10/09/2008
Date Updated
--/--/--
Description
Semi-detached two-bay two-storey house, built c. 1935, having two-storey box bay window to the eastern bay to the front elevation (north), recessed entrance porch to the outer western bay of the main elevation with integral balcony (on rectangular-plan) over. One of a pair with the building adjacent to the east (see 40815080). Later extensions to the side (west) and rear elevations (south). Hipped sprocketed red pan-tile roof with wide overhanging eaves, rounded clay ridge tiles, surviving sections of cast-iron rainwater goods, and with shared roughcast rendered chimneystack having vertically laid red brick coping over. Painted roughcast rendered walls over smooth rendered plinth course. Square-headed window openings to box bay windows to building to the west having timber casement windows with flanking side lights to corners, and with horizontal glazing bars to front elevation (north). Corner windows to balcony having timber casement windows. Long narrow originally full-height window opening to the centre of the west side elevation having horizontal glazing bars. Pointed-arch opening to porch having with terrazzo steps and threshold with inlaid rectangular detailing, and with square-headed doorway with glazed timber door, sidelights, and overlight with horizontal glazing bars. Set back from road to the south-west of the centre of Buncrana. Roughcast rendered boundary wall to north having vertically laid red brick coping over. Gateway to the north-west corner having a pair of roughcast rendered gate piers (on square-plan) having vertically laid red brick coping over, and with a pair of wrought-iron gates.
Appraisal
This interesting mid-twentieth century house retains much of its early form and character despite modern additions. The smooth lines and stark white walls to this building, the geometric shapes and forms, and the variety of square-headed window openings with a pronounced horizontal emphasis to the glazing bars are all features of the International Modern movement, and represent a rare example of this type of house in County Donegal. The integral balcony with corner light and the terrazzo detailing to the porch threshold are interesting features that add additional interest to this building. Its visual appeal and integrity are enhanced by the retention of much of its early fabric particularly by the timber casement windows and glazed timber doors. The vertically-laid red brick coping to the chimneystack is mirrored on the boundary wall and gate piers, illustrating a conscious architectural design and an attention to detail on behalf of the original architect. This building is the best preserved example among a pair of semi-detached dwellings (see 40815080 for neighbour), and is an interesting addition to the streetscape to the south-west of the centre of Buncrana.
