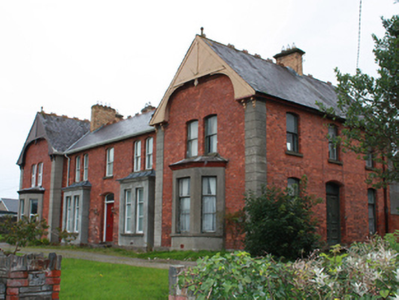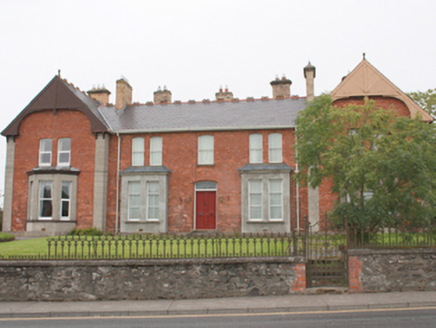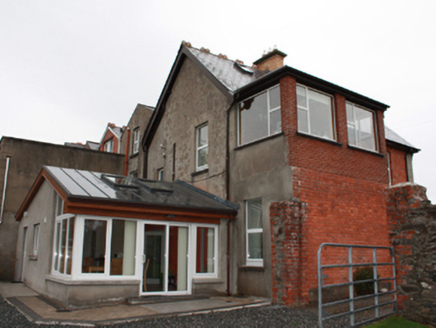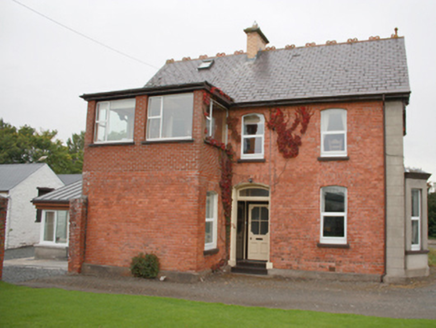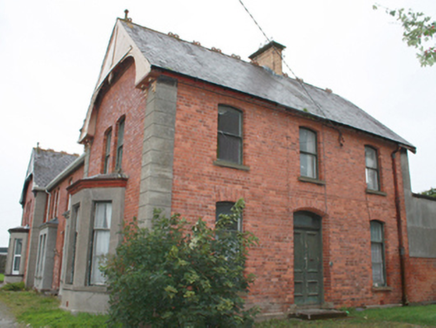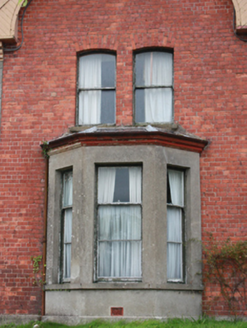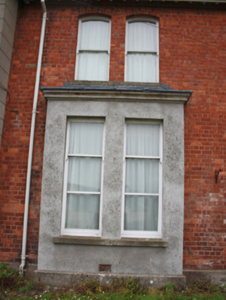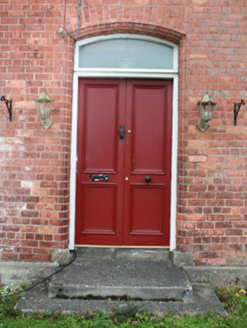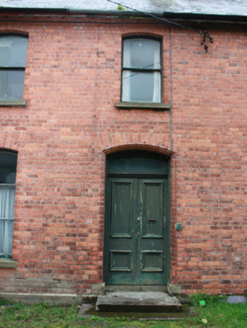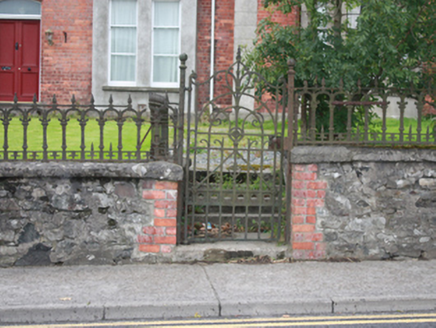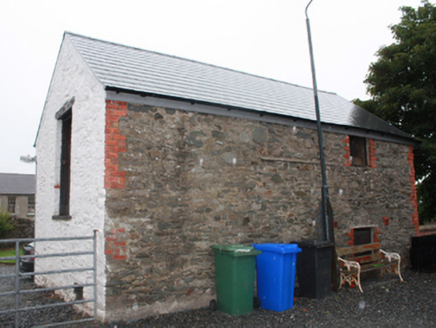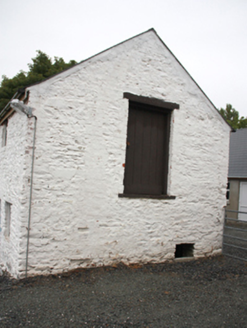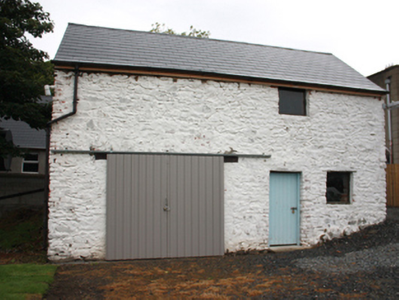Survey Data
Reg No
40815023
Categories of Special Interest
Architectural, Artistic
Original Use
House
In Use As
House
Date
1880 - 1900
Coordinates
234679, 431751
Date Recorded
09/09/2008
Date Updated
--/--/--
Description
Terrace of three two-storey houses, built c. 1890, comprising central three-bay two-storey house having single-storey box bay windows to the outer bays to front elevation (south), and three-bay single-storey houses to either end, aligned at a right-angle to the alignment of central house, having single-bay single-storey canted bay windows to the south gable end of each house. Various later extensions to the rear (north) and to the north end of the west elevation of house to the west end of terrace. Pitched natural slate roofs with terracotta ridge cresting and finials, timber bargeboards and timber cladding on paired brackets to projecting gables to south elevations of houses to either end of terrace, and yellow brick with rendered corniced coping and terracotta pots. Hipped leaded roofs to projecting box bays; hipped leaded roofs and moulded eaves cornice to canted bays to south elevations of houses to either end. Some remaining sections of cast-iron rainwater goods including profiled gutters. Red brick walls (Flemish bond) over smooth rendered plinth course with smooth rendered block quoins to the south elevation of houses to either end. Smooth rendered walls to box and canted bays. Segmental-headed window openings at first floor level, paired to south elevations of houses to either end and to outer bays of central building, having one-over-one pane timber sliding sash windows; paired square-headed openings to canted bays and box bays having one-over-two pane timber sliding sash windows. Replacement windows to house to the west end of terrace. Central segmental-headed door openings to each house having moulded brick reveals, plinth blocks, timber panelled double doors, and plain overlights. Set back from road in elevated position to the south-west of the centre of Buncrana. Garden to front bounded on street-frontage by rubble stone boundary wall having decorative cast-iron panel railings over. Two pedestrian gateways having ornate cast-iron gates; vehicular entrance to the south-east having rubble stone gate piers (on square-plan). Detached two-storey outbuilding to the rear (north) having pitched slate roof, rubble stone walls, and square-headed openings.
Appraisal
This elegant and well-detailed terrace of three late Victorian houses retains its early character and form, despite some modern alterations. This group of buildings is constructed to an unusual and inventive plan having central house to the south with buildings to either end aligned at a right-angle, which creates a composition with a strong architectural character. The treatment of the south elevation is particularly interesting with canted and box bay windows and distinctive timber bargeboards and timber cladding to the gable ends of the houses to either end. The integrity of this terrace is enhanced by the retention of most of the original fabric, including timber sliding sash windows, timber panelled doors, and natural slate roofs. However, the loss of the early window fittings to the house to the west end detracts somewhat from its visual appeal. This terrace dates from the period when Buncrana was a popular seaside resort, frequented by the middle classes of Derry, particularly following the opening of the railway line to the town in 1864. These houses form part of a group of substantial houses and villas built in this part of Buncrana during the late-nineteenth and early-twentieth century. Located in a prominent location in an elevated position along the main approach road into the town from the south, this terrace is an integral element of the built heritage of Buncrana. The simple rubble stone outbuilding to the rear, and the very fine cast-iron gates and railings to the south add significantly to the context and setting, and complete this appealing composition.

