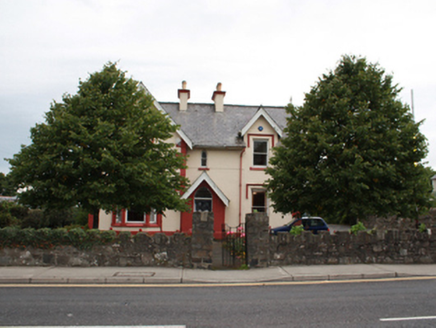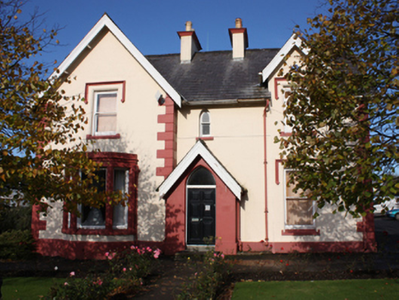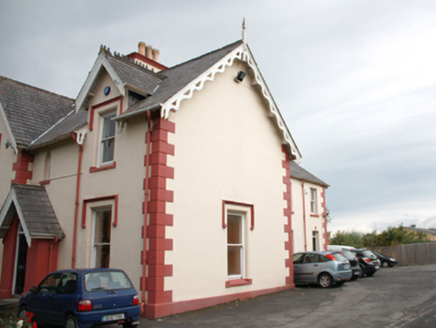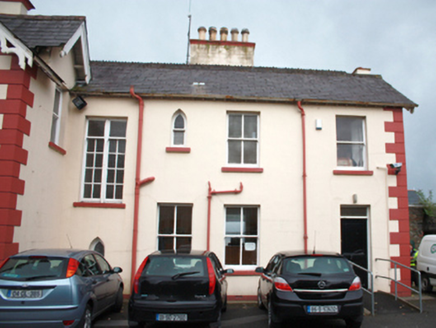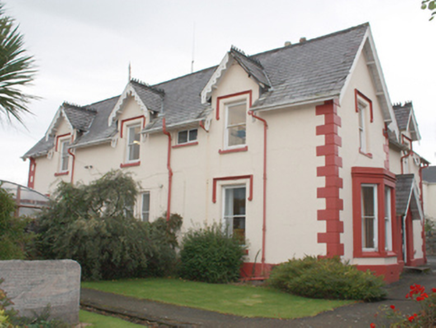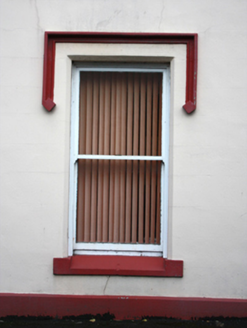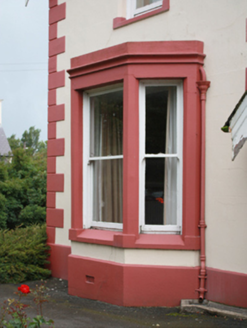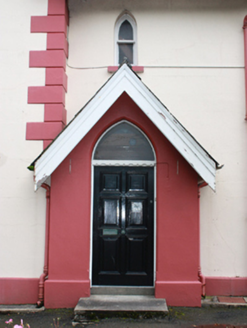Survey Data
Reg No
40815026
Categories of Special Interest
Architectural, Artistic
Original Use
House
In Use As
Office
Date
1850 - 1890
Coordinates
234796, 431796
Date Recorded
09/09/2008
Date Updated
--/--/--
Description
Detached three-bay two-storey house on L-shaped-plan, built c. 1870, having advanced gable-fronted bay to the west end of the front elevation (south) with single-storey flat-roofed canted bay window, central single-bay gable-fronted entrance porch to the front elevation, gable-fronted half-dormer bay to the east end of the front elevation, and large two-storey return to the rear (north). Three gable-fronted dormer openings to the west side elevation. Now in use as civic offices with extension to the east side of the rear return. Pitched natural slate roof with grey clayware ridge tiles, over hanging eaves with exposed rafter beams, central pair of smooth rendered chimneystacks with moulded cornice coping and octagonal terracotta chimney pots over, timber bargeboards, and with cast-iron rainwater goods. Pierced decorative timber bargeboards to east gable end and to dormers to the east elevation; decorative ridge cresting to dormer openings. Surviving timber spear finials to east gable end and to a number of the dormer openings to the east elevation. Smooth rendered ruled-and-lined walling over projecting smooth rendered plinth course, and with raised render block-and-start quoins to the corners. Square-headed window openings having painted sills, render hoodmouldings and one-over-one pane timber sliding sash windows; pointed-arched window opening over porch at first floor level having one-over-one pane timber sliding sash windows. Square-headed and pointed-arched window openings to the rear return having one-over-one, two-over-two and one-over-eight pane timber sliding sash windows. Pointed-arched door opening to front face of porch (south) having chamfered reveals, decorative timber lintel, timber panelled and plain overlight. Set back from road in own grounds to the south-west of Buncrana with garden to front of site (south) and tarmacadam carpark to the east. Rubble stone boundary wall to south having crenellated stone coping over. Pedestrian gateway to the south of site, serving porch, having a pair of squared and coursed rubble stone gate piers (on square-plan) with wrought-iron gate. Modern vehicular gateway to the south-east corner of site.
Appraisal
Although now converted for use as civic offices, this elegant and well-detailed late Victorian house retains its early character and form. It is very similar in form and detailing to its neighbour adjacent to the west (see 40815025). This house may have been one of the ‘two detached villas in English style just being completed for George H. Mitchell (of nearby St. Helen’s) on land belonging to Capt. McClintock' that were designed by the Derry architect John Guy Ferguson in 1865 (IAA). The front elevation with advanced gable-fronted bay with canted bay window, hoodmouldings to the window openings, projecting gable-fronted porch, and gable-fronted half-dormer creates an attractive composition of some aesthetic appeal. The attractive and intricate pierced timber bargeboards to the east gable and to the dormers to the west elevation, and the decorative ridge cresting to the dormers, adds interest to these ancillary elevations. Its visual appeal is enhanced by the presence of salient fabric such as the natural slate roof and timber sliding sash windows. The form of this building with gable-fronted forms, irregular-plan, and hoodmouldings to the window openings gives this building a muted Gothic feel that is characteristic of many High Victorian middle-class houses found throughout Ireland. This building originally dates from the period when Buncrana was a popular seaside resort, frequented by the middle classes of Derry, particularly following the opening of the railway line to the town in 1864. This house forms part of a group of substantial houses and villas built in this part of Buncrana during the late-nineteenth and early-twentieth century. Located in a prominent location along the main approach road into the town from the south and west, this building is an integral element of the built heritage of Buncrana. The simple rubble stone boundary walls and gateways to site add to the setting and context, and complete this composition.
