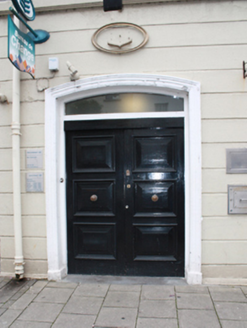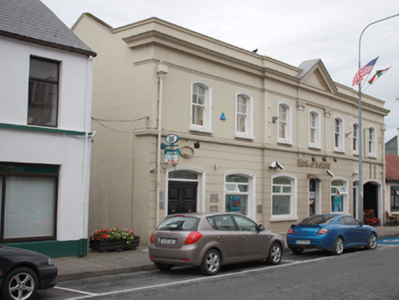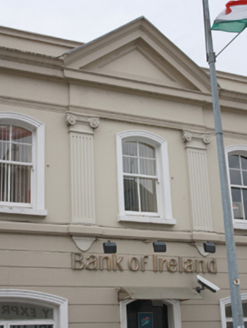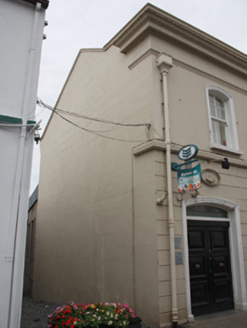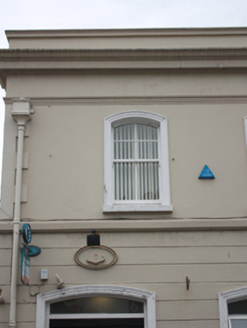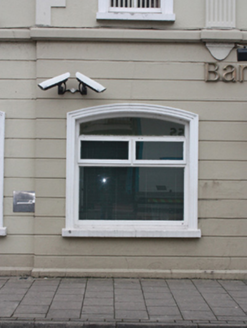Survey Data
Reg No
40815040
Categories of Special Interest
Architectural, Social
Original Use
Bank/financial institution
In Use As
Bank/financial institution
Date
1930 - 1935
Coordinates
234935, 432023
Date Recorded
09/09/2008
Date Updated
--/--/--
Description
Semi-detached seven-bay two-storey bank, built 1930-4, having central three-bay breakfront to the main elevation (west) with pediment to central bay, and with integral shallow segmental-headed carriage-arch to the south end of the main elevation (west). Probably originally with bank manager’s residence to the first floor. Modern extension to the rear (east). Pitched artificial slate roof (fibre cement), hidden behind raised parapet to the front elevation (west) having moulded render coping over and moulded cornice at eaves level, and with raised rendered verges to the gable ends (north and south). Cast-iron rainwater goods. Channelled smooth rendered walls at ground floor level over projecting smooth rendered plinth course with smooth rendered ruled-and-lined walls over at first floor level separated by render stringcourse. Smooth rendered block-and-start quoins to corners at first floor level, moulded render stringcourse over first floor openings. Segmental-headed window openings having rendered architraved surrounds, painted sills, and with four-over-two pane horned timber sliding sash windows at first floor level and timber casement and replacement windows at ground floor level. Fluted pilasters flanking central window opening at first floor level having Composite capitals over. Segmental-headed door opening to the north end of the main elevation having architraved surround, plain overlight, and timber panelled double-doors with fielded panels. Segmental-headed door opening to the south end of the main elevation, originally giving access to bank manager’s residence, having architraved surround, plain overlight, and timber panelled door with fielded panels. Automatic bank telling machine unit to central bay. Road-fronted to the centre of Buncrana.
Appraisal
This well-detailed and well-proportioned early-to-mid twentieth century bank building retains its early form and character despite some alterations at ground floor level. The front elevation has a classical style that harks back to the bank buildings constructed during the second half of the nineteenth century. It has a commanding presence in the streetscape, reflecting the period when bank buildings were designed to express the solidity and wealth of the institution through their architecture. The central pediment and the fluted Composite pilasters to the central window opening at first floor level create a strong central focal point. The front elevation is enlivened by the render detailing including channelled rustication at ground floor level, architraved surrounds to the window openings and an emphatic eaves cornice. The architect who designed this bank may have taken inspiration from the detailing of the fine mid-twentieth-century courthouse (see 40815039) that lies a short distance to the south-west. The visual expression and integrity of this bank building is enhanced by the retention of much of its early fabric including timber sliding sash windows and fielded panelled doors. This bank was built to designs by Adam Gerald Chaytor Millar (1874-1957), architect to the Bank of Ireland from 1907 until 1943 (full-time from 1926 or1927). It is built on the site of an important terrace of four two-storey gable-fronted brick buildings with curvilinear ‘Dutch Billy’-style gables dating to the late seventeenth or (more likely) early eighteenth-century, known as Mount Tilly. These buildings were demolished in 1930 to make way for this bank and are a sad loss to the architectural heritage of Donegal and indeed Ireland. This building is an integral element of the architectural heritage of Buncrana, and makes a positive contribution to the streetscape to the centre of the town.
