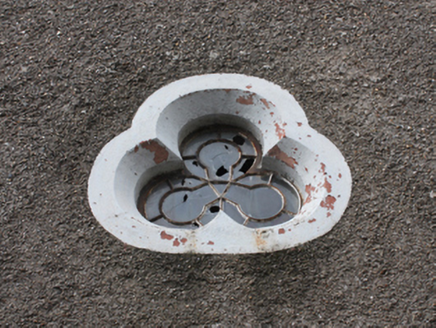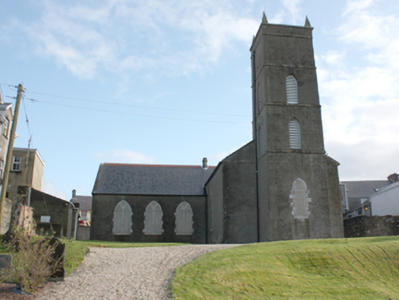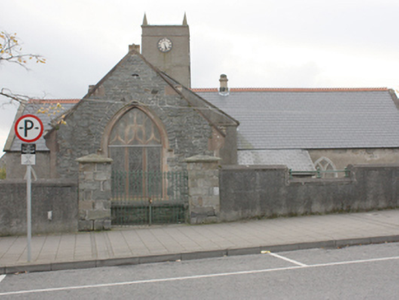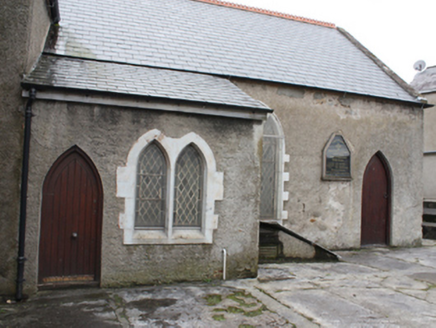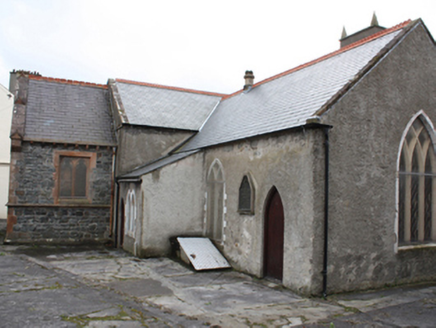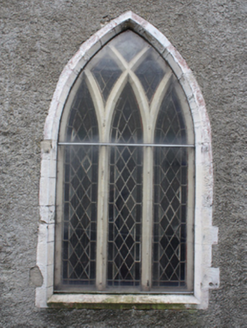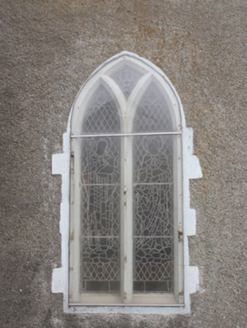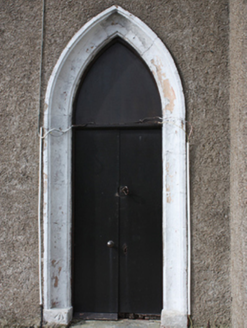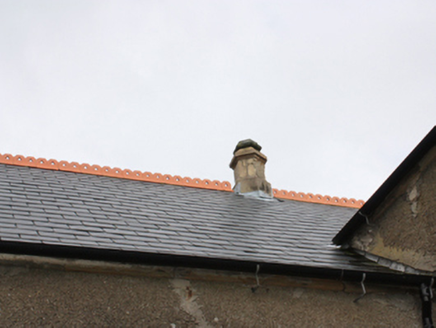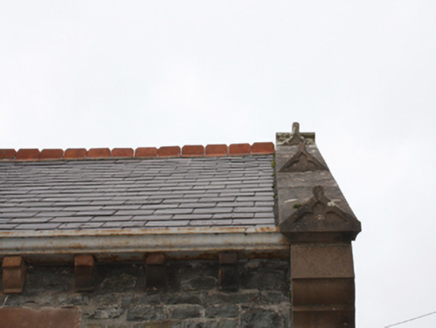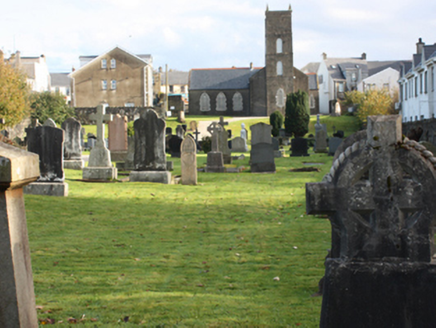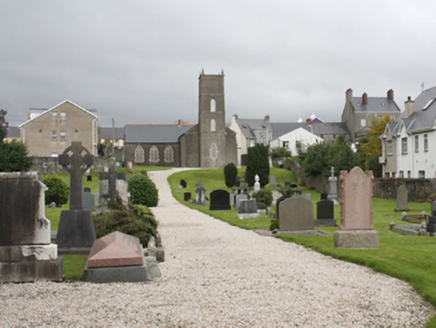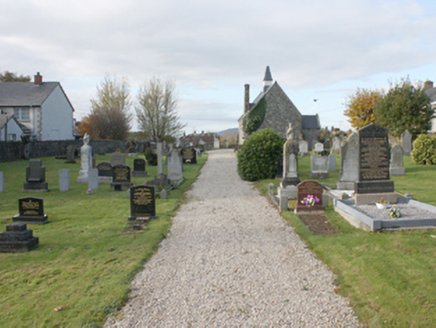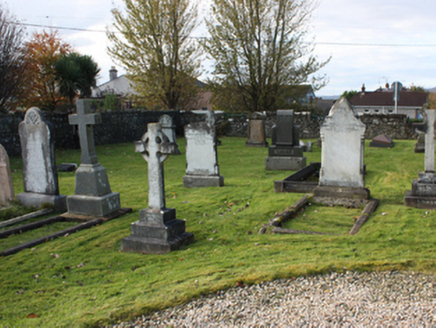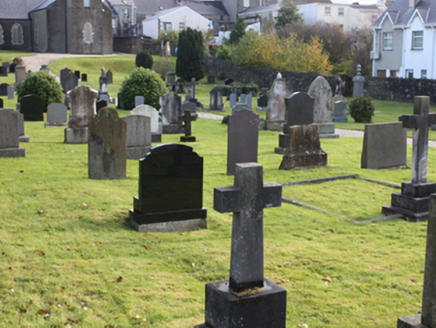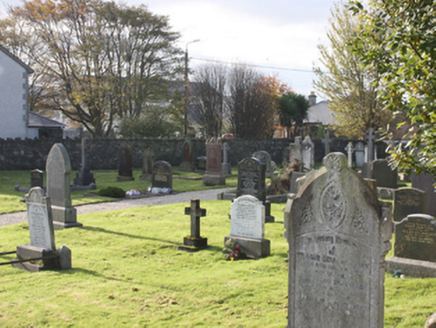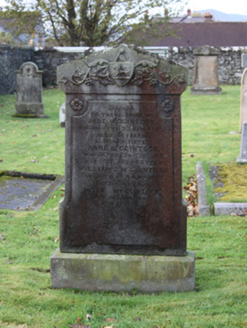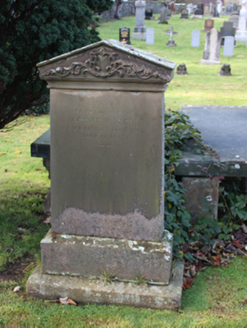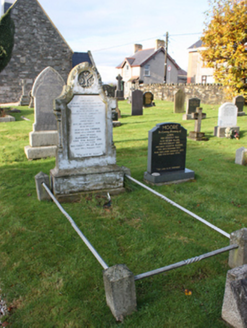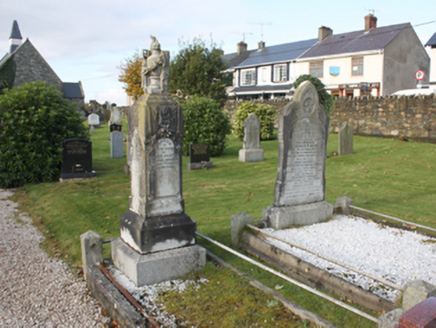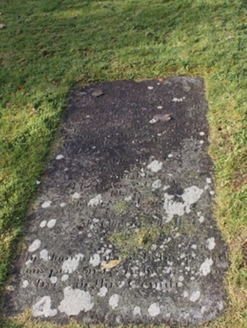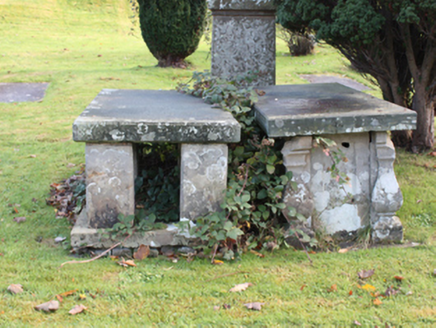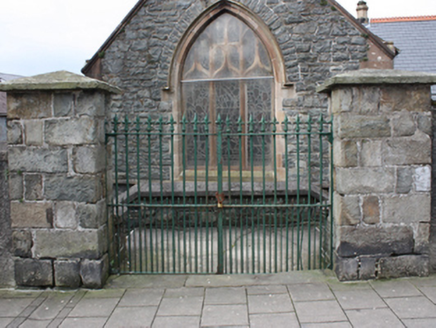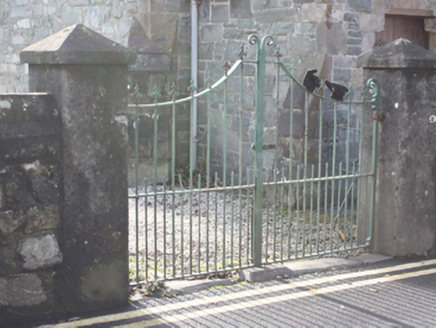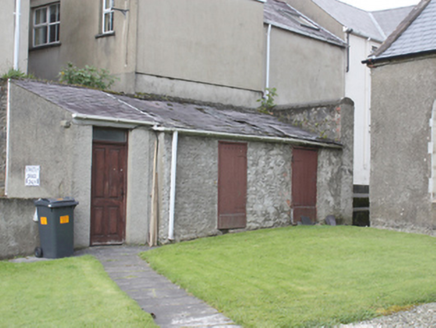Survey Data
Reg No
40815042
Categories of Special Interest
Architectural, Artistic, Social
Original Use
Church/chapel
In Use As
Church/chapel
Date
1800 - 1810
Coordinates
234875, 432081
Date Recorded
10/09/2008
Date Updated
--/--/--
Description
Freestanding Church of Ireland church on a roughly cruciform-plan, built c. 1804 and enlarged in 1816 and in 1836, renovated in 1867, with chancel added 1902. Comprises two-bay nave to the west, single-bay shallow chancel to the east, three-bay transept to the north having single-storey sacristy addition to the east elevation, shallow single-bay transept to the south, and having four-stage tower (on square-plan) to the west entrance front having corner pyramidal finials or pinnacles to the corners at parapet level. Pitched natural and artificial slate roofs with projecting cut stone eaves course to nave (brought around tower and west elevation of nave forming stringcourse), raised cut stone verges to gable ends, terracotta ridge cresting to transepts, ashlar chimneystack (ion octagonal-plan) to transept to the north, and with cast-iron rainwater goods. Raised cut stone verge to the east gable end of nave having cut stone gabled features at intervals with incised trefoil motifs, cut stone kneeler stones (sandstone) at eaves level, and with profiled cast-iron gutters supported on moulded sandstone corbels. Stone coping to parapet of tower and stone stringcourses delineating stages. Roughcast rendered walls to tower, nave, and transepts; roughly squared and coursed rubble stone walls to chancel with tooled ashlar block-and-start quoins to corners. Pointed-arched window openings to side elevations of transepts and nave having cut stone block-and-start surrounds, timber Y-tracery, chamfered stone sills, and leaded coloured glass windows. Pointed-arched window opening to the north elevation of transept to the north having chamfered ashlar surround, timber intersecting tracery and leaded coloured glass windows. Triple-light window opening to the east gable end of chancel having ashlar sandstone block-and-start surround, chamfered ashlar sill, curvilinear sandstone tracery, cut stone hoodmoulding, and figurative stained glass windows; paired square-headed window openings to the side elevations of chancel (north and south) having cusped cut stone tracery, ashlar sandstone block-and-start surround, and leaded coloured glass windows. Pointed-arched openings to tower at second and third stage level having timber louvers; clockface (on circular plan) to the east face of tower at fourth stage level. Pointed-arched door opening to south side of tower having ashlar cavetto architraved surround, and flush timber double-doors. Pointed arches doorways to the east elevation of sacristy and transept to the north having replacement timber doors. Interior with coved ceiling supported on bracketed trusses, and wall monument to Rear Admiral Gorge Hart (d. 1812). Set back from road in extensive grounds to the centre of Buncrana. Graveyard to site with collection of mainly nineteenth-century gravemarkers of upstanding, recumbent, and table types, some with railed enclosures. Some commonwealth graves to site. Former school (see 40814043) to the west. Site bounded on road-frontage to the east by rendered boundary wall having rendered coping over, and with sections of decorative cast-iron railings over. Rubble stone boundary wall to the west and north-west boundaries having cut stone coping, and with sections of decorative cast-iron railings over. Rubble stone boundary walls to the north and south site boundaries. Gateway to the east comprising a pair of squared and coursed rubble stone gate piers (on square-plan) having pyramidal coping over, and with a pair of wrought-iron gates with cast-iron fluer-de-lys finials over. Gateway to the north-west of site comprising a pair of rendered gate piers (on square-plan) having pyramidal coping over, and with a pair of wrought-iron gates with cast-iron fluer-de-lys finials over.
Appraisal
This plain but substantial Church of Ireland church retains much of its architectural character and form despite some recent alterations. Its tall tower is a landmark feature in the streetscape to the centre of Buncrana. Its integrity is enhanced by the retention of fabric such as the plain cut stone surrounds to the openings, the cut stone doorcase to the doorway to the tower, and by the timber Y-tracery to the window openings. The detailing to the chancel, added in 1902, including the fine cut stone curvilinear tracery to the chancel gable, is of high artistic merit, and adds decorative interesting to this otherwise largely unadorned structure. The pointed-arched openings lend it a Gothic Revival character that is typical of its type and date in Ireland. The original layout of this church was typical of the standard two and three-bay hall and tower type Church of Ireland church, which were built in large numbers, particularly between 1808 - 1830, using loans and grants from the Board of First Fruits (1722 - 1833). It was greatly expanded on a number of occasions throughout the nineteenth-century, reflecting the growth in population of Buncrana as it became a popular seaside resort town. It was originally built in 1804 and it probably replaced an earlier church in the vicinity (location unknown). Lewis (1837) records that this church was originally ‘built in 1804, by aid of a gift of £500, and considerably enlarged by a loan of £390 in 1816, from the late Board of First Fruits; the Ecclesiastical Commissioners have recently granted £370 for its further enlargement and repair'. Works were carried out again in 1864 with the addition of new seats, pulpit and reading desk. These were erected to designs by Welland and Gillespie, the architects for the Ecclesiastical Commissioners, and the contractor involved was a Robert Ferguson. ‘Extensive works’ were carried out a short time later in 1867 by the Ecclesiastical Commissioners at a cost of £749.2s.10d. The final major phase of works was the erection of the shallow but well-detailed and elaborate chancel to the east end in 1902, which was erected in memory of Canon Edward Newland. This church may have formerly had a spire as Slater’s Directory of 1881 records that this church is a ‘neat edifice, with a square tower (containing a good clock), surmounted by a spire’. The dark interior has a late Victorian feel and is notable for the coved ceiling, and a fine memorial monument to Rear Admiral George Hart of the Royal Navy, dated 1812. The interior also has a number of very fine mid-twentieth-century figurative stained glass windows of high artistic merit, including the fine windows to the chancel gable depicting the Ascension, the work of Early and Co. of Dublin (1945); windows by Catherine O'Brien (1881-1963) to the nave, dated 1951; and windows by Clokey & Co of Belfast, c. 1950. The church is surrounded by graveyard, which contains an interesting collection of upstanding, table-type and recumbent gravestones of main nineteenth-century date, some of which are finely carved and of artistic merit. A number of grave plots are set in wrought and/or cast-iron railed enclosures, adding additional interest. There are also a number of Commonwealth graves to site. The simple rubble and rubble stone boundary walls, some with sections of cast-iron railings over, and the gateways to site, complete the setting of this church, which is an integral element of the architectural heritage and social history of the local area. It forms a pair of related structures with the former school (see 40815043) to the north-west corner of the site.
