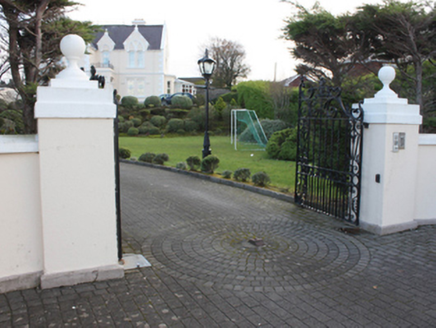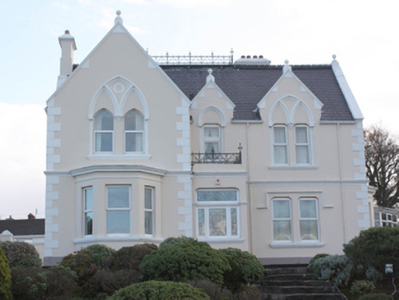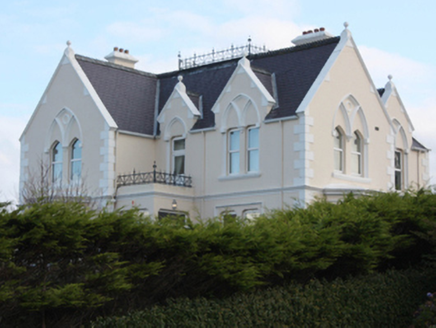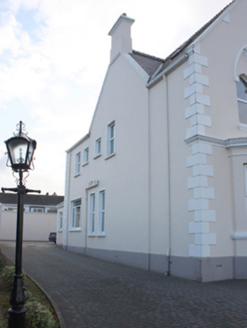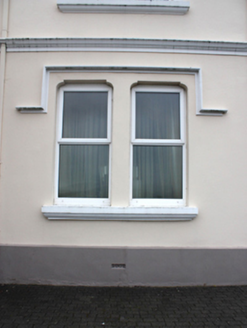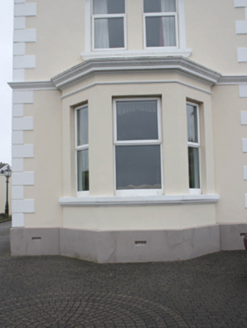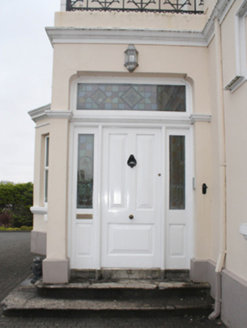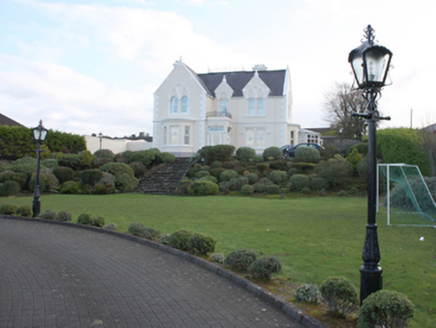Survey Data
Reg No
40815056
Categories of Special Interest
Architectural, Artistic
Previous Name
Ard Caein
Original Use
House
In Use As
House
Date
1875 - 1895
Coordinates
234497, 432271
Date Recorded
10/09/2008
Date Updated
--/--/--
Description
Detached three-bay two-storey house on L-shaped plan, built c. 1885, having advanced gable-fronted bay to the north end of the front elevation (west) having single-bay single-storey flat-roofed canted bay window to the west elevation at ground floor level, two gable-fronted gablets over the window openings to the centre and southern bay of the front elevation, single-bay single-storey flat-roofed entrance porch to the south side of front breakfront, and with two-storey return to the rear (east). Single-bay single-storey flat-roofed canted bay window to the south elevation. Modern glazed single-storey conservatory to the south elevation, and modern single-storey additions to the rear (east). Pitched natural slate roof with decorative clayware ridge tiles\comb, smooth rendered chimneystacks having smooth render cornice coping over, cast-iron rainwater goods, and with raised smooth rendered verges to gable ends and to gabled projections and gablets having smooth rendered ball finials over to gable apexes, and smooth rendered kneeler stones at eaves level. Decorative wrought-iron ridge cresting to balcony over entrance porch and over rear return. flat-roofs to canted bays having render eaves cornices over. Smooth rendered walls over projecting smooth rendered plinth course with smooth rendered block-and-start quoins, and with moulded smooth rendered stringcourse over ground floor openings\ground floor ceiling level. Paired shouldered window openings to central bay at first floor level and bays to south end of the front elevation (west) having moulded sills, replacement window fittings, and with render hoodmoulding over ground floor window opening to southern bay, and with moulded render pointed-arched hoodmoulding over first floor window opening to southern bay; paired pointed segmental-headed window openings to gabled-fronted breakfront at first floor level having moulded render sill, and with moulded render pointed-arched hoodmoulding over; pointed-arched window opening to central bay at ground floor level having pointed-arched hoodmoulding over; square-headed window openings to canted bays with continuous sills. Shouldered window opening to west face of porch having moulded sill, moulded lintel and mullions, leaded coloured glass panels, sidelights with leaded coloured glass, and overlight with leaded coloured glass. Shouldered door opening to south face of porch having square-headed doorway with moulded timber lintel, sidelights with leaded coloured glass panels over timber bases, and with leaded coloured glass overlight. Set back from road in an elevated site in extensive mature landscaped grounds overlooking Lough Swilly to the west, and to the north-west of the centre of Buncrana. Site bounded by rubble stone boundary walls. Gateway to the west of site comprising a pair of rendered gate piers (on square-plan) over chamfered plinth course having stepped coping over with ball finials, and a decorative pair of wrought-iron gates. Gateway flanked to either side by sweeping sections of rendered boundary wall having rendered coping over, and terminated by rendered gate piers (on square-plan) over chamfered plinth course having stepped coping over with ball finials. Pedestrian gateway to the south of main vehicular gateway having rendered gate pier (on square-plan) with ball finial over, and with decorative wrought-iron gate.
Appraisal
This elegant and well-detailed late Victorian house retains its early character and form, despite some modern alterations. The irregular front elevation with advanced gable-fronted bay with canted bay window, projecting porch with intricate wrought-iron railings over to the balcony and leaded coloured glass panels to the openings, and the gablets creates an attractive composition of some aesthetic appeal, while the decorative ridge cresting and wrought-iron railings over the rear return, and the raised coping to the gabled projections with ball finials to the apexes, adds significant additional interest at roofscape level. The render decorative elements, particularly the Gothic Revival-style hoodmouldings to the gablets and gabled-fronted projection, adds further to its visual appeal. The irregular-plan of this building and the variety of structural forms is characteristic of many High Victorian middle-class houses found throughout Ireland. The loss of the salient fabric to the window openings is regrettable though fails to detract substantially from its integrity. This building originally dates from the period when Buncrana was a popular seaside resort, frequented by the middle classes of Derry, particularly following the opening of the railway line to the town in 1864. It was one of the first buildings of its type built in this part of Buncrana (Ordnance Survey twenty-five inch map sheet of 1902). Its forms part of an interesting group of substantial houses and villas built to the west and south-west of Buncrana during the late-nineteenth and early-twentieth century. Located in an elevated location overlooking Lough Swilly to the west of the town centre, this building is an integral element of the built heritage of Buncrana. The fine gateway to the west of the house, with intricate wrought-iron gates and rendered gate piers with ball finals over, compliments some of the decorative elements found on the house itself, and it adds significantly to the setting and context, while the simple rubble stone boundary walls complete this composition.
