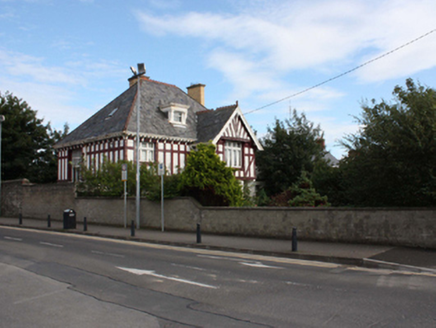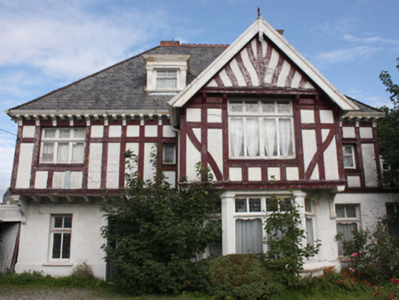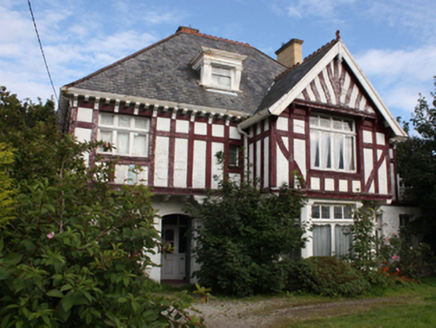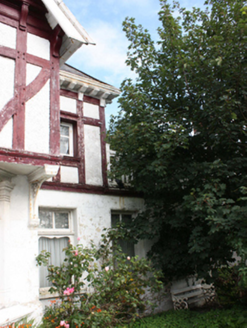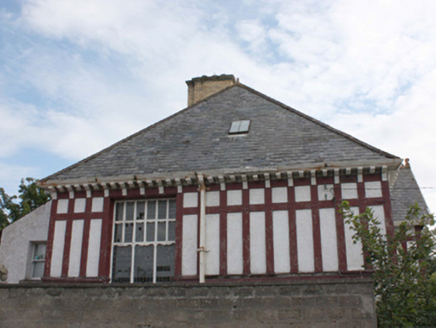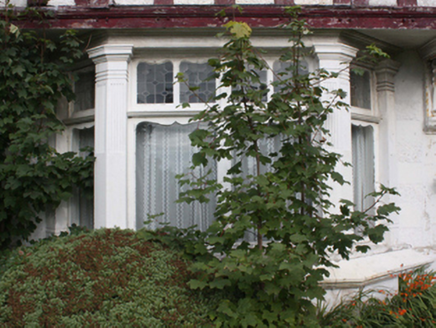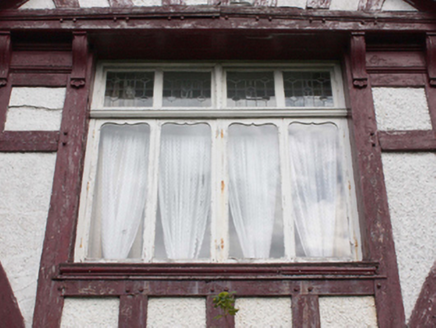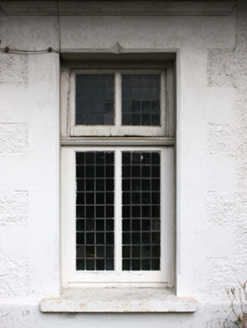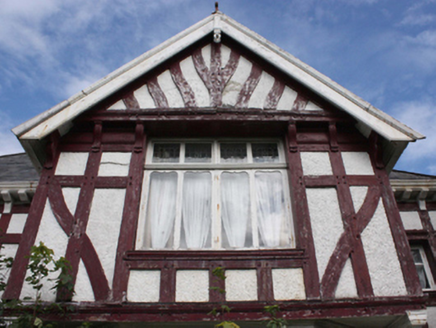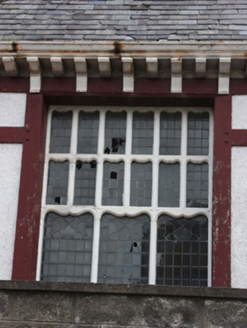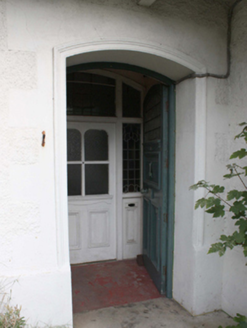Survey Data
Reg No
40815059
Categories of Special Interest
Architectural, Artistic
Original Use
House
In Use As
House
Date
1900 - 1915
Coordinates
234821, 431966
Date Recorded
13/09/2008
Date Updated
--/--/--
Description
Detached four-bay two-storey house with dormer attic level on complex irregular-plan, built c. 1905, having projecting gable-fronted single-bay breakfront with single-storey canted bay window at ground floor level (offset to the south side of the centre of the main elevation), jettied first floor level to the north end of the front elevation (west) supported on moulded console brackets, square-headed dormer opening to attic, balcony terrace to the south, and with additions to the rear (east) and to the south. Currently unoccupied. Hipped steeply pitched natural slate roof with terracotta ridge cresting, yellow brick chimneystacks with cornice coping over, projecting eaves to main body of building supported on alternating large and small moulded brackets, bargeboards to gable-fronted bay having timber finial to gable apex, and with cast-iron rainwater goods. Square-headed dormer opening at attic level having timber window flanked to either side by timber pilasters supporting timber entablature over with dentilated cornice. Smooth rendered walls over projecting plinth at ground floor level with painted block-and-start quoins to the corners, roughcast rendered walls at first floor level having Tudoresque-style timber cagework framing with horizontal, vertical and curvilinear timber beams. Square-headed window openings with single- double- triple and quadruple-lights having ornate carved timber joinery, timber casement windows, and with overlights having leaded and coloured glass panels. Curved fluted timber pilasters with capitals over to canted bay window opening. Painted block-and-start surrounds to ground floor window openings. Multi-light window opening to the north side elevation at first floor level and curvilinear timber tracery and leaded coloured glass windows. Recessed segmental-headed doorway to the north end of the main elevation (west) having render architraved surround, painted flush block-and-start surround, and timber panelled door with leaded and coloured glass overlight. Inner glazed timber door with leaded and coloured glass sidelights and overlights. Set back from road in overgrown mature grounds formerly overlooking Lough Swilly to the west, and to the west of the centre of Buncrana. Modern boundary wall to front of site, some remaining rubble stone boundary walls elsewhere.
Appraisal
This highly attractive Edwardian Tudoresque\Arts-and-Craft-style house, dating to the first decades of the twentieth century, retains its early form and character despite now being sadly out of use. The variety of forms including canted bay with gable-fronted projection over, jettied first floor level, roof dormer, and viewing balcony to the south, creates an interesting and eclectic composition of high visual appeal. The variety of finishes to the main elevation, particular the Tudoresque timber cagework to the first floor with curvilinear timber beams, adds further variety. Its visual expression and integrity are enhanced by the retention of all its salient fabric including natural slate roof, timber panelled doors, and particularly by the interesting and varied window openings with high-quality leaded coloured glass fittings. The fine multi-light window opening to the north elevation (lighting stair hall), with curvilinear timber tracery and leaded coloured glass windows, adds interest to this secondary elevation. Much of the original fabric also remains to the interior, adding to the interest and value of this charming structure. This building originally dates from the period when Buncrana was a popular seaside resort, frequented by the middle classes of Derry, particularly following the opening of the railway line to the town in 1864. Its forms part of an interesting group of substantial houses and villas built to the west and south-west of Buncrana during the late-nineteenth and early-twentieth century, and is one of the most handsome buildings in this group. It is of a type that was fashionable at the time of construction in the expanding suburbs of many English towns but is relatively rare in Ireland, and very rare in Donegal. The original designers are not known though the quality of design suggests it was an architect\architectural firm of some repute. It may have been built to designs by a Thomas Johnston who designed a house on Victoria Road (now St. Mary’s Road) in 1902 (IAA). This house was apparently original built for Harry Percival Swan (1879 – 1970), a noted local antiquary, historian and writer, who presented a seaside park to the local community in 1965. However, it was bought by another party before Swan moved in (Swan built another house (see 40815025) a short distance to the south west shortly afterwards). This house formerly had a decorative timber fence to the front boundary that mirrored the detailing to the balustrade to the viewing platform to the south elevation of the house (archive photograph). This fine building is one of the more appeal elements of the built heritage of Buncrana. Sensitively restored to its former glory it would make a strongly positive contribution to the streetscape to the west of the town centre.
