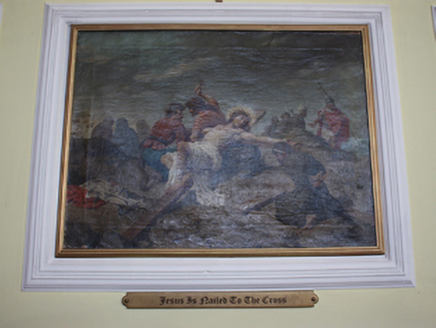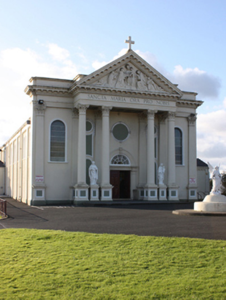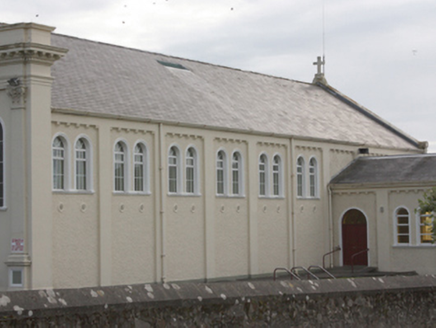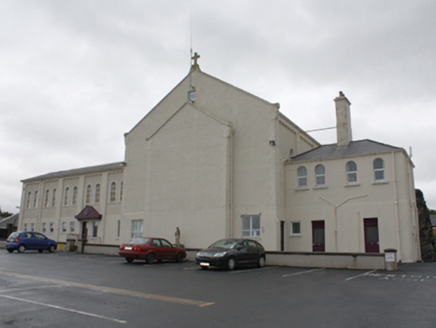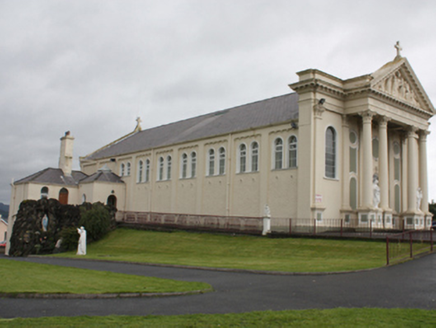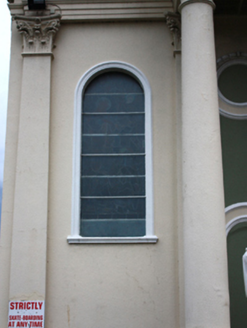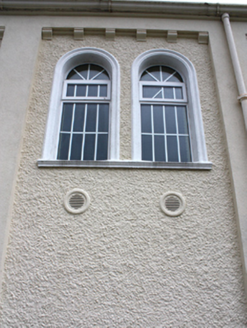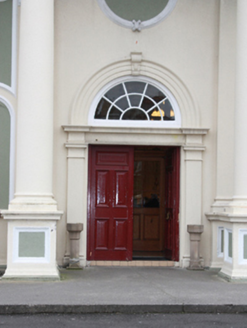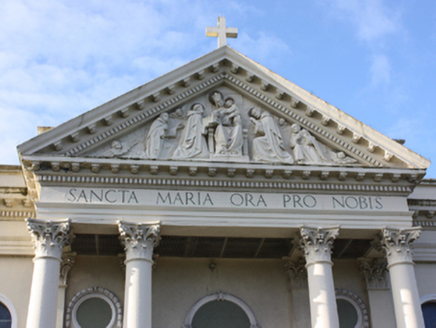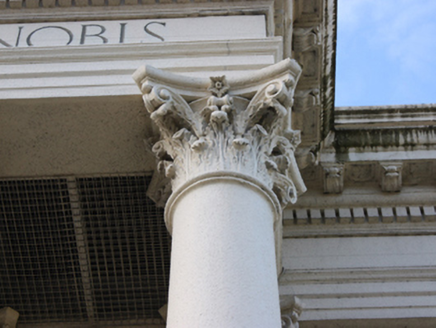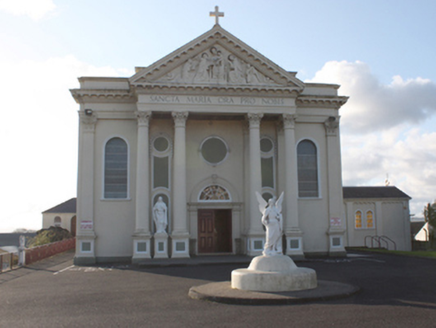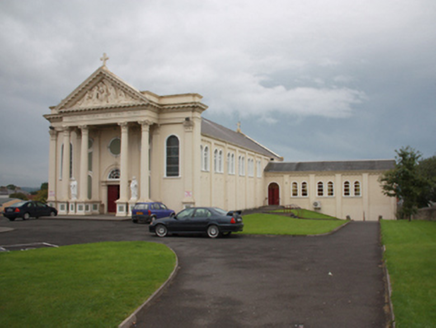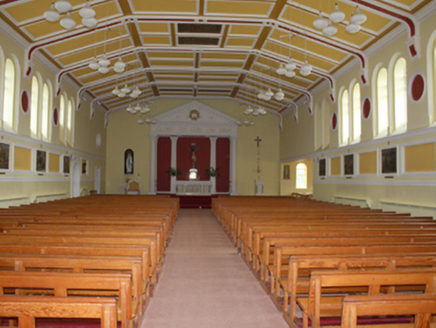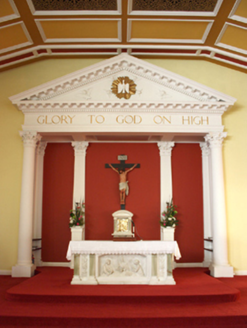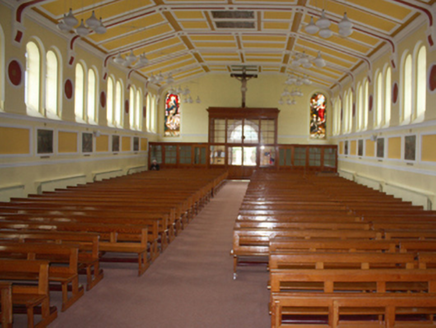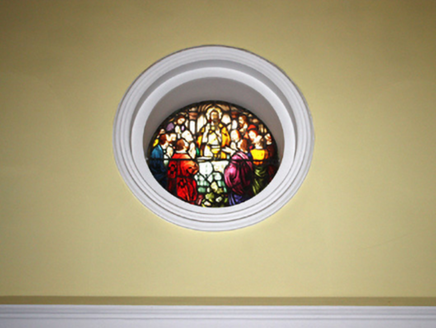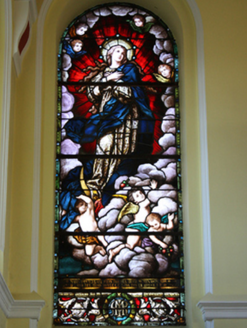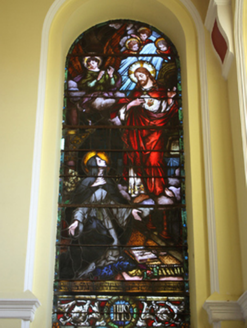Survey Data
Reg No
40815061
Categories of Special Interest
Architectural, Artistic, Social
Original Use
Church/chapel
In Use As
Church/chapel
Date
1925 - 1930
Coordinates
234744, 431929
Date Recorded
10/09/2008
Date Updated
--/--/--
Description
Freestanding Catholic church, built 1928-9, having Corinthian tetrastyle pedimented portico with tympanum to entrance front (east), nine-bay nave elevations, five-bay over basement transept extension to north, and single-storey over basement two-bay sacristy to the west end of the south elevation having single-bay single-storey block attached to the east elevation, shallow projecting gable-fronted projection to the rear of the chancel elevation (west). Pitched natural slate roof with profiled cast-iron gutters, rendered gable coping with cross finials over gable apexes. Metal rooflights to centre of roof. Rendered kneeler stones to eaves to east elevation. Hipped natural slate roof with stepped smooth rendered chimneystack to centre, and pyramidal patent-glazed roof light to roof apex to addition to the east side of sacristy. Raised parapet to the front elevation having moulded render coping over, moulded render cornice with moulded render brackets and dentilated course. Projecting Corinthian tetrastyle pedimented portico supported on columns (on circular plan) having pedestals to base with inset rectangular panels to dados with architraved surrounds and with Composite capitals over, pediment with moulded render cornice with moulded render brackets and dentilated course, and sculpture to tympanum depicting dedication of church to Our Lady with the baby Jesus receiving a model of the church from one of four figures, and with putti. Incised lettering to frieze of pediment reading ‘SANCTA MARIA ORA PRO NOBIS’. Render statues of Our Lady set on pedestals with inset rectangular panels to dado with architraved surrounds between outer columns to portico; render panels to front wall of church having architraved surrounds with garlands over. Engaged Corinthian pilasters (on square-plan) to entrance front (east) having pedestals to base with inset rectangular panels to dados with architraved surrounds and with Composite capitals over. Roughcast rendered walls to side elevations of nave to transept having smooth rendered pilaster panels between paired window openings with smooth rendered eaves course over with corbels to base. Round-headed window openings to either side of portico to entrance front (east) having moulded architrave surrounds and leaded figurative stained glass windows. Paired round-headed window openings to side elevations of nave, and to transept having moulded architraves to the nave elevations with replacement windows; roundel openings\motifs under windows to nave elevations. Round-headed window openings to sacristy having replacement fittings. Round-arch headed door opening to centre of entrance front having timber panelled double-doors, flanking Doric-style render pilasters supporting render archivolt over with scrolled keystone detail, and with large spoked fanlight. Round-headed doorway to the east elevation of transept having timber double-doors and overlight; square-headed doorways to west elevation of transept at basement level, and to the west elevation of sacristy at basement level having timber doors; round-headed doorways to the east elevation of sacristy having timber doors and overlights. Plaster coffered ceiling to interior with ceiling pilasters supported on moulded corbels, plaster panels to walls with architraved surrounds, architraved surrounds to window openings, painted Stations of the Cross (by A. Mariani), marble altar, and with render\stucco pedimented Corinthian reredos having text in gold lettering to frieze of pediment reading ‘GLORY TO GOD ON HIGH’. Set back from road in own grounds to the south-west of the centre of Buncrana with car parks and lawned areas to site. Site slopes away to west with basements to the west of structure. Marian grotto to the south elevation of nave. Site bounded on road-frontage to the east by low render wall with metal railings over. Main gateway to the east of site comprising a pair of render gate piers (on square-plan) having wrought-iron gates; gateway flanked to either side by pedestrian gateways having rendered gate piers and wrought-iron gates, in turn flanked by sweeping sections of rendered boundary walls with metal railings over.
Appraisal
This Catholic church, of impressive scale and proportion, retains its early form and character despite some recent alterations. Of particular note is the elaborate Corinthian entrance front with well-detailed tetrastyle portico, which screens more prosaic side and rear elevations. The sculpture to the tympanum of the pediment represents a monk presenting a model of the church to the Virgin and Child, and is of artistic merit. The side elevations of the nave have a vaguely Romanesque or Neo-Norman architectural character on account of the recessed round-headed window openings and the corbelled eaves course. The wide spacious interior is notable for the render detailing to the ceiling, the marble altar, the painted Stations of the Cross by an Italian artist called A. Mariani, and for the elaborate pedimented classical reredos. The fine pictorial stained glass windows to the entrance front (east) commemorate Revd. Hugh McMenamin and the Revd. Hugh Boyle of Long Tower [Derry], and the friends and relatives ‘living and dead’ of the Revd. William Doherty PP, add further interest to the interior and are of artistic merit. The Revd. William Doherty originally built this church, which curiously appears to have been the first Catholic church built in Buncrana (no Catholic church indicated in town on 1837 Ordnance Survey first edition six-inch map or 1902 Ordnance Survey third edition six-inch map). The Catholic community in Buncrana apparently worshiped at St. Mary’s Church at Cockhill (see 40902924), located about 2 kms to the north\north-east of the centre of Buncrana, prior to the construction of this church in 1928-9. It was built to designs by William James Doherty (1887-1951), an architect from Derry City who worked extensively throughout County Donegal from the 1920s. Earlier in his career Doherty was articled to Edward J. Toye, the architect responsible for the designs of the former St. Mary’s Hall (see 40815057) nearby, which although in a very different style, is similar to this church in that most of the architectural detail is concentrated on an elaborate entrance front. This church is an integral element of the social history and built heritage of Buncrana, and is a landmark feature in the streetscape of Buncrana to the south-west of the city centre. The simplex boundary walls, gateways and railings add to this composition, and complete the setting.
