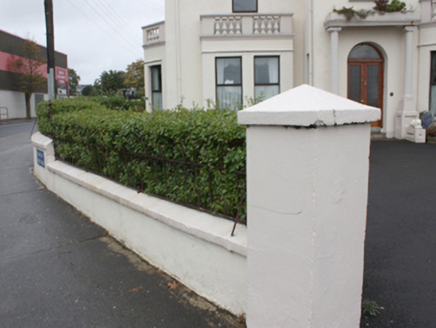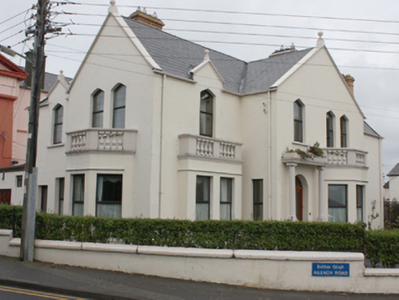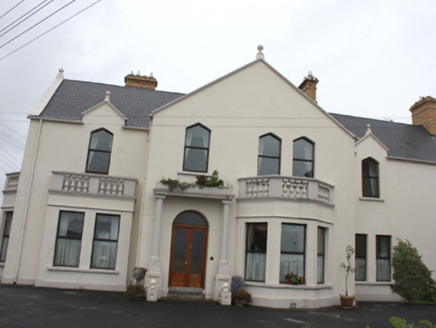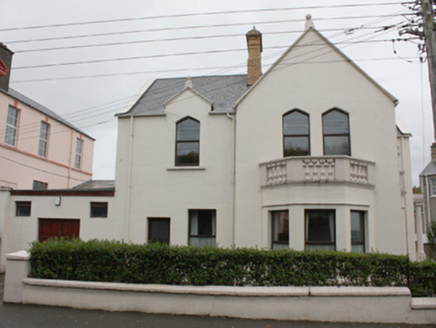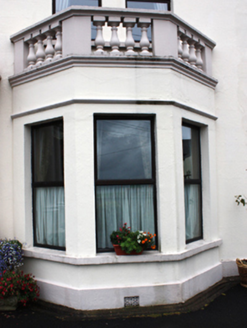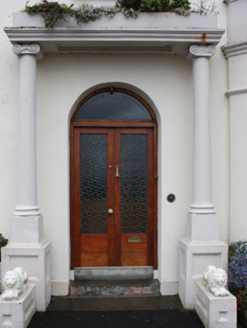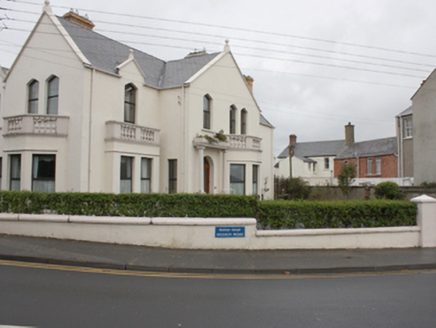Survey Data
Reg No
40815064
Rating
Regional
Categories of Special Interest
Architectural
Original Use
House
In Use As
House
Date
1900 - 1910
Coordinates
234461, 431911
Date Recorded
07/10/2008
Date Updated
--/--/--
Description
Detached four-bay two-storey house on complex irregular-plan, built c. 1905, having central two-bay two-storey gable-fronted projection to the west elevation having single-storey canted bay window at ground floor level to bay to the south and doorway with Ionic portico to the bay to the north, single-storey box bay window to the north end of the front elevation (west), single-storey canted bay window to the north elevation, and with gablets with ball finials over to the window openings to the north and south end of the front elevation (west) and to the bay to the east end to the north elevation. Two-storey return to north-east and later extensions to rear (east). Pitched artificial slate roofs having stepped yellow brick chimneystacks with yellow brick cornicing and stringcourse; gablets with rendered cornice coping and ball finials over, and with raised rendered coping to the gable end (north and south) and to gable-front projection having ball finials over gable apexes. flat-roofs to canted and box bays having balustraded parapets over. Smooth rendered ruled-and-lined walls over projecting smooth rendered plinth; smooth rendered walls to canted and box bay windows having cornice over and with stringcourse. Shallow triangular-headed window openings at first floor level and square-headed window openings at ground floor level having replacement windows and painted sills. Round-headed door opening to northern bay to gable-fronted projection to the west elevation having replacement glazed timber double-doors, replacement overlight and with portico comprising Ionic columns (on circular-plan) on pedestals supporting lintel over with cornice to base. Doorway fronted by pair of lions couchant on plinths. Set back from road in corner site within own grounds with tarmacadam forecourt. Located to the west of the centre of Buncrana close to the shores of Lough Swilly to the west. Low rendered boundary walls to site having wrought-iron railings over. Gateway to the south-west of site comprising rendered gate piers (on square-plan) with pyramidal coping over.
Appraisal
This substantial detached house, of early twentieth-century date, retains its early form and character despite some recent alterations and additions. Its complex irregular-plan with canted and box bay windows and gable-fronted projection to the west elevation creates an interesting and varied composition that is typical of its type and date in Ireland. Despite the loss of its original fenestration, the overall proportions and form of this villa-type house are still very much evident. The gablets with ball finials over, the raised rendered coping to the gable ends with ball finials over, and the well-detailed stepped yellow brick chimneystacks, add additional interest at roofscape level. The elaborate Ionic portico to the doorway creates an attractive central focus to the main elevation. This building originally dates from the period when Buncrana was a popular seaside resort, frequented by the middle classes of Derry, particularly following the opening of the railway line to the town in 1864. Its forms part of an interesting group of substantial houses and villas built to the west and south-west of Buncrana during the late-nineteenth and early-twentieth century. This building is an integral element of the architectural heritage of Buncrana, and is an attractive feature in the streetscape to the west of the town centre. The attractive wrought-iron railings to the boundary wall add to the setting and context.
