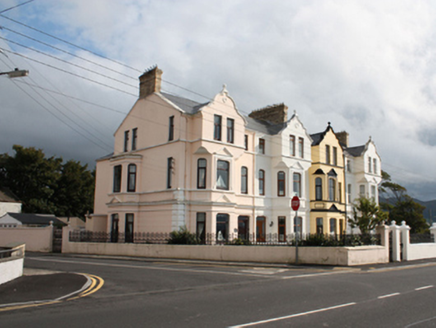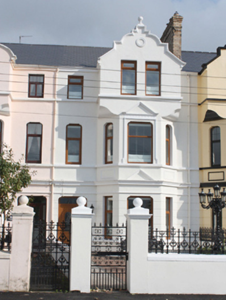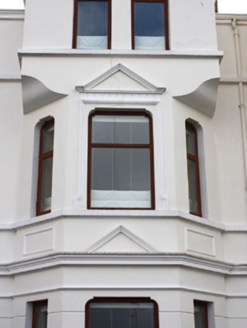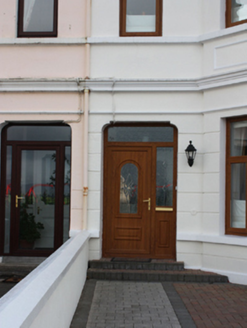Survey Data
Reg No
40815069
Categories of Special Interest
Architectural, Artistic
Original Use
House
In Use As
House
Date
1870 - 1900
Coordinates
234431, 431823
Date Recorded
12/09/2008
Date Updated
--/--/--
Description
Attached mid-terrace two-bay three-storey house, built c. 1885, having two-storey canted bay window to the south end of the front elevation (west) rising to gable-fronted bay (on square-plan) at second floor level having curvilinear gable with ball finial over gable apex. Return to rear (east). One of a terrace of four with the buildings adjoining to the south (see 40815070-71), and the building adjoining to the north (see 40815068). Pitched artificial slate roofs with projecting rendered eaves course, raised render coping to curvilinear gable-fronted projection, brick chimneystack to the south end (shared with 40815070) having brick stringcourses, and with surviving sections of cast-iron rainwater goods. Channelled smooth rendered walls at ground floor level over projecting smooth rendered eaves course and smooth rendered walls at first and second floor level having smooth rendered stringcourses and cornices, smooth render field block quoins to the north-west corner at ground floor level, and stucco roundel motif to gable apex. Smooth rendered architraved rectangular panels to side elevations of canted bays with quasi pedimented stucco detailing over window openings to front face of canted bays. Shouldered square-headed window openings at ground and first floor level and square-headed window openings at second floor level having continuous sill courses and replacement fittings; render architraved window surround to front face of canted bay at first floor level. Shouldered square-headed doorway to the north end of the front elevation having replacement door, sidelight and overlight. Set back from road in own grounds to the west\south-west of the centre of Buncrana overlooking Lough Swilly to the west. Site enclosed to west by rendered boundary wall having smooth rendered coping and decorative cast-iron railings over. Pedestrian gateway to the north-west end of boundary wall having tall smooth rendered gate piers (on square-plan) having ball finials over, and with replacement decorative cast-iron gate.
Appraisal
This late Victorian house forms part of a particularly fine formal terrace of four buildings (see 40815068 and 40815070-71 for other buildings) that together constitute one of the finest examples of its type and date in Buncrana. Despite some modern alterations, this building retains its early form and character. Its complex irregular-form with canted bay window to the front elevation rising to form gable-fronted projection at second floor level with curvilinear gable helps to create a varied composition. This building is also distinguished by the extensive and complex stucco detailing to the main elevations, which adds decorative interest and creates a visual stimulating building of some aesthetic appeal. Despite the unfortunate loss of its original fenestration, the overall proportions and form of this house are still very much evident. The curvilinear gable with ball finial over and the pronounced brick chimneystack add additional interest at roofscape level. This building originally dates from the period when Buncrana was a popular seaside resort, frequented by the middle classes of Derry, particularly following the opening of the railway line to the town in 1864. Its forms part of an interesting group of substantial houses and villas built to the west and south-west of Buncrana during the late-nineteenth and early-twentieth century. It is suggested locally that the houses were built for the British Admiralty, at a time when Lough Swilly was an important naval anchorage. This building is an important element of the architectural heritage of Buncrana, and is an attractive feature in the streetscape to the west of the town centre. The good-quality cast-iron railings and gate, and the rendered boundary wall and piers, add to the setting and context, and complete this composition.







