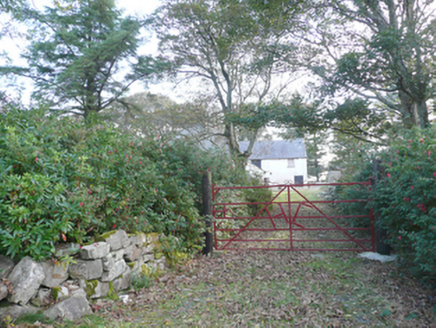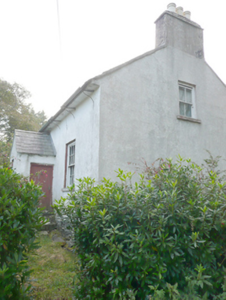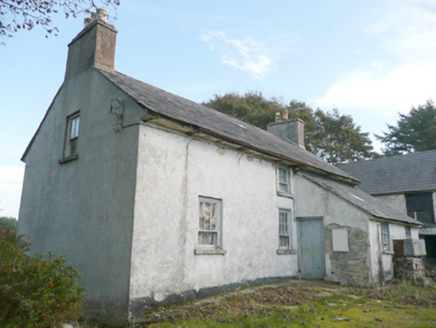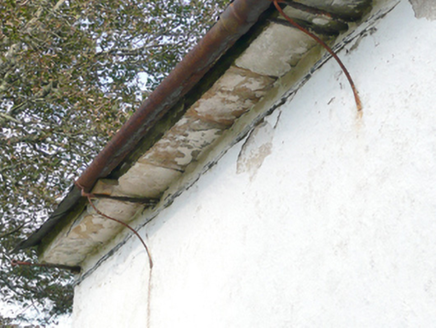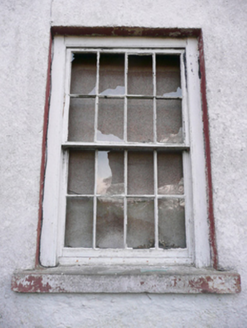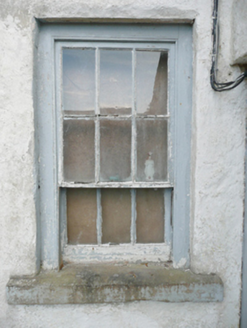Survey Data
Reg No
40817001
Rating
Regional
Categories of Special Interest
Architectural
Original Use
House
Date
1840 - 1860
Coordinates
184028, 422959
Date Recorded
12/10/2010
Date Updated
--/--/--
Description
Detached three-bay two-storey house, built c.1850, having central single-bay single-storey porch to the front elevation (east), and with two-bay single-storey entrance porch to the south end of the rear elevation (west). Now out of use. Pitched natural slate roof with wide projecting cut stone eaves course to front and rear (east and west), cast-iron gutters on decorative metal brackets, and with rendered chimneystacks to either gable end (north and south) having terracotta pots over. Pitched natural slate roof to front porch and mono-pitched natural slate roof to rear porch. Lime rendered rubble stone walls. Square headed window openings with stone sills, and having eight-over-eight, six-over- three and two-over-two pane timber sash windows, some retaining historic glass. Square headed door opening to the north elevation of front porch having battened timber door. Square-headed doorway to the north elevation of porch to the rear having battened timber door. Set back from road in own grounds in the rural countryside to the north-west of Gaoth Dobhair [Gweedore]. Overgrown garden to the front (east) and yard to the rear (west). Complex of two-storey outbuildings to site; detached three-bay two-storey house to the south of yard having pitched natural slate roof with raised rendered verges to gable ends, limewashed rubble stone walls, and square-headed openings with timber fittings; detached two-bay single-storey outbuilding to the west side of yard having pitched artificial slate roof with chimneystack to gable end, partially roughcast lime rendered rubble stone walls, and square-headed openings. Gateway to the north of site with wrought-iron flat bar gate with initials "H" and "C". Laneway to the house from the north flanked by rubble stone boundary walls.
Appraisal
Although now out of use, this attractive and relatively intact house, of mid-nineteenth century date, retains its early form and character. Its visual appeal and integrity is enhanced by the retention of all salient fabric including a variety of timber sliding sash windows, battened timber doors, and natural slate roof. The roughcast rendered rubble stone walls and small-scale of this building lend it a vernacular character although with a form and conscious designed elements that suggest that input of a local estate, perhaps the Hill family who owned this area during the second half of the nineteenth century. This house was in existence by c.1851 when a Dr. George Frazer Esq. lived here for three years (Select Committee testimony). It also was the home of a Dr. G.T. Brady in 1851, which suggests it may have been originally dispensary or surgery etc. It was later the home of a William Robertson c.1858 (marriage record) and later of the Irvine family c.1895 (marriage record). It was the home of Taggart Aston, c.1903, who was responsible for the design and construction of many of the bridges on the Letterkenny to Burtonport narrow gauge railway line. Sensitively restored, this building would be an integral element of the built heritage of the local area but unoccupied and vulnerable in its present state. The substantial two-storey outbuilding to the south and single-storey outbuilding to the west contribution significantly to the setting and are interesting structures in their own rights. The simple wrought-iron gate and rubble stone walls complete the context. The gate has the initials "H" and "C" which stand for Heath Cottage.
