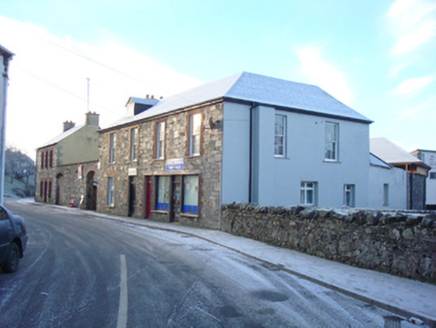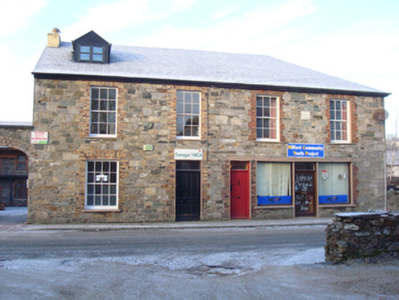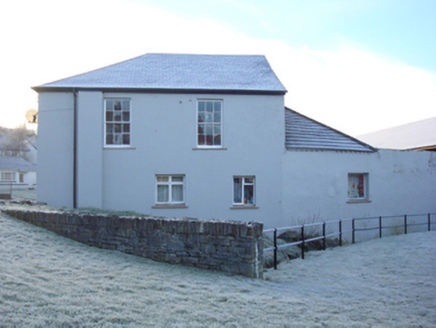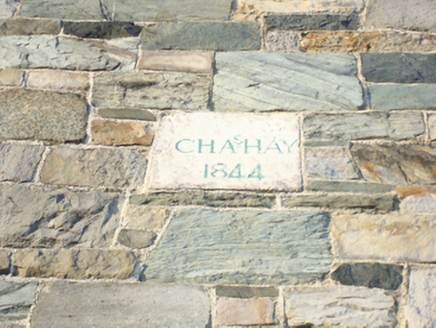Survey Data
Reg No
40818002
Rating
Regional
Categories of Special Interest
Architectural
Original Use
House
Historical Use
Shop/retail outlet
In Use As
Office
Date
1840 - 1850
Coordinates
219330, 426602
Date Recorded
07/01/2011
Date Updated
--/--/--
Description
Pair of two-bay two-storey houses with converted dormer attic levels, dated 1844 and altered c. 1990, having two-storey return and single-storey extensions to the rear (west). Building to the north later in use as a shop with modern shopfront having fixed-pane timber display windows. Now in use as offices. Replacement hipped and pitched slate roof with rendered chimneystack to the south gable end having clay pots over, modern gable-fronted dormer window to the south end of main elevation (east), and with cut stone eaves course. Randomly coursed and roughly squared rubble sandstone walls, formerly rendered. Smooth cement rendered walls to the side elevations (north and south) and to the rear. Cut stone date stone at first floor level to the building to the north with inscribed ‘CHAS. HAY 1844’. Square-headed window openings having smooth rendered reveals, flush brick block-and-start surrounds, and with six-over-six pane timber sliding sash at ground floor level and single eight-over-eight pane timber sliding sash window to the south end of building to the south at ground floor level. Enlarged window openings to former shopfront having smooth rendered reveals, painted concrete lintels over, and with fixed-pane display windows. Square-headed doorway to the north end of the building to the south having smooth rendered reveal, brick block-and-start surround, timber panelled door with bolection mouldings and plain overlight; square-headed doorway to the south end of the building to the north having smooth rendered reveal, brick block-and-start surround, battened timber door bolection and plain overlight; square-headed doorway to the centre of shopfront having modern glazed timber door and plain overlight. Road-fronted to the south end of Milford; situated on corner of Main Street and Moyle Road. Section of rubble sandstone walling to the south having integral segmental-headed carriage-arch with brick voussoirs. Section of rubble stone boundary wall and lawned area adjacent to the north.
Appraisal
This simple but attractive pair of two-storey houses, dating to the mid-nineteenth century, retains some of its original form and character despite some modern alterations. Their visual appeal and integrity are enhanced by the retention of salient fabric such as the timber sliding sash windows and timber panelled door with bolection mouldings. The insertion of a shopfront to the building to the north and the replacement of the roof detract somewhat from its appeal and integrity. It is robustly built in rubble stone masonry although the front elevation was originally rendered. Interestingly and unusually for structures of its type, these buildings have a date plaque recording its construction in 1844 by a Charles Hay. These buildings are of a type that was, until recent years, a ubiquitous feature of the streetscapes of small Irish towns and villages but is now becoming increasingly rare. These are two of the best surviving traditional buildings in Milford, and make a positive contribution to the streetscape to the south end of the town centre. The integral segmental-headed carriage-arch to the south adds to the context and setting and complete these compositions.









