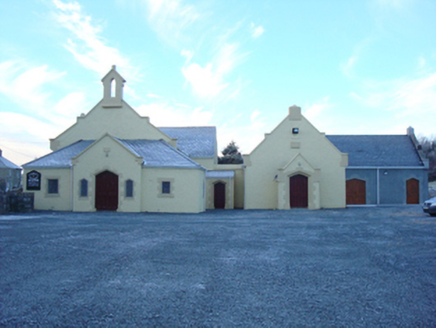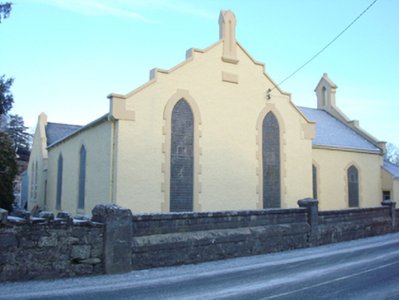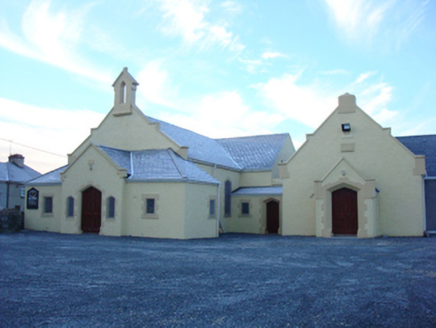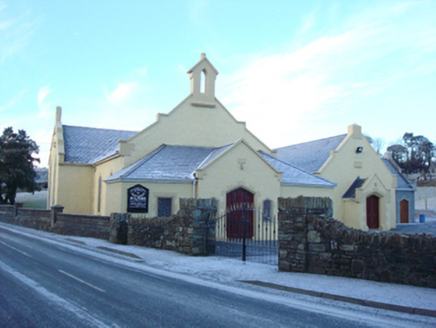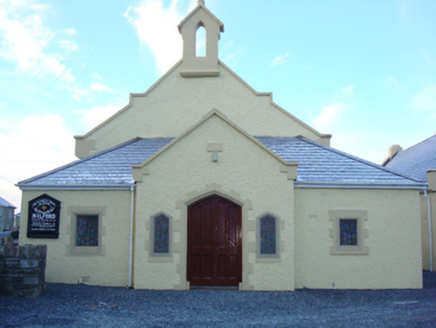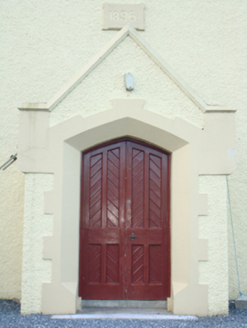Survey Data
Reg No
40818007
Rating
Regional
Categories of Special Interest
Architectural, Social
Original Use
Church/chapel
In Use As
Church/chapel
Date
1830 - 1840
Coordinates
219163, 426618
Date Recorded
07/01/2011
Date Updated
--/--/--
Description
Freestanding double-height Presbyterian church\meeting house originally on ‘T-shaped’ plan, dated 1837, comprising four-bay hall with shallow projecting transepts to the north and south to the west end, projecting three-bay single-storey extension to the east gable end having central single-bay gable-fronted porch, dated 1956, and with attached double-height gable-fronted hall attached to the north, dated 1896, having modern two-bay addition attached to the north, c. 2010. Two-bay single-storey porch to the north side of nave attached to hall to north. Pitched artificial slate roofs having raised roughcast rendered coping to the gable ends to the west, south and east ends of original building having stepped smooth rendered coping over ,and with smooth rendered kneeler stones at eaves level (to south and east gables), gable-fronted smooth rendered or painted cut stone bellcote over the gable apex to the east end of original building having pointed-arched opening, smooth rendered finial over gable apex to the west end of original building, and with decorative smooth rendered finial over the south gable end of original building having gable-fronted faces to four cardinal points, and with pointed-arched blind recess to the south face and with corbelling to base. Hipped artificial slate roof to single-storey addition to the east elevation of main body of church having central shallow projecting single-bay gable-fronted porch having raised smooth rendered coping over and with kneeler stones at eaves level. Pitched slate roof to hall to the north having raised roughcast rendered verge to the east face with stepped smooth rendered coping over, painted kneeler stones at eaves level, and with smooth rendered or painted finial over gable apex; central projecting single-bay single-storey gable-fronted porch to the east elevation of hall to the north having pitched slate roof and with bevelled raised rendered coping over with kneeler stone detailing at eaves level. Pitched slate roof to modern addition to the north side of hall having raised rendered verge to the north gable end with stepped rendered coping over. Roughcast rendered walls throughout. Date plaque (on rectangular-plan) to the south elevation of transept to the south having chamfered edges and incised date ‘1837’; date plaque (on rectangular-plan) to the east elevation of porch to the east side of main body of church having incised date ‘1956’; date plaque (on rectangular-plan) to the east side of hall to the north having incised date ‘1896’. Pointed-arched window openings to main body of original church having smooth rendered block-and-start surrounds, chamfered sills, and with leaded coloured glass windows with wire mesh security guards over. Square-headed window openings to the front face (east) of single-storey addition to the east side of main body of building having chamfered smooth rendered block-and-start surrounds, chamfered sills, and leaded coloured glass windows; square-headed window opening to the south end of two-bay single-storey porch to the north side of nave having chamfered smooth rendered block-and-start surround, chamfered sill, and leaded coloured glass window. Pointed-arched window openings flanking central entrance to porch to east addition to main body of building having chamfered smooth rendered block-and-start surrounds, chamfered sills, and leaded coloured glass windows. Pointed-arched window openings to the west gable end of hall to the north having smooth rendered block and start surrounds, chamfered sills, and with replacement windows. Pointed-arched doorways to porches to the east addition to east elevation of main body of church and to the east elevation of hall having chamfered smooth rendered surround, and with timber panelled double-doors with inset battened timber panels with herringbone motifs. Pointed-arched doorway to porch to the north side of nave having chamfered smooth rendered surround, and with timber panelled door. Set back from road in own grounds to the south-west of the centre of Milford. Gravel forecourt\car park to the east side of site bounded by manicured hedging. Graveyard to the north with collection of mainly twentieth centre gravemarkers. Modern rubble stone-clad boundary wall to the south-east boundary of site having two modern gateways with rubble stone gate piers (on square-plan) having a pair of modern metal gates. Concrete block boundary wall to south boundary.
Appraisal
This substantial if plain Presbyterian church or meeting house was originally built as a T-plan structure in 1837. The pointed-arched window openings lend it a subdued Gothic Revival character that is typical of many contemporary churches and meeting houses of most denominations (excluding many Methodist churches). Its visual appeal is enhanced by the retention of the leaded coloured glass windows and timber doors although the loss of the original natural slate roofs detracts from its integrity. Its original t-plan form is a feature of many contemporary non-conformist and Catholic churches in Ireland, and its plain almost vernacular elevations and detailing are characteristic of many churches and meeting houses of its type and date. The plain main elevations are enlivened by the simple smooth rendered block-and-start surrounds to the openings while the bellcote, stepped raised rendered verges to the gable ends with kneeler stones at eaves level and finials to gable apexes adds interest at roofscape level, and may be later additions. A large hall was built to the north of the church in 1896 and its form and detailing matches that of the original church. A sensitive modern porch addition was also added to the east side of the church in 1956, which also respects and compliments the style and detailing of the main body of the building. This building is an addition to the built heritage of Milford, and represents an interesting historical reminder of the religious diversity that existed (and still exists) in this part of Donegal in the nineteenth century. Interestingly this is one of two Presbyterian churches that were built in Milford in 1837 along with the Reformed Presbyterian church (see 40818006) that stands adjacent to the east. The graveyard to the north adds to the context and setting, and completes this composition, which makes a positive contribution to the streetscape along the main approach road in Milford from the south-west. The building is also of social importance, providing a focal point for the local Presbyterian community.
