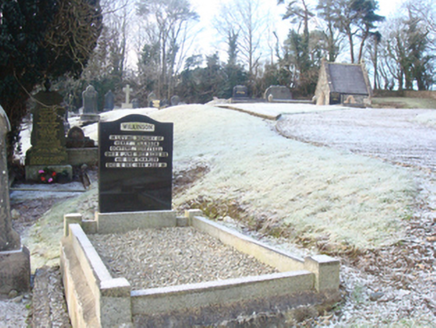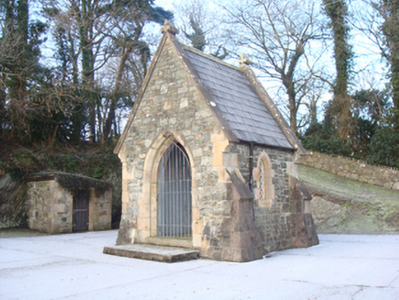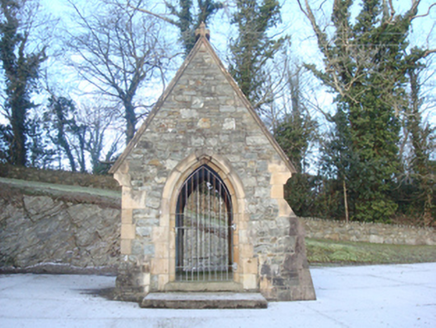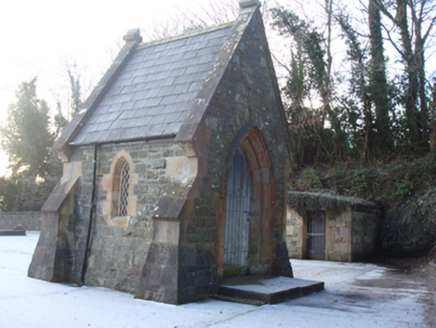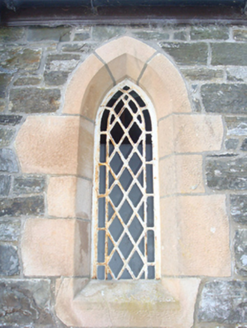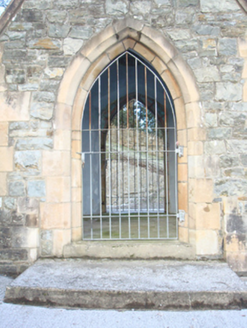Survey Data
Reg No
40818008
Rating
Regional
Categories of Special Interest
Architectural, Social
Previous Name
Tullyfern Church of Ireland Parish Church
Original Use
Church/chapel
In Use As
Graveyard/cemetery
Date
1850 - 1865
Coordinates
219013, 426699
Date Recorded
07/01/2011
Date Updated
--/--/--
Description
Freestanding single-bay single-storey gable-fronted entrance porch originally forming part of St. Columba’s Church of Ireland church, built c. 1858-60 and demolished post 1984 following damage from lightning strike. Porch possibly moved from another location to site and rebuilt. Pitched natural slate roof with stone ridge tiles, raised ashlar verges to gable ends having cut stone fleur-de-lys finials to gable apexes and moulded sandstone kneeler stones at eaves level, and with cut stone eaves course. Coursed rubble sandstone walls (rebuilt to the east elevation), mildly battered to base, having splayed stepped ashlar sandstone buttresses to corners with ashlar coping\skews over, tooled ashlar sandstone quoins. Pointed-arched window opening to the north elevation having chamfered dressed ashlar sandstone block-and-start surround, chamfered ashlar sandstone sill, and with cast-iron quarry glazed window with margin glazing bars. Pointed-arched doorway to the west gable end having staged chamfered ashlar sandstone surround, and with hoodmoulding over; reused pointed-arched doorway to the west gable end having staged chamfered ashlar sandstone surround. Modern metal gates to doorways. Bell metal bell to interior. Set back from road in hillside site to the west of the centre of Milford. Graveyard to the east and south-east of site having collection of mainly upstanding gravemarkers of mainly twentieth century date. Detached modern single-bay single-storey workman’s hut to the west corner of site having mono-pitched corrugated-metal roof, rubble sandstone walls (reused from former church to site) with reused flush ashlar sandstone quoins to corners, square-headed doorway to the east elevation having reused ashlar sandstone block and start surround with modern metal gate. Site (on irregular-plan) surrounded by coursed rubble stone boundary walls with rubble stone soldier coping over. Gateway to the east of site comprising a pair of partially rebuilt gate piers (on square-plan) having flush ashlar sandstone quoins to lower halves, ashlar plinths to base, rebuilt heads with pyramidal coping over, and with a pair of wrought-iron gates. Modern pedestrian gateway adjacent to the west of main gateway having reused squared and coursed sandstone gate piers (on square-plan) with pyramidal coping over, and with metal gate. Modern memorial stone (on square-plan) to boundary wall between gates commemorating former church to site.
Appraisal
This simple (and possibly rebuilt) structure was originally built as the entrance porch to St. Columba’s Church of Ireland church. This was originally an attractive building that was a typical example of mid-nineteenth century Gothic Revival Church of Ireland church architecture having a five-bay nave with bellcote, short chancel, projecting porch, three graded pointed-arched openings to the east gable end, and an open interior with Kingpost roof structure and exposed rafters. This church was built to designs by Joseph Welland (1798-1860), architect to the Board of First Fruits and later to the Ecclesiastical Commissioners (who built this church) where he had sole responsibility for all Church of Ireland churches from 1843. Welland was responsible for the designs of over a hundred new churches through the country as well as carrying out alterations and enlargements to existing structures, including many throughout County Donegal. This new church was commissioned in 1855 and built between 1858-60. It was consecrated on the 7th of August 1860. It remained largely unaltered until the early 1980s. It was later damaged by a lightning strike in 1982 and it was sadly deemed necessary to demolish the building sometime around 1984. This simple porch now acts as a reminder of this former church, and the generations of locals who worshiped here. This building appears to have been the first Church of Ireland church at Milford, and was built at a time when the town was expanding under the patronage of the Earls of Leitrim\Clement family of Mulroy House near Carrickart, proprietors of the town during the nineteenth century. The good quality cut stone detailing to the surviving porch is typical of Welland’s designs, and is clearly the work of skilled masons. The simple boundary walls and graveyard to the east and south-east add significantly to the setting and historic context of this site.
