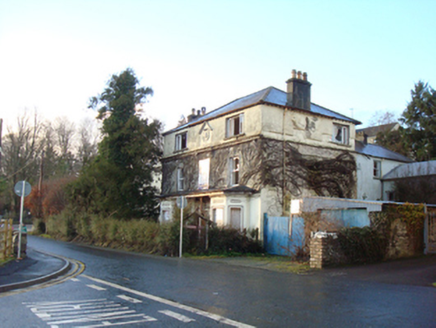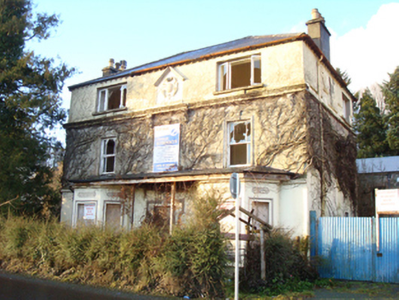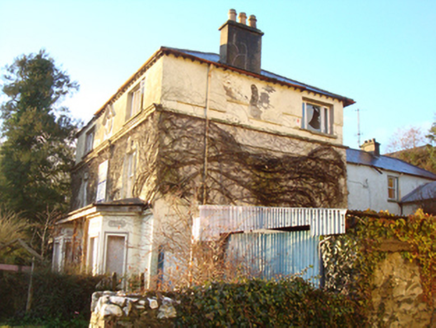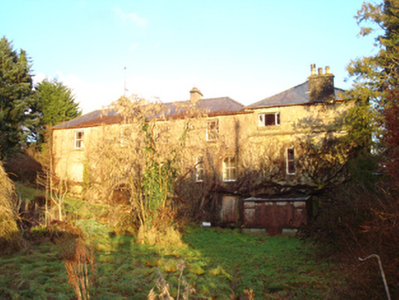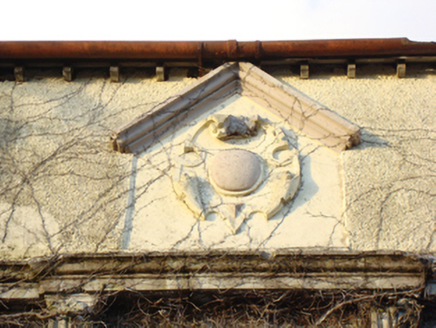Survey Data
Reg No
40818020
Rating
Regional
Categories of Special Interest
Architectural
Original Use
House
Date
1870 - 1930
Coordinates
219195, 426775
Date Recorded
05/01/2011
Date Updated
--/--/--
Description
Detached three-bay three-storey house, built c. 1880, and altered c. 1920, having single-storey canted bays to either end of the front elevation (south) having continuous veranda roof over central doorway, and with four-bay three-storey return to the rear (north) incorporating former outbuilding to the north-east corner. Now out of use and derelict. Hipped natural slate roof with stone ridge tiles, two rendered chimneystacks to main body of building having flat copings and decorative clay-ware pots over, cast-iron rainwater goods, and with exposed rafter ends. Hipped slate roof over canted bays forming porch and replacement rainwater goods. Hipped natural slate roof to return having clay ridge tiles, cast-iron rainwater goods, and rendered chimneystacks. Smooth rendered walls at ground floor level and roughcast rendered walls at first and second floor level with projecting moulded rendered cornice to front elevation over first floor openings (formerly eaves cornice) shallow projection over central bay with scrolled console brackets to base, and with scrolled corners brackets corners of front elevation; eaves course brought around side elevations as plain stringcourse. Decorative stucco panel\plaque to centre of front elevation (south) at second floor level having central roundel motif surrounded by scrolled motifs set in recessed triangular-headed smooth rendered panel with stucco cornice over. Smooth rendered walls to canted bays having decorative stucco panels over. Stucco stringcourse over openings at ground floor level. Square-headed window openings to front elevation at first floor level having rendered architraved surrounds with vermiculated keystone motifs over, and with remains of one-over-one pane timber sliding sash windows with vertical margin glazing bars. Square-headed window openings to canted bays (openings now blocked) having moulded ovolo rendered surrounds. Square-headed window openings to front elevation and main block to side elevations at second floor level having timber casement windows. Square-headed window openings to the side elevations of main block at ground and first floor levels and to rear return having two-over-two pane timber sliding sash windows, one-over-one pane timber sliding sash windows, and one-over-one pane timber sliding sash windows with vertical margin glazing bars. Central square-headed doorway to porch, now blocked, having moulded ovolo rendered surround with vermiculated keystone over. Set slightly back from road in mature overgrown grounds to the west of the centre of Milford. Overgrown hedge to front (south) and brick and rubble stone boundary walls. Attached two-storey outbuilding to the rear (north) having pitched corrugated-metal roof with projecting eaves course, partially rendered rubble stone walls and some sections of flush red brick block-and-start quoins to the corners, square-headed window openings with red brick surrounds and timber sliding sash windows, and square-headed doorways with red brick surrounds and replacement glazed timber doors. Modern single-storey outbuilding adjacent to the east having mono-pitched corrugated-metal roofs and walls.
Appraisal
The substantial and distinctive house, probably originally dating to the last decades of the nineteenth century, retains much of its early form and character despite some alterations and being sadly now out of use. Its visual appeal and integrity are enhanced by the retention of salient fabric such as the timber sliding sash windows and the natural slate roof. The front elevation is enlivened by the extensive render detailing including the moulded stringcourse (originally an eaves cornice) with console brackets, architraved surrounds to the first floor window openings with vermiculated keystone motifs over, the surrounds to the ground floor openings, the detailing to the canted bays, and the unusual central stucco panel at second floor level with rendered cornice over mimicking a pediment. The tall chimneystacks with decorative clay pots adds interest at roofscape level. This building was originally built as a two-storey block with short return to the rear (Ordnance Survey twenty-five inch map of c. 1905) during the last decades of the nineteenth century, probably by a prosperous local merchant or professional family. However, it was later greatly extended with the addition of a second floor to the main block and by the construction of a large three-storey extension to the rear, which partially incorporates an earlier outbuilding to the north. These works probably took place during the first decades of the twentieth century. The canted bay windows to the front elevation were also added around this time, and are a feature of many late Victorian and Edwardian houses in Ireland. The scale of these early twentieth additions hints that this building may have been converted from a private dwelling into another use, perhaps as a hotel, barracks, rectory or an institution of some type. Sensitively restored, this building would make a positive contribution to the streetscape to the west of the centre of Milford, and it is one of the most substantial traditional private dwellings in the town. The two-storey outbuilding to the rear, now partially incorporated into the rear return, was originally built to serve the original smaller dwelling to site. This building also survives in relatively good condition, adding to the context and setting of the main house.
