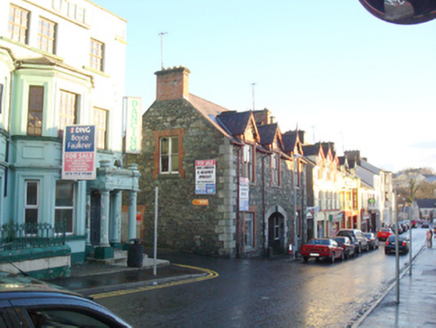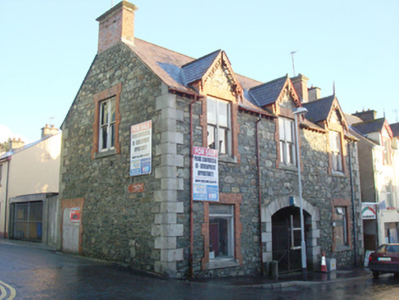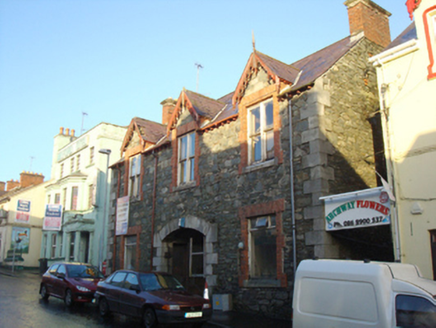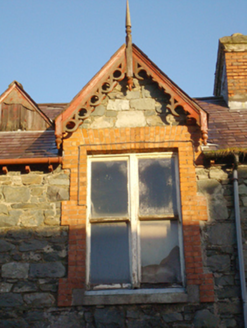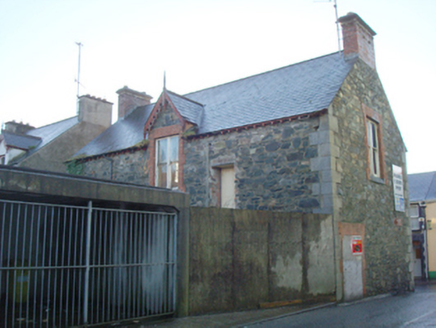Survey Data
Reg No
40818022
Rating
Regional
Categories of Special Interest
Architectural, Historical, Social
Original Use
Town/county hall
Historical Use
Shop/retail outlet
Date
1880 - 1890
Coordinates
219308, 426768
Date Recorded
07/01/2011
Date Updated
--/--/--
Description
Detached three-bay two-storey with half-dormer attic level former town hall, built c. 1885, having central segmental-headed carriage-arch to the front elevation (west) originally giving access to former corn market to the rear (east). Also formerly with courthouse and later a library at first floor level and various retail outlets and a garage at ground floor level. Now disused. Pitched natural slate roof having exposed rafter ends, cast-iron rainwater goods, and having red brick chimneystacks to the gable ends (east and west) with moulded rendered cornice copings over. Three gable-fronted dormers to front elevation (west) having pitched natural slate roofs decorative pierced timber bargeboards with remains of timber spear finials to apexes; central gable-fronted dormer to the rear elevation (east) having pitched natural slate roofs decorative pierced timber bargeboards with timber spear finial to apex. Randomly coursed rubble stone walls with raised ashlar granite block-and-start to the corners; walls probably originally rendered. Square-headed window openings at first floor level having raised red brick block-and-start surrounds with integral granite splayed sills, and with paired one-over-one pane timber sliding sash windows. Square-headed window openings to front elevation at ground floor level having raised red brick block-and-start surrounds with integral granite splayed sills, and with replacement timber casement windows. Central segmental-headed carriage-arch having raised ashlar granite block-and-start surrounds, ashlar granite voussoirs, and with a pair of metal gates. Remains of air pressure gauge to south end of front elevation. Road-fronted to the centre of Main Street, Milford, at junction with the Lough Road. Public pavement to front and series of modern outbuildings to rear (on site of former corn market).
Appraisal
This impressive and well-proportioned late Victorian former town hall, dating to the end of the nineteenth century, retains much of its original character and form, particularly to the upper floor. Its visual appeal and integrity are enhanced by the retention of salient fabric such as the natural slate roof and timber sliding sash windows to the upper floor. The building is symmetrically-composed around an integral carriage-arch, while the front facade is enhanced by the palette of sober randomly coursed grey rubble walls, good-quality pale ashlar granite block-and-start quoins to the corners and surround to the carriage-arch, and by the red brick surrounds to the openings, which helps to create an eclectic appearance and gives this building a strong presence in the streetscape to the centre of Milford that is befitting a public building such as a town hall. The relatively poor quality masonry\dimension stone, and the raised quoins and surrounds to the openings, suggests that this building was originally rendered. The loss of the original fittings to the ground floor window openings detracts somewhat from its integrity although suitable replacements could be easily installed using surviving windows at first floor level as template. Decorative interest is added by the intricate pierced timber bargeboards to the half dormer openings; these are a feature of many of the buildings along Main Street, Milford, suggesting that many of the buildings were built or altered with a common architectural theme in mind (see below). The fine red brick chimneystacks to the gable ends with moulded cornices over creates additional interest at roofscape level. This building is of social importance as a former town hall while the upper floor was formerly or originally in use as a courtroom before being later in use as a library. The ground floor was formerly in use as retail outlets while the remains of an air pressure gauge to the wall to the south of the front elevation indicates the this part of the building was formerly in use as a garage. This former town hall originally built around 1885 by the Fourth Earl of Leitrim, Robert Bermingham Clements (1847-92), the proprietor of the town and surrounding countryside at the time. It apparently cost £700 to construct. The Fourth Earl carried out a great deal of industrial development in his Donegal estates in the 1880s, which included the construction of an hotel at Rosapenna as well as industrial development in the form of mills and the establishment of steamer services to Glasgow from Milford. This development was continued by the Fifth Earl from the 1890s into the twentieth century; many of the buildings in Milford with gable-fronted dormers were probably built or altered by the later Earls of Leitrim. This building is an integral element of the built heritage and social history of Milford and is a feature building in the streetscape to the centre of the town. Sensitively restored, it would make a strongly positive contribution to the architectural character to the centre of Milford.
