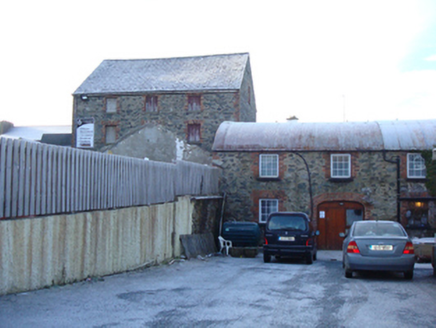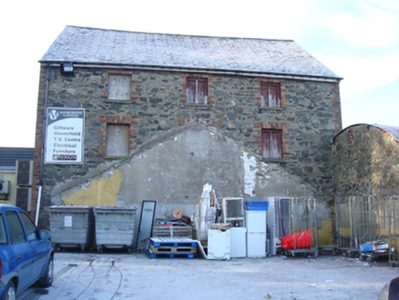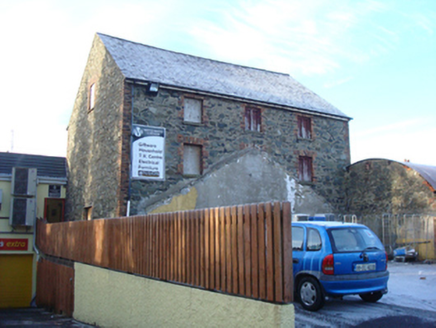Survey Data
Reg No
40818023
Rating
Regional
Categories of Special Interest
Architectural
Original Use
Store/warehouse
In Use As
Shop/retail outlet
Date
1880 - 1890
Coordinates
219347, 426763
Date Recorded
07/01/2011
Date Updated
--/--/--
Description
Attached three-bay three-storey former warehouse or store, built c. 1885, with attached two-storey former store to the north-east having barrel-vaulted over. Building attached to the east elevation recently demolished. Now forms rear section of retail outlet. Pitched natural slate roof with clay ridge tiles. Random rubble stone walls with flush red brick block-and-start quoins to the margins. Cement rendered finish to ghost outline of former attached building to the east elevation. Square-headed window or loading bay openings with flush red brick block-and-start reveals and headers, and with timber panelled fittings. Attached multiple-bay two-storey former warehouse attached to the north-east corner having barrel-vaulted corrugated metal roof, rubble stone walls with flush red brick block-and-start quoins to the corners, square-headed window openings with red brick block-and-start reveals and replacement fittings, square-headed doorways with red brick block-and-start surrounds, and segmental-headed carriage-arch (now infilled with modern window and door fittings) having red brick voussoirs. Located to the rear (east) of buildings aligning the east side of the south end of Main Street, Milford, with car parks\yards adjacent to the east of both buildings.
Appraisal
This large-scale utilitarian former warehouse or store, originally dating to the last decades of the nineteenth century, retains much of its original form and character despite some alterations. Its visual appeal is enhanced by the retention of the natural slate roof. The contrast between the grey dimension stone and the red brick surrounds to the openings and the red brick quoins to the margins adds some modest textural and tonal variation, and is a feature of many contemporary warehouses and industrial buildings in Ireland. This functional structure was probably\possibly originally built by the Fourth Earl of Leitrim, Robert Bermingham Clements (1847-92), the proprietor of the town of Milford and surrounding countryside at the time of construction. The fourth Earl built the former town hall (see 40818022) adjacent to the north-west and an associated former corn market to the rear (now demolished). It is likely that this store and the attached building to the north-east were originally associated with this corn market and were in use as corn stores. The Fourth Earl carried out a great deal of industrial development in his Donegal estates in the 1880s, which included the construction of an hotel at Rosapenna as well as industrial development in the form of mills and the establishment of steamer services to Glasgow from Milford. This development was continued by the Fifth Earl from the 1890s into the twentieth century. This building, which is almost hidden to the rear of the structures aligning Main Street to the south of the centre of Milford, is a modest element of the built heritage and social history of Milford. Sensitively restored, it would make a positive contribution to the architectural character to the centre of Milford. The altered two-storey former store to the north with the barrel-vaulted roof adds further to the context and setting; the use of red brick for the quoins to the corners and the surrounds to the openings, which is very similar in style to that found on the main three-storey building, strongly suggests that it was built at the same time and by the same individuals.





