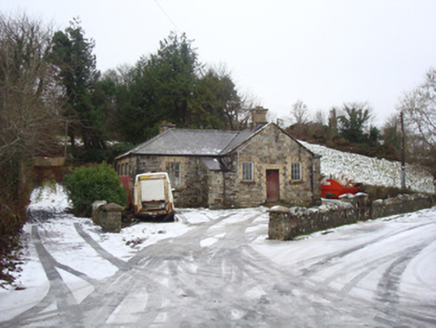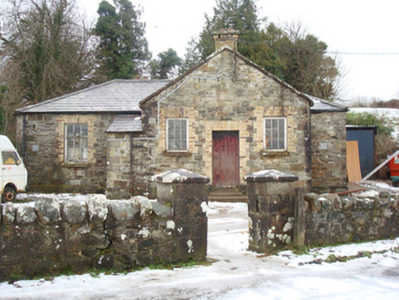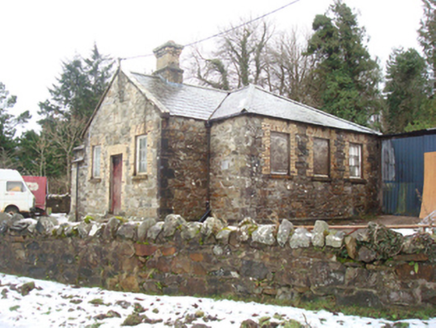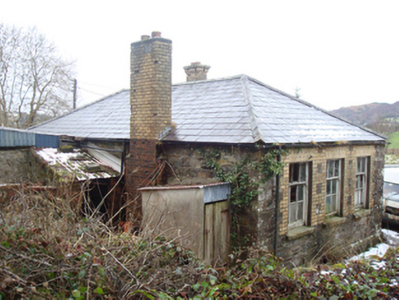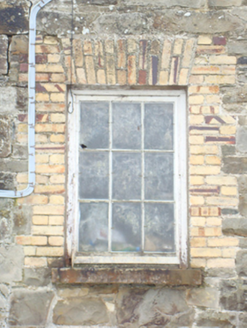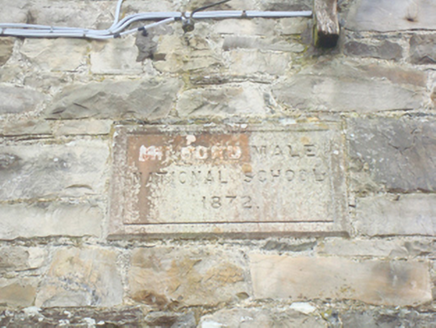Survey Data
Reg No
40818032
Rating
Regional
Categories of Special Interest
Architectural, Social
Previous Name
Milford Male National School
Original Use
School
In Use As
Workshop
Date
1870 - 1880
Coordinates
219656, 426430
Date Recorded
10/01/2011
Date Updated
--/--/--
Description
Detached four-bay single-storey former national school, dated 1872, having three-bay single-storey gable-fronted breakfront to the front elevation (north-east) with single-bay single-storey outbuilding attached to the south-east side, and with later single-bay single-storey addition to the south-east side of the main body of building, built c. 1910. Now in use as a workshop with single-storey addition to the rear (south-west). Hipped natural slate roof to main body of building having cast-iron rainwater goods, and with two-stage brick chimneystack to the rear elevation (south-west). Pitched natural slate roof to breakfront having rendered verge to the front (north-east), cast-iron rainwater goods, and with central stepped yellow brick chimneystack having decorative brick coping surmounted by rendered coping. Mono-pitched slate roof to outbuilding attached to the south-east side of breakfront. Coursed rubble sandstone walls over chamfered cut stone plinth course, and with flush dressed ashlar block-and-start quoins to the corners. Cut stone plaque (on rectangular-plan) to the centre of the front elevation of breakfront having bevelled edging, incised surround, and with incised text reading ‘MILFORD MALE NATIONAL SCHOOL 1872’. Square-headed window openings with yellow brick block-and-start surrounds and headers, stone sills, and with three-over-six pane timber sliding sash windows to main block and nine-pane timber windows to front elevation of breakfront (north-east). Central square-headed doorway to the front face of breakfront (north-east) having yellow brick block-and-start surrounds and headers, and battened timber door. Doorway reached by flight of cut stone steps. Set back from road in own grounds to the south-east of Milford. Yard to front (north). Bounded on road-frontage to the north by rubble stone boundary wall having fieldstone coping over. Boundary wall partially demolished to the north-east corner of site. Pedestrian entrance to the north comprising a pair of ashlar gate piers (on square-plan) having cut stone coping over. Possible detached former school master’s house or related building located adjacent to the south-east (not investigated).
Appraisal
This simple but attractive former national school building, dating to 1872, retains its early form and character despite being no longer in its original use. It is robustly-constructed in good quality local stone masonry, while the good quality dressed \bush-hammered quoins to the corners are of a quality not regularly encountered in small rural national schools of its date. Its visual expression and integrity is enhanced by the retention of the national slate roof and the timber sliding sash and fixed-pane windows. The contrast between the dark grey dimension stone, the pale ashlar quoins and the yellow brick surrounds to the openings adds a pleasing tonal and textural contrast to the main elevations. The original date and name plaque over the door adds further interest. Its original T-shaped plan and layout is characteristic of the great many two classroom national schools built throughout Ireland in the late-nineteenth and early twentieth centuries to standardised designs prepared by the Board of Works\Office of Public Works. The building was later extended by a bay to the south-east sometime shortly after c. 1905 (not depicted on Ordnance Survey twenty-five inch map of area). National schools of this type are a feature of the rural landscapes of County Donegal, adding a layer of social history to the physical environment, and are indicative of significant local population in a period when transport was more difficult. Its form also suggests that it was originally built as a two classroom national school. A John Scott was the school master here in 1881 and 1894 (Slater’s Directory), and a William Crawford in 1910 (Ulster Town Directory). This building is of social importance to the local area as an early surviving example of a national school where generations of local children were taught, and is an addition to the built heritage of the local area. The simple but attractive boundary walls and the good-quality gateway with ashlar piers adds significantly to the setting and context. A possible former school master’s house survives a short distance to the south-west (not investigated).
