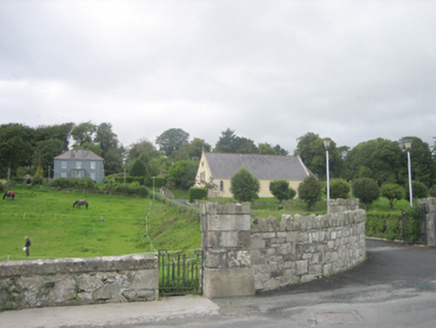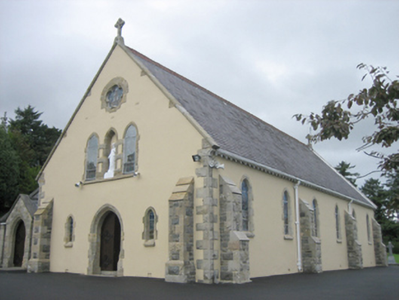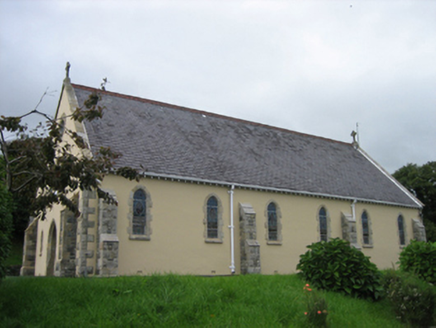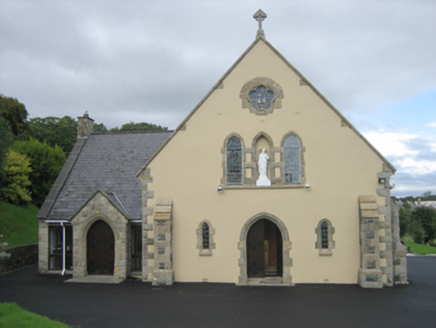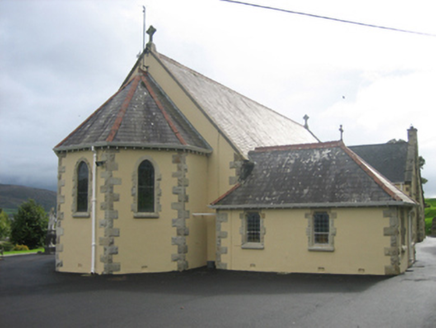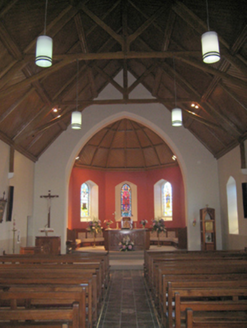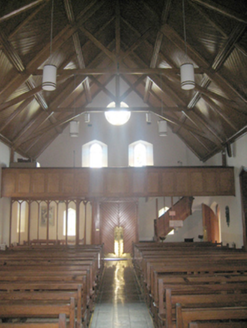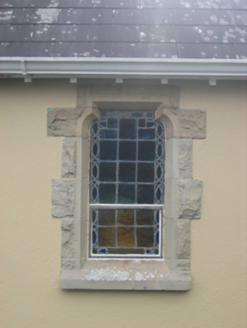Survey Data
Reg No
40819003
Rating
Regional
Categories of Special Interest
Architectural, Artistic, Social
Original Use
Church/chapel
In Use As
Church/chapel
Date
1885 - 1895
Coordinates
229564, 427876
Date Recorded
23/09/2010
Date Updated
--/--/--
Description
Freestanding double-height Catholic church, built c. 1892, comprising six-bay hall with apsidal chancel to the north-east, projecting two-bay single-storey sacristy to north-east end of the north-west elevation, and with three-bay single-storey porch and confessional extension to the south-west end of the north-west elevation, added c. 1980. Steeply pitched natural slate roof to main body of building having terracotta ridge cresting\tiles, exposed rafter ends, raised sandstone verges to the gable ends having cut stone Celtic cross finials over and with partially rock-faced sandstone kneeler stones to the eaves, and having profiled rainwater goods. Hipped natural slate roof to chancel and to sacristy with terracotta ridge tiles and cresting, exposed rafter ends, and with wrought-iron cross finials. Cast-iron downpipes to main body of building with decorative fixings. Smooth rendered walls with clasping stepped mildly rock-faced clasping buttresses to the corners of the entrance elevation (south-west) and between each second bay to the south-east side elevation having ashlar sandstone quoins with drafted margins and feathered ashlar sandstone coping over, and with rock-faced sandstone block-and-start quoins to corners the main body of building, apse and to sacristy. Pointed-arched window openings to side elevations of nave (south-east and north-west) and to apse having rock-faced sandstone block-and-start surrounds, moulded sandstone sills, and with leaded stained glass windows. Central pointed-arched statue niche to the entrance gable (south-west) having rock-faced sandstone block-and-start surrounds, and with statue of St. Joseph; statue niche flanked to either side by pointed-arched window openings having rock-faced sandstone block-and-start surrounds, moulded sandstone sills, and with leaded stained glass windows. Pointed-arched window openings flanking doorway to entrance gable (south-west) having rock-faced sandstone block-and-start surrounds, moulded sandstone sills, and with leaded windows. Cinquefoil window opening to apex of entrance gable having dressed sandstone tracery, rock-faced sandstone block-and-start surrounds, and with leaded stained glass windows. Shouldered window openings to sacristy having moulded sandstone lintel, chamfered sandstone sills, rock-faced sandstone block-and-start surrounds, and with leaded coloured glass windows. Central pointed-arch doorway to entrance gable (south-west) having moulded chamfered sandstone head, rock-faced sandstone block-and-start surround, rock-faced sandstone plinth blocks, and with paired battened timber battened doors with ornamental wrought-iron hinges and fittings. Open kingpost roof structure to interior with diagonal braces and corbelled supports, battened timber ceiling, gallery to the south-west having timber panelled parapet, and with carved timber altar to apse. Figurative leaded stained glass windows to apse. Set back from road in elevated site to the north of Rathmullan town centre. Associated three-bay two-storey parochial house adjacent to the south having central single-bay single-storey flat-roofed entrance porch to the front elevation (south-east) and return to the rear, pitched natural slate roof with terracotta ridge tiles and a central pair of rendered chimneystacks, smooth rendered walls, and square-headed openings with replacement fittings. Fragment of hoodmoulding to the rear of parochial house was moved here from Rathmullan Priory (see RMP DG037-007001-). Lawned area to the south-east of church having rubble stone retaining wall to embankment and with trees. Cross Inscribed pillar (see RMP DG28-012001-) to grounds of church (moved here from another location). Rubble stone boundary walls to road-frontage to the east; main gateway to the south-east of church having a pair of coursed limestone gate piers (on square-plan) having crenellated coping over and with a pair of wrought-iron gates.
Appraisal
This appealing and visually effective hall-type Catholic church, dating to the last decade of the nineteenth century, retains much of its early form and character despite some modern alterations and the construction of a modern addition to the north-west side of the entrance front. Integrity is enhanced by the retention of salient fabric such as the natural slate roof and the battened timber doors with decorative ironmongery. The rock-faced quoins to the corners, rock-faced surrounds to the openings, and the clasping rock-faced buttresses help to alleviate the plain smooth rendered main elevations and add textural and tonal variation to the exterior. The pointed-arch openings and the clasping buttresses lend it a subdued Gothic character that is a characteristic feature of its type and date. The decorative wrought-iron brackets to the door, the shouldered openings to the sacristy, the raised verges to the gable ends with cross finials to the gable apexes, and the terracotta roof ridge cresting to the roof add further visual and decorative interest. The bright spacious interior is notable for the attractive stained glass windows, particularly the colourful figurative window to the central opening to the apse, that help to flood the interior with coloured light, creating a contemplative and reflective space. The interior is also notable for the high kingpost timber roof structure and the gallery to the entrance gable. Occupying a prominent position on a hillside to the north of Rathmullan, this attractive church is an integral element of the built heritage of the local area. The simple boundary walls, stone gate piers and wrought-iron gates complete the context and setting. It forms a pair of related structures along with the associated parochial house to the south-east (not in survey), and is of social importance being a centre for religious worship for the local Catholic community. This building was originally constructed to designs by the eminent architect William Hague (1836-99), a prolific and noted architect who carried out many commissions for the Catholic Church in Ireland during the last decades of the nineteenth century (designing or altering some fifty churches throughout the island). Hague was also responsible for the designs for the richly-ornamented and much more complex St. Eunan’s Cathedral (see 40501168) in Letterkenny, which was completed under supervision of T.F. McNamara following Hague’s death. This church in Rathmullan was dedicated on 28th of August 1892. The main contractor involved was a James McClay of Strabane (IAA).
