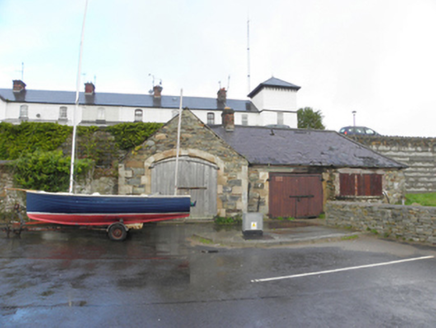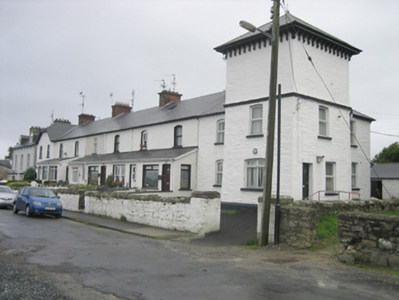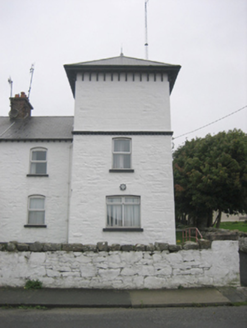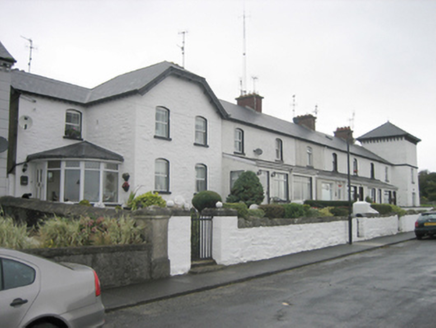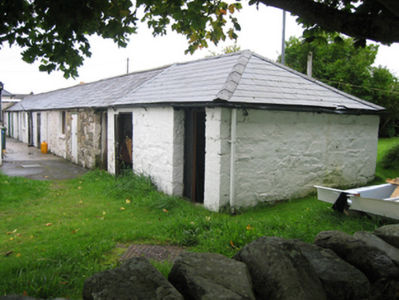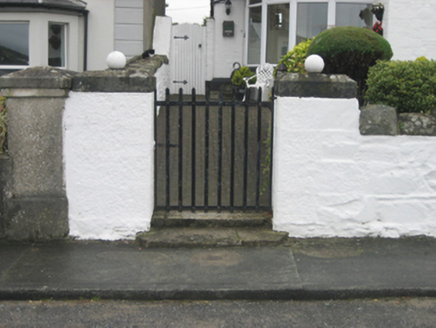Survey Data
Reg No
40819006
Rating
Regional
Categories of Special Interest
Architectural, Historical, Social
Previous Name
Rathmullan Coastguard Station
Original Use
Coastguard station
In Use As
House
Date
1870 - 1880
Coordinates
229882, 427699
Date Recorded
23/09/2010
Date Updated
--/--/--
Description
Detached multiple-bay two-storey former coastguard station, built c. 1875, comprising six single-bay two-storey former coastguard houses with three-bay two-storey former coastguard house (chief boatman’s house or inspectors house) to the south end having recessed bay to the south end, and with two-bay former coast guard house (chief boatman’s house or inspectors house) to the north having advanced single-bay three-storey tower (on square-plan) to the north end. Seven buildings to the south now in use as private houses with modern single-storey additions to the fronts (east) of the six single-bay two-storey houses to the centre and single- and two-storey returns to the rear (west), modern single-storey conservatory to the angle to front (east) of three-bay two-storey house to the south and return to the rear (west); building with tower to the north now in use as Garda barracks. Pitched natural and artificial slate roofs to six houses to the centre having exposed rafter ends, shared red brick chimneystacks, and some surviving sections of cast-iron rainwater goods. Pitched and hipped slate roof to building to the south end having clipped gable to two-storey section to the north with decorative pierced timber bargeboards, exposed rafter ends, and with some surviving sections of cast-iron rainwater goods. Pitched natural slate roof to building to the north end having exposed rafter ends, and some surviving sections of cast-iron rainwater goods; shallow hipped slate roof to tower having overhanging eaves with decorative brackets, some surviving sections of cast-iron rainwater goods, and with metal finial to gable apex. Painted and partially rendered randomly coursed rubble stone walls over projecting smooth rendered plinth to house to the south end with partially rendered flushed tooled quoins to corners. Roughcast rendered randomly coursed rubble stone walls to houses to the centre. Partially rendered randomly coursed rubble stone walls over projecting smooth rendered plinth course to house and tower to the north end with flushed tooled block-and-start quoins to the corners, and with dogtooth brick stringcourse to tower at eaves\second floor level. Mildly battered walls to tower. Former gun loop (?) at second floor level to the south elevation of main block of building to the south (overlooking doorway). Segmental-headed window openings with some stone sills, and with some surviving one-over-one and two-over-two pane timber sliding sash windows and with mainly replacement windows. Modern windows to additions. Segmental-headed window opening to the east face of tower at ground floor level with replacement fittings, formerly with paired timber sliding sash windows. Square- and segmental-headed doorways with replacement fittings. Set back from road in elevated site to the east end of Rathmullan overlooking Kerr's Bay to the east. Partially rendered and painted rubble stone boundary wall to the east having rubble stone coping over. Gateway serving houses having wrought-iron gates and wrought-iron flat bar gates. Terrace of single-storey outbuildings to the rear (west), one serving each property, having hipped and pitched natural slate and artificial slate roofs, partially rendered and randomly coursed rubble stone walls with flush tooled block-and-start quoins to corners, square-headed window openings with replacement fittings, and square-headed doorways with tooled block-and-start surrounds and mainly replacement fittings. Detached gable-fronted single-bay single-storey boathouse (see 40819033) to the east having two-bay single-storey outbuilding attached to the north. Pitched and hipped natural slate roofs with central red brick chimneystacks, clay ridge tiles, and some surviving sections of cast-iron rainwater goods. Rubble stone walls with flush ashlar block-and-start quoins to the corners. Segmental-headed carriage-arch to the east elevation of boathouse having ashlar lock-and-start surround and voussoirs, and with replacement battened timber doors. Square-headed openings to outbuilding to the north having replacement fittings.
Appraisal
Although altered and now in alternative uses, this former coastguard station, dating to the second half of the nineteenth century, retains much of its early form and character. The construction of single-storey additions to the front elevations of the central houses detracts somewhat from its integrity. The loss of most of the original fittings to the openings also detracts but suitable replacements could easily be reinstalled using surviving examples as templates. It is well-built using local rubble stone masonry while the good quality ashlar quoins to the corners is testimony to the skill of the masons involved and help give this built a robust, almost military appearance. Of particular visual appeal is the mildly battered three-storey tower to the north end, a feature of many contemporary coastguard stations built along the Irish coastline that were constructed to common designs by the Board of Works. This probably originally had viewing platforms to the north and east sides (now removed) commanding views over Kerrs Bay and Lough Swilly to the east. The corbelled eaves course and the dogtooth stringcourse to the tower adds some ornament to this otherwise functional structure. This tower formerly had machicolated oriel windows to the north and east faces at third storey level (historic photograph), now removed; these were a feature of many contemporary coastguard stations. The house to the north end with the tower and the three-bay two-storey house to the south end were probably originally in use as the inspector and chief boatman’s residences, the single-bay single-storey houses between were originally the coastguards houses. This coastguard station was originally built to designs by Enoch Trevor Owen (c. 1833-81), an English architect working for the Board of Works in Ireland from c. 1860. Owen designed upwards of thirty coastguard stations in Ireland, mainly during the 1860s and early 1870s, including nine in County Donegal. The form of this building is typical of many of Owen’s coastguard station designs. This building was originally built in 1875, and the main contractor involved was a Matthew McClelland. The present coastguard station replaced and earlier station at Rathmullan, which was extant in 1837 (Ordnance Survey first edition six-inch map); this was located adjacent to the north-east but is now demolished. The Coastguard Service was established in Ireland (and Britain) in 1822, and its main purposes were controlling smuggling (the evasion of the payment of revenues) and in rescuing seafarers etc. Coastguard stations were built at intervals of ten to twenty miles all along the coastline. The coastguard service later passed into the control of the Admiralty in 1859 who initiated a large-scale programme of coastguard station-building in Ireland, and this building in Rathmullan dates to this period of expansion. A Capt. Duthie was the Inspector and a Henry Elliott the chief boatman here in 1881 and a Lieutenant C.G. Prater the Inspector and a Cornelius O’Neill the chief boatman here in 1894 (Slater’s Directories). This building probably went out of use as a coastguard station shortly after Independence, which was the fate of many buildings of this type in Ireland. This building is an important element of the built heritage and maritime history of Rathmullan, and is an appealing feature along the coastline to the north-east of the town. The sheds to the rear, the boundary walls and gateways to the east, and the attractive former boathouse (see 40819033) and attached outbuilding to the east complete the setting and add significant to the context.
