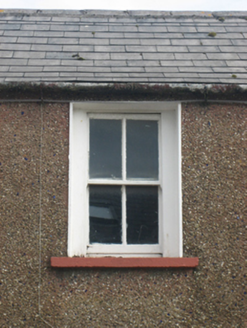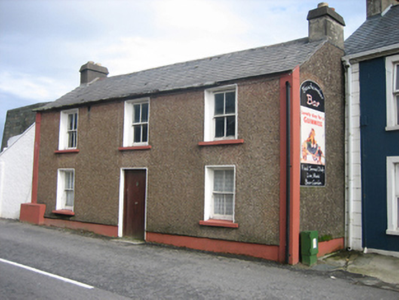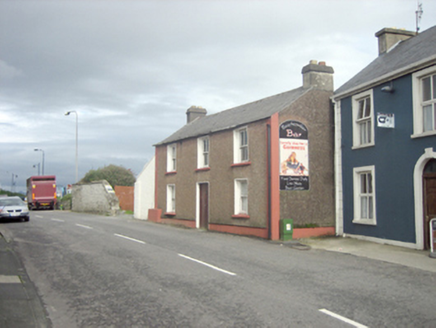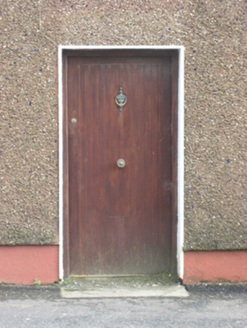Survey Data
Reg No
40819011
Rating
Regional
Categories of Special Interest
Architectural
Original Use
House
Date
1840 - 1880
Coordinates
229833, 427557
Date Recorded
23/09/2010
Date Updated
--/--/--
Description
Detached three-bay two-storey house, built c. 1860, having later single-bay single storey lean-to addition attached to the north-east gable end, and with single-storey return to the rear (south-east). Pitched slate roof with clay ridge tiles and with rendered chimneystacks to the gable ends (north-east and south-west). Pebbledashed walls over smooth rendered plinth course, and with smooth rendered bands to the corners of the front elevation (north-west). Projecting smooth rendered block to the north-east corner of front elevation. Square-headed window openings with smooth rendered reveals, painted sills, and two-over-two pane timber sliding sash windows with exposed sash boxes. Central square-headed doorway with smooth rendered reveals and replacement battened timber door. Rear of site backs onto the former Rathmullan Coastal Battery (see 40819002).
Appraisal
This modest house, dating to the mid-to-late nineteenth century, retains much of its original form and character despite some alterations. Its visual appeal is enhanced by the retention of the timber sliding sash windows, and this is one of the few buildings along Kerrs Bay Road, Rathmullan, that retains such salient fabric. It represents an increasingly rare surviving example of a building type that was, until recent years, a ubiquitous feature of the streetscapes of small Irish towns and villages but is now becoming increasingly rare. It makes a positive contribution to the streetscape to the east end of Rathmullan, and is an addition to the built heritage of the local area.







