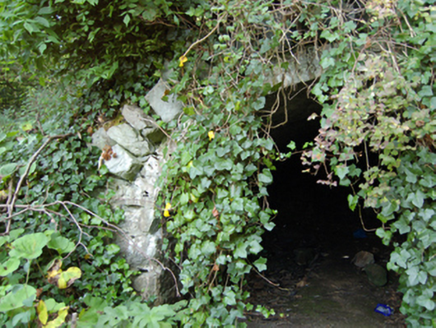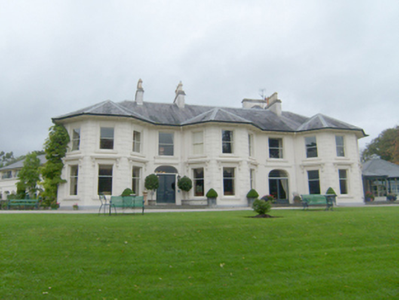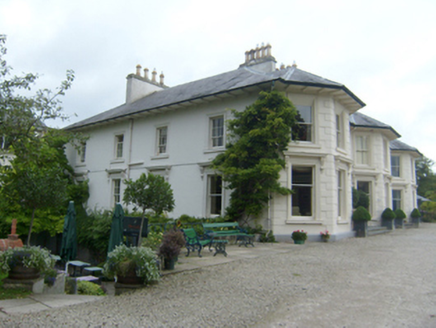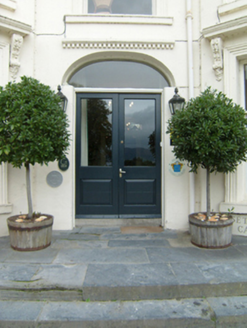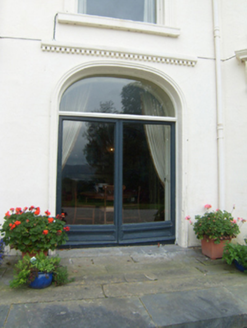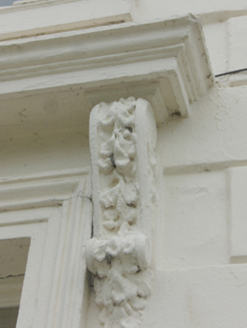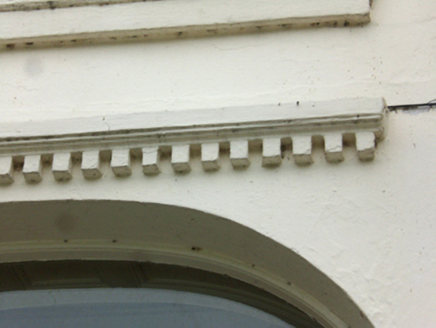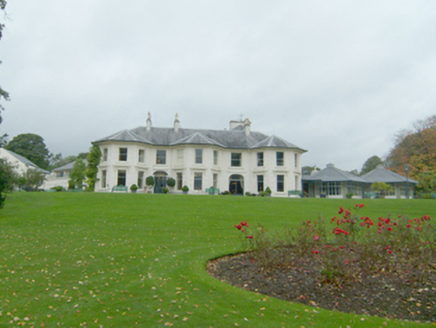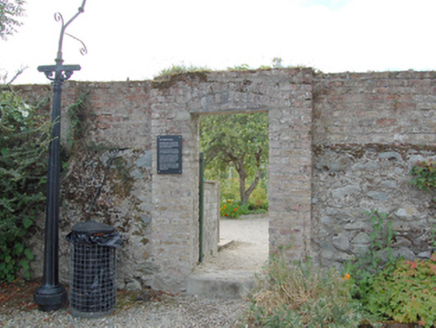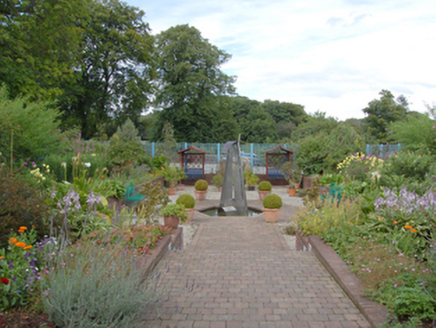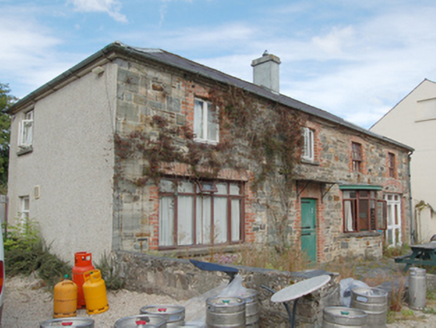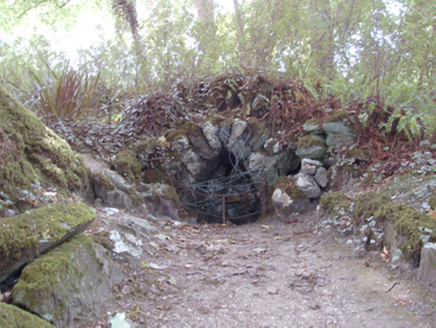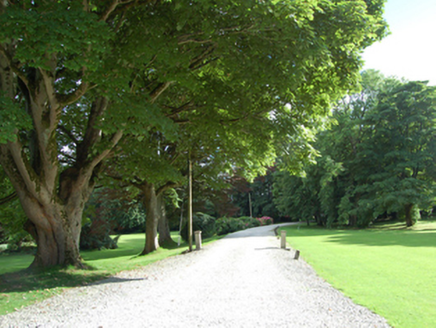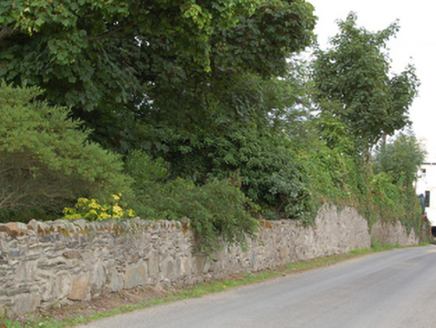Survey Data
Reg No
40819012
Rating
Regional
Categories of Special Interest
Architectural, Historical, Social
Previous Name
The Lodge
Original Use
House
In Use As
Hotel
Date
1810 - 1880
Coordinates
230098, 428249
Date Recorded
28/09/2010
Date Updated
--/--/--
Description
Detached five-bay two-storey over basement former county house, built c. 1820, extended c. 1841 and extended and extensively remodelled c. 1870, having three two-storey canted bay windows to the front elevation (one to centre and one to either end of the front elevation), and with two-storey returns to the rear (west). Four-bay two-storey side elevations )north and south). Now in use as a hotel with various single- and two-storey additions to the rear (west), south-west and to the north. Hipped natural slate roof with overhanging bracketed timber eaves, cast-iron rainwater goods, and with seven smooth rendered chimneystacks with mainly decorative terracotta pots over. Smooth rendered rubble stone walls over projecting smooth rendered plinth course, and with raised smooth rendered block-and-start quoins to the corners of the front elevation and to corners of the central bay to canted bay windows. Square-headed window openings to front elevation (east) of canted bays at ground floor level having stucco architraved surrounds, painted sills, one-over-one pane timber sliding sash windows, and with stucco entablatures over supported on decorative foliate console brackets. Square-headed window openings to front elevation at first floor level having stucco architraved surrounds, painted sills, and one-over-one pane timber sliding sash windows. Square-headed window openings to the south side elevation at ground floor level having stucco architraved surrounds, painted sills, mainly six-over-six pane timber sliding sash windows and some one-over-one pane timber sliding sash windows, and with stucco entablatures over supported on decorative foliate console brackets; square-headed window openings over at first floor level having stucco architraved surrounds, painted sills, and six-over-three pane timber sliding sash windows. Gable-fronted dormer openings to the north elevation having timber sliding sash windows. Segmental-headed doorways to either side of central canted bay to the front elevation (east) having replacement half-glazed timber double-doors (doorway to south), glazed French doors (doorway to north), plain overlights, and with dentilated stringcourses over each doorway. Timber panelled shutters to windows, timber panelled doors (some with decorative timber entablatures and carved consoles to main ground floor rooms), carved marble fireplaces, parquet floors, and decorative plasterwork to ceilings to ground floor rooms. Set back from road in extensive mature landscaped grounds to the north\north-east of the centre of Rathmullan overlooking Lough Swilly to the east. Mature deciduous and some exotic tree specimens to site; shelter belts including Wych Elm specimen that was awarded Irish Tree Girth Champion of Ireland by the Tree Council of Ireland. Modern holiday chalets to site in reduced woodland. Detached single-bay single-storey former boathouse and possible earlier bathing house to the east having round or segmental-headed opening to the east with brick voussoirs to arch, and rubble stone construction with barrel-vaulted roof over; now out of use. Detached four-bay two-storey former outbuilding or two adjoining former estate workers houses to the rear (west), now altered for use as accommodation, having pitched slate roof with rendered chimneystack, coursed and squared-rubble stone walls (rendered to side elevations), square-headed window openings with red brick block-and-start surrounds and timber casement and replacement timber windows, square-headed doorway with red brick block-and-start surround and battened timber half door, and with infilled carriage-arch to the east end of the front elevation (south?) having red brick block-and-start surrounds and modern window and door fittings. Decorative grotto (on circular-plan) to site having pointed-arched opening to front and rubble stone construction; grotto reached by sunken pathway. Walled garden (see 40819022) located a short distance to the north-west of house. Main gateway (see 40819025) to the south-west of house. Single-storey gate lodges, built c. 1841, to the main entrance (see 40819024) and to the rear entrance (see 40819023). Long approach avenue to house from the main entrance to the south-west of house having cut stone bollards (on square-plan) with recessed panels to faces. Secondary service entrance and roadway to the rear (west) having rubble stone boundary walls aligning to either side (north and south). Additional gateway, c. 1841, to the north-west comprising a pair of squared and randomly coursed rubble stone gate piers (on square-plan) having pyramidal cut stone coping over; gateway flanked to either side by sections of rubble stone quadrant walling and terminated by a pair of dressed and squared stone gate piers (on square-plan) having cut stone coping over. Rubble stone estate wall to road-boundary to the west.
Appraisal
This impressive and substantial former country house originally dates to the first decades of the nineteenth century but was extensively altered and extended c. 1870 and now has a late nineteenth century architectural appearance. It retains its early form and character to the main block despite the construction of a number of modern additions to accommodate its present use as a hotel. Its visual appeal is enhanced by the retention of salient fabric such as the natural slate roof and the timber sliding sash windows. Its symmetrical front elevation is particularly impressive with three wide full-height canted bays and the wide overhanging bracketed eaves to the roof. Decorative interest is added to the front elevation by the architraved surrounds to the window openings, the entablatures supported on complex foliate brackets to the ground floor window openings, the dentillated stringcourses over the two main doorways, and the block-and-start quoins to the corners of the main building and to the canted bays. The prominent chimneystacks with decorative terracotta pots over add incident at roofscape level. Much of the salient fabric also survives to the interior including late Victorian plasterwork to the ceilings, timber panelled shutters with bolection mouldings to the windows, timber panelled doors (some with decorative timber entablatures and craved consoles to main ground floor rooms), carved marble fireplaces, and parquet floors. This house was originally built around 1820 for a Lieutenant Colonel Andrew Knox, a descendent of Bishop Andrew Knox who converted Rathmullan Friary to a fortified dwelling around 1617. Lt. Col. Knox was a prominent landowner and MP, and a Lieutenant Colonel in the Donegal Militia, whose main residence was at Prehen House outside Derry. Rathmullan House was originally a much smaller dwelling known as ‘The Lodge’, part of which may be incorporated into the fabric of the current structure. It was principally used as a summer retreat for Knox and his family. The estate was later bought by a Narcissus Batt (1761-1840) in 1832 as a summer residence. Batt was a founder of the Belfast Bank, and had his main residence at Purdysburn, County Down, and additional estate at Ozier Hill in County Wexford. The estate was inherited by his son Thomas around 1841 who promptly extended the house and built the two gate lodges among other improvements to the estate. It was later the home of a Thomas Batt (died 1857 and commemorated by stained glass window at Killygarvan Church of Ireland church – see 40819009). The Estate was later inherited by Thomas Batt (1816-97). It was Thomas Batt who greatly extended and modified the house, c. 1870, adding the roof with overhanging eaves and the three prominent canted bays to the entrance front among alterations to both the exterior and interior. Thomas Batt was one of the largest landowners in Donegal in 1879, owning estates in the county of some 4,377 acres. The Batt estate was apparently later transferred to tenant ownership in 1902. Members of the Batt family stayed on in Rathmullan House until just before the Second World War. The house was put up for sale in 1939. An auction of house contents was held, and Philadelphia millionaire and art collector Henry P. McIlhenny secured many items for Glenveagh Castle (see 40904301), which he had recently bought. Rathmullan House was bought by the Holiday Fellowship, a walking\trekking organisation founded by the Revd. T.A. Leonard in England in 1913. The first floor of the house was apparently converted into dormitories for walking\trekking guests, and the generators were turned off at 8pm each evening to encourage an early start the following morning. During the Second World War, Rathmullan House was apparently used as a base by the Irish Army Reserve. The house was sold in the early 1960s, and was subsequently converted for use as a hotel. The distinctive ‘tented’ pavilion dining room was added in 1969; this was designed by celebrated architect Liam McCormick (1916-96), who was responsible for a series of important church buildings in Donegal. Rathmullan House forms the centrepiece of a group of related structures along with the walled garden (see 40819022) to the north-west, the gate lodge (see 40819024) and the attendant gateway (see 40819025) to the south-west, the gateway to the north-west, the altered two-storey outbuilding to the rear, the boathouse to the east, the grotto to site, and the various other ancillary elements to site. Occupying attractive mature landscaped grounds to the north of Rathmullan, overlooking Lough Swilly to the east, this building is an important element of the built heritage of the local area.
