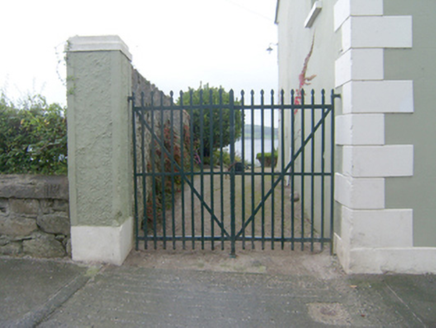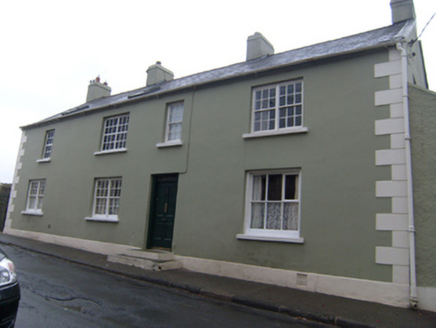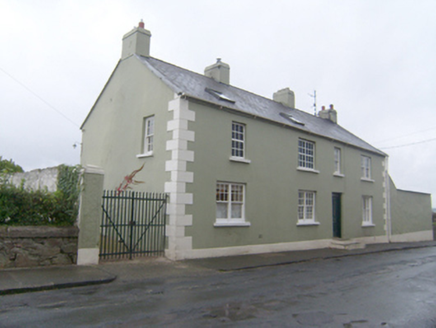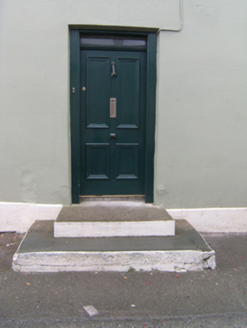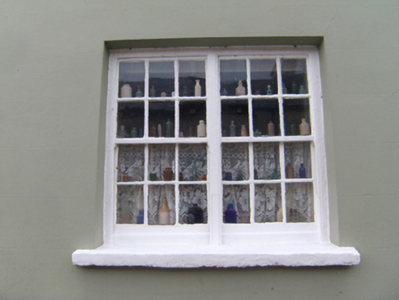Survey Data
Reg No
40819015
Rating
Regional
Categories of Special Interest
Architectural
Original Use
House
In Use As
House
Date
1850 - 1900
Coordinates
229516, 427498
Date Recorded
28/09/2010
Date Updated
--/--/--
Description
Detached four-bay two-storey house with converted attic level, built c. 1860 and extended c. 1880, having single storey extension to the east gable end. Possibly formerly in use as a hotel or public house. Pitched slate roof having four smooth rendered chimneystacks (one to either gable end and two to the centre), two modern rooflights to the north pitch of roof, projecting eaves course, and with cast-iron rainwater goods. Smooth rendered ruled-and-lined walls over projecting plinth course, and with painted block-and-start quoins to the corners. Square-headed window openings having painted stone sills, and with six-over-six pane timber sliding sash windows (some paired), paired six-over-one pane timber sliding sash windows to the east end of the front elevation (north) at ground floor level, and six-light fixed pane timber display window to the west end of the front elevation at ground floor level; some window openings at first floor level now blocked. Square-headed doorway with replacement timber panelled door with bolection mouldings, plain overlight, and with flight of concrete steps. Road-fronted to the centre of Rathmullan with rear elevation facing over Lough Swilly to the south. Gateway to the east gable end comprising a roughcast rendered gate pier (on square-plan) having smooth rendered plinth and step capping over, and with a pair of wrought-iron flat bar gates. Single-storey outbuilding attached to the west gable end having mono-pitched roofs, roughcast rendered walls, and square-headed openings. Garden to the south backing onto coastline. Rubble stone boundary walls to the site boundaries to the rear. Two attached single-storey outbuildings to the south-west of site (not viewed clearly) having pitched slate roofs, rendered chimneystack, rubble stone walls, and square-headed openings.
Appraisal
This plain but attractive and substantial two-storey house, probably originally dating to the mid-nineteenth century, retains its early form and character despite some limited modern alterations. Its visual appeal is enhanced by the retention of salient fabric, particularly by the timber sliding sash windows. Although the door has been replaced, the modern addition is in keeping with the fabric. The form of this building suggests that it was extended to the east end by a bay at some stage with the three-bay section to the west with central doorway the original structure. Interestingly this is the only building still extant to the south side of Main Street, Rathmullan, and its garden to the rear backs onto the coastline of Lough Swilly to the south. There were a number of buildings located along the coastline in 1837 (Ordnance Survey first edition sic-inch map of c. 1837), including a corn mill, that were all demolished by c. 1900 (Ordnance Survey twenty-five inch map). The relatively substantial scale of this building, and the paired timber sliding sash windows and the fixed-pane display window to the west end of the building at ground floor level suggests that this building may have been formerly in use as a hotel and\or public house. This building represents an increasingly rare surviving example of a building type that was, until recent years, a ubiquitous feature of the streetscapes of small Irish towns and villages but is now becoming increasingly rare. It makes a positive contribution to the streetscape to the centre of Rathmullan, and is an addition to the built heritage of the local area. The gateway to the east with wrought-iron flat bar gates, the rubble stone boundary walls to site, and the outbuildings to the rear (not investigated) all add to the setting and context, and complete this composition.
