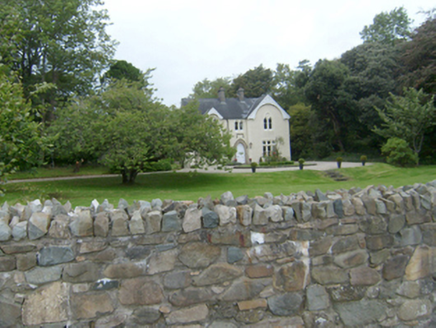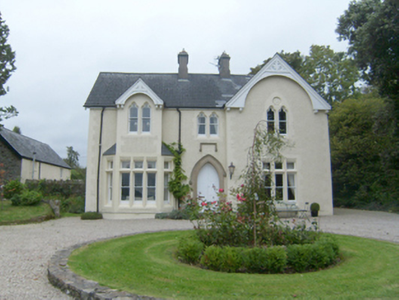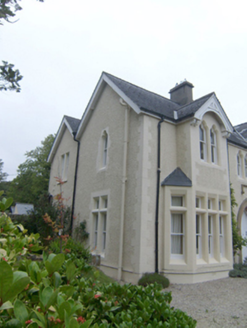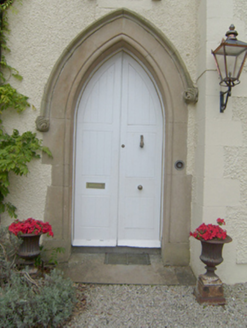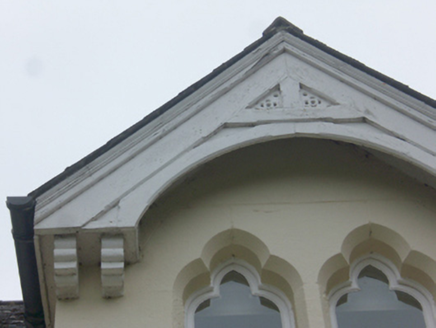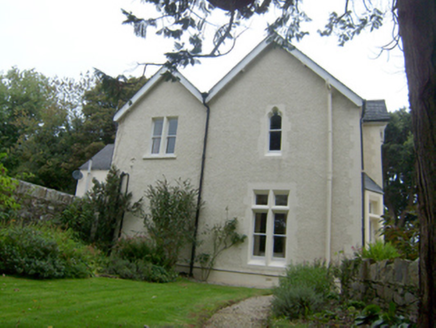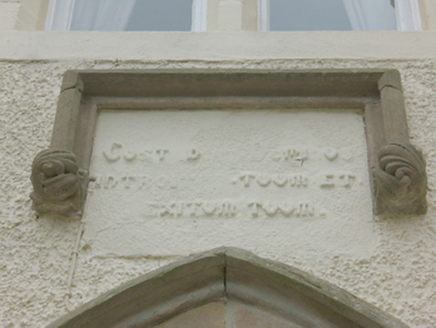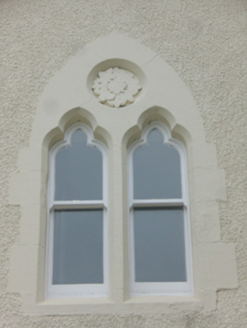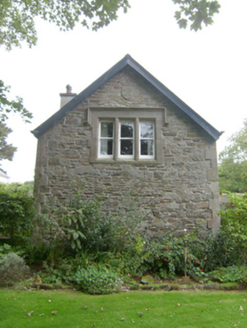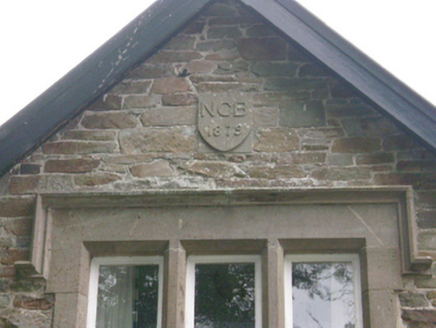Survey Data
Reg No
40819018
Rating
Regional
Categories of Special Interest
Architectural, Historical, Social
Original Use
Rectory/glebe/vicarage/curate's house
In Use As
House
Date
1875 - 1880
Coordinates
229959, 427905
Date Recorded
28/09/2010
Date Updated
--/--/--
Description
Detached three-bay (two-bay deep) single-storey Church of Ireland rectory with half-dormer attic, built 1879, on an L-shaped plan with single-bay full-height gabled advanced end bay. Occupied, 1901; 1911. Pitched double-pile (M-profile) slate roof abutting pitched (gabled) slate roof, ridge tiles, paired rendered central chimney stacks on rendered bases having chamfered stringcourses below capping supporting terracotta pots, braced collared timber bargeboards to gables on paired timber consoles with timber bargeboards to gables (side elevations), and cast-iron rainwater goods on timber eaves boards retaining cast-iron octagonal or ogee hoppers and downpipes. Roughcast walls bellcast over rendered plinth with drag edged cut-sandstone flush quoins to corners. Pointed-arch central door opening below overpainted plaque with cut-sandstone threshold, and drag edged cut- or hammered sandstone surround having bull nose-detailed reveals with hood moulding on foliate label stops framing timber panelled double doors. Square-headed window openings in tripartite arrangement (ground floor) with cruciform mullions, and drag edged cut-sandstone surrounds having chamfered reveals framing one-over-one timber sash windows having overlights. Cusped lancet window openings in bipartite arrangement (half-dormer attic) with drag edged cut- or hammered sandstone block-and-start surrounds having chamfered reveals framing one-over-one timber sash windows. Square-headed window openings in bipartite arrangement (side elevations) with cruciform mullions, and drag edged cut-sandstone surrounds having chamfered reveals framing one-over-one timber sash windows having overlights. Cusped lancet window openings (half-dormer attic) with drag edged cut- or hammered sandstone block-and-start surrounds having chamfered reveals framing one-over-one timber sash windows. Set in landscaped grounds.
Appraisal
A rectory erected by Reverend Narcissus George Batt (c.1824-98) representing an important component of the later nineteenth-century built heritage of Rathmullan with the architectural value of the composition confirmed by such attributes as the deliberate alignment maximising on panoramic vistas overlooking Kerrs Bay and Lough Swilly with its rolling backdrop; the compact plan form centred on a neo-medieval doorcase demonstrating good quality workmanship in a buff-coloured sandstone; the dramatic diminishing in scale of the openings on each floor producing a graduated tiered visual effect with the principal "apartments" defined by mullioned multipartite glazing patterns; and the decorative timber work embellishing the roof. Having been well maintained, the form and massing survive intact together with substantial quantities of the original fabric, both to the exterior and to the interior where contemporary joinery; stained glass ("N.G. BATT HANC DOMOM STRUTT"); and sleek plasterwork refinements, all highlight the artistic potential of the composition. Furthermore, an adjacent coach house ("1879") continues to contribute positively to the group and setting values of a self-contained ensemble having historic connections with the Killygarvan parish Church of Ireland clergy including Reverend William Battersby Lloyd (1847-1907) 'late of The Rectory Rathmullan County Donegal' (Calendars of Wills and Administrations 1907, 283); and Reverend John Curtis Steele (1873-1952), 'Clerk in Holy Orders [and] Rector in Church of Ireland' (NA 1911).
