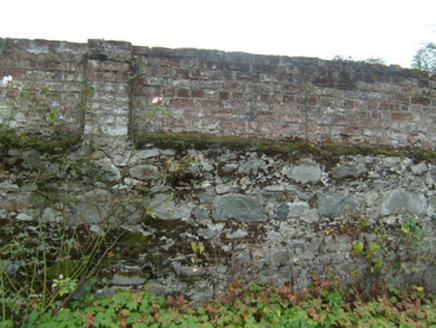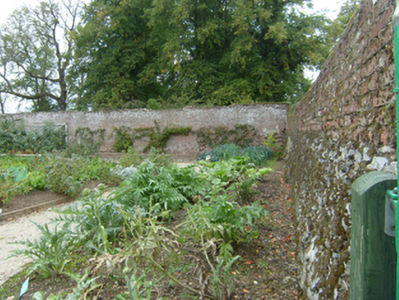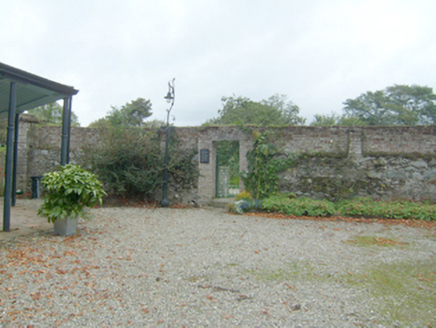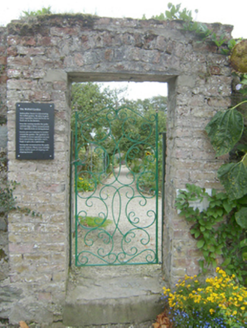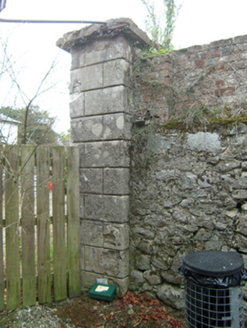Survey Data
Reg No
40819022
Rating
Regional
Categories of Special Interest
Social, Technical
Previous Name
The Lodge
Original Use
Walled garden
In Use As
Walled garden
Date
1810 - 1830
Coordinates
230048, 428303
Date Recorded
28/09/2010
Date Updated
--/--/--
Description
Walled garden (on sub-rectangular plan with canted corners to the south-west, south-east, and north-west) associated with Rathmullan House (see 40819012), erected c. 1820. Restored c. 2007 and now in use as kitchen garden for Rathmullan House Hotel. Rubble stone walls to the south, east and west sides of garden having red brick walling over (English garden bond). Red brick wall (English garden bond) to the north side of garden (south-facing). Shallow projecting red brick breakfront to the centre of the east elevation having square-headed pedestrian entrance with modern decorative wrought-iron gate; red brick relieving arch over. Modern information plaque to the south side of gateway. Pier to the south-east corner of site constructed of ashlar stone or reconstituted stone with rendered red brick coping over. Modern fruit trees and planting to site, gravel pathways. Remains of single-storey gabled rubble stone outbuilding or bothy to the south of site (built into external wall of walled garden. Located adjacent to the north-west of Rathmullan House (see 40819012), and to the north\north-east of the centre of Rathmullan.
Appraisal
This modestly scaled walled garden complex retains its early form and character, and forms part of an interesting group of structures associated with Rathmullan House (see 40819012). The simple but well-built boundary walls survive in relatively good condition with the unrefined rubble stone construction to the base and red brick walling over, which indicative of the intended utilitarian uses of this site. It is interesting to note that the wall to the north is constructed entirely with brick to retain warmth along the south-facing elevation that received the highest degree of sunlight\solar radiation. The slightly projecting breakfront with pedestrian entrance to the east side provides a central focus to the main elevation that is seen on approach to the main house itself. This gateway has an attractive decorative wrought-iron gate which although a modern addition possibly mimics the original gate to site. The unusual ashlar or ashlar effect pier to the south-east corner adds additional interest to the principal elevation. The remains of the outbuilding or bothy to the exterior of the south elevation is another interesting feature that is commonly found with such walled gardens. This walled garden dates to the early part of the nineteenth century (depicted on Ordnance Survey first edition six-inch map of c. 1837) and was probably built in conjunction with the main house, which was built by Lt. Col Andrew Knox c. 1820. Although comparatively modest in scale, this walled garden would have been used to produce a variety of foodstuffs for use in the main house and throughout the estate. This walled garden was brought back into use as a kitchen garden with modern fruit trees and planting that in c. 2007; it now provides produce for use in the kitchens of Rathmullan House hotel, bringing it back into its original use. An additional walled garden was built to the south-west adjacent to the road sometime later by the Batt family who purchased Rathmullan House in 1832; this walled garden is now out of use but the boundary walls are largely intact although some modern buildings have been constructed to the north of the site. This walled garden(s) adds context to the setting of Rathmullan House, forms part of a group of structures and sites associated with the main house, and is an addition to the built heritage of the local area.
