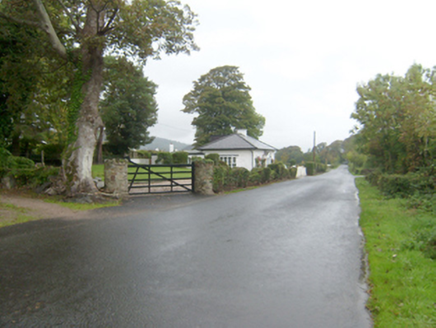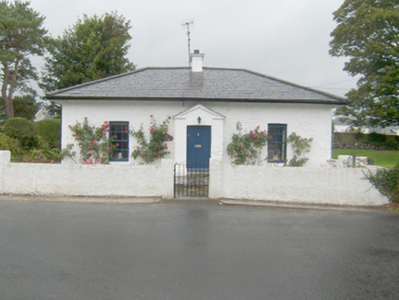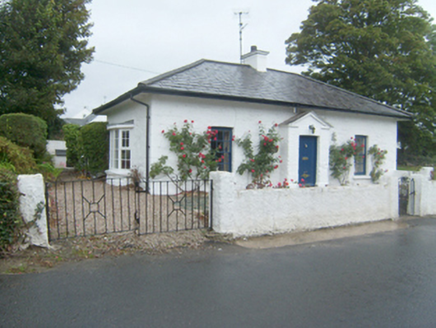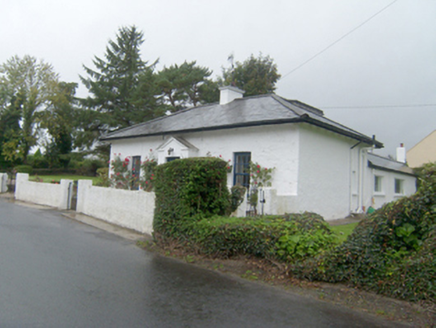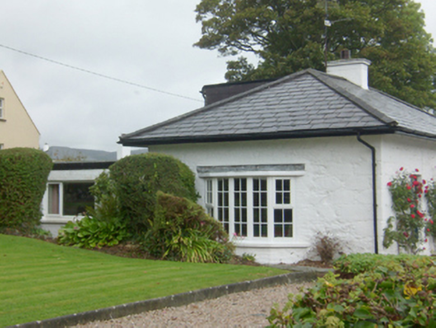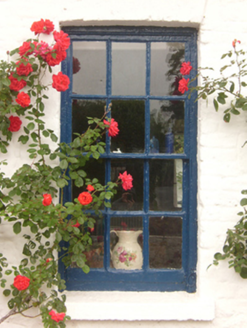Survey Data
Reg No
40819023
Rating
Regional
Categories of Special Interest
Architectural
Previous Name
The Lodge
Original Use
Gate lodge
In Use As
House
Date
1835 - 1845
Coordinates
229921, 428317
Date Recorded
28/09/2010
Date Updated
--/--/--
Description
Detached three-bay single storey with converted attic level gate lodge associated with Rathmullan House (see 40819012), built c. 1841, having central projecting gable-fronted entrance porch to the front elevation (east). Now in use as a private house with two single-storey extensions to the rear (west). Hipped natural slate roof with overhanging bracket eaves, and with central rendered chimneystack. Pitched natural slate roof to entrance porch having projecting eaves course brought around front elevation forming quasi open bed pediment. Painted partially rendered coursed rubble stonework with painted raised block-and-start quoins to the corners. Painted brick (?) construction to porch. Square-headed window openings with painted stone sills, and having six-over-six pane timber sliding sash windows. Modern bowed window to the south elevation. Square-headed doorway to front face of porch with battened timber door. Set back from road in own grounds across road to the west of secondary\service entrance to Rathmullan House. Gardens to the front (east) and to the south and the north. Low rendered boundary wall to the front. Gateway to the east comprising a pair of roughcast rendered gate piers (on square-plan) having decorative replacement wrought-iron or mild steel gate. Hedges to boundaries to the north-east and south-east of site. Gateway to the south having a pair of rubble stone gate piers (on circular-plan).
Appraisal
This attractive if plainly detailed gate lodge, now known as "Rose Cottage", was originally built to serve a secondary\service entrance to Rathmullan House (see 40819012) with which it forms part of an interesting group of related structures. Its well-proportioned low front elevation is classically proportioned with regular openings and a low hipped natural slate roof with overhanging bracketed eaves. The subdued classical detailing is continued by the quasi open bed pediment to the entrance porch. Its visual appeal and integrity are enhanced by the retention of salient fabric such as the timber sliding sash windows and the natural slate roof. It is robustly constructed in randomly coursed rubble stone masonry while the ashlar (?) block-and-start quoins to the corners add to the robust character of this former gate lodge. This lodge was one of two built around 1841 by Thomas Batt (see 40819024 for the main gate lodge to the south) who also extended Rathmullan House around the same time. Well-maintained, this building makes a positive contribution to the streetscape to the north of Rathmullan, and is an integral element of the built heritage of the local area.
