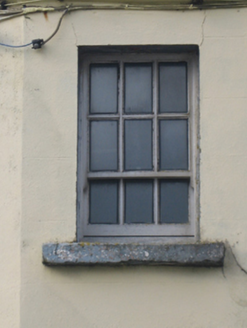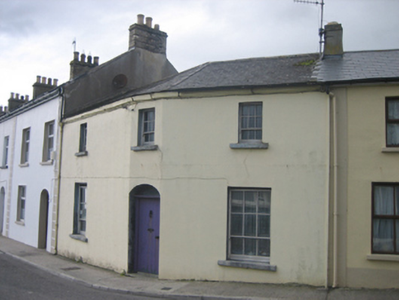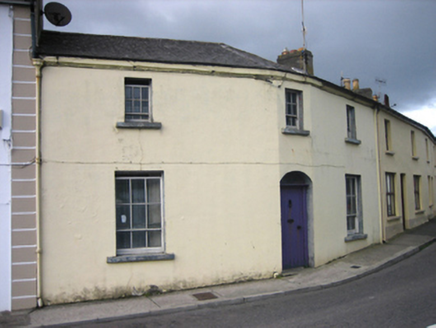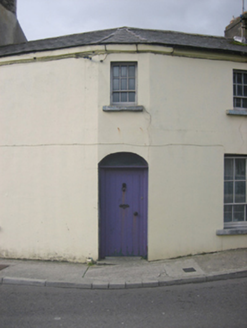Survey Data
Reg No
40819030
Rating
Regional
Categories of Special Interest
Architectural
Original Use
House
In Use As
House
Date
1840 - 1870
Coordinates
229804, 427548
Date Recorded
23/09/2010
Date Updated
--/--/--
Description
Attached mid-terrace three-bay two-storey house, built c. 1860, having mildly canted plan to front elevation (south). Pitched natural slate roof with projecting smooth rendered eaves course, smooth rendered chimneystack to the east\north-east end, and with cast-iron rainwater goods including downpipe with decorative cast-iron hopper to the west end of the front elevation. Square-headed window openings with stone sills, and with small six-over-three pane timber sliding sash windows at first floor level and wide six-over-three pane windows at ground floor level. Central round-headed doorway with battened timber door and plain overlight. Road-fronted to the north side of Kerrs Bay Road to the centre of Rathmullan. Footpath to front (south). House overlooks Lough Swilly to the south.
Appraisal
This interesting and appealing house, probably originally dating to the mid-nineteenth century, retains its early form and character. Its visual appeal and integrity are enhanced by the retention of salient fabric including natural slate roof and timber sliding sash windows. The front elevation has a mildly canted-plan following the road-alignment, which creates a distinctive structure with a strong presence in the streetscape of Rathmullan. The decorative cast-iron hopper is an interesting and rare survival that adds interest. The wide window openings at ground floor level hint that this building may have formerly add a use in addition to being a dwelling, perhaps as a public house etc. This building is one of the more interesting dwellings still extant in Rathmullan, and is an addition to the built heritage of the town.







