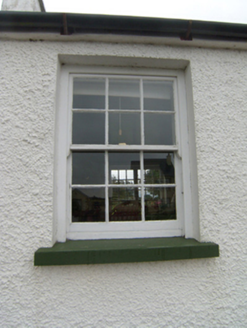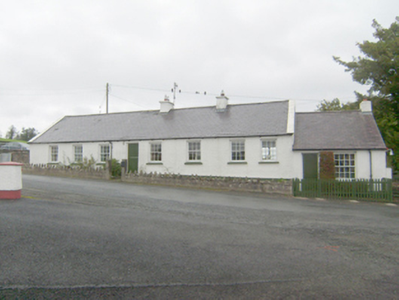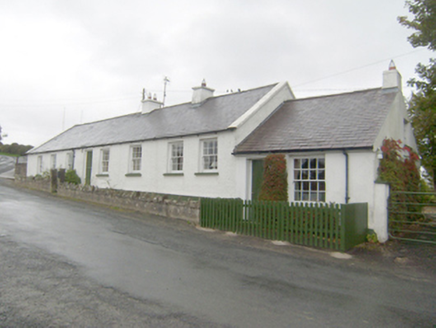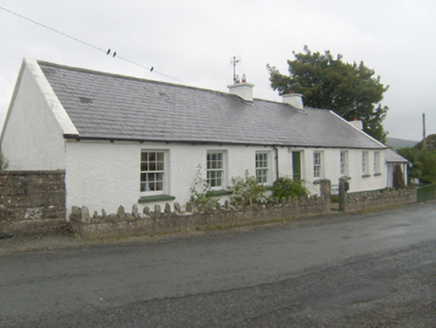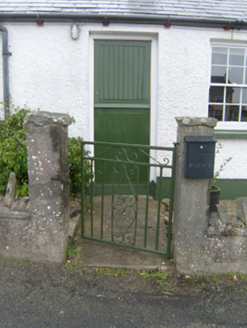Survey Data
Reg No
40819036
Rating
Regional
Categories of Special Interest
Architectural
Original Use
House
In Use As
House
Date
1800 - 1910
Coordinates
229297, 427632
Date Recorded
28/09/2010
Date Updated
--/--/--
Description
Detached eight-bay single-storey house(s), built c. 1820 and extended\altered on a number of occasions, having two-bay single-storey extension attached to the south gable end. Originally a number of separate dwellings, later amalgamated to form a single property, sometime after c. 1900. Possibly later in use as a school. Now in use as a private house. Pitched natural slate roof with projecting stone eaves course, raised rendered verges to gable ends of main building, and with two rendered chimneystacks to the south side of centre. Formerly thatched. Pitched natural slate roof to addition to the south gable end having rendered chimneystack to the south gable end. Roughcast rendered walls over smooth rendered plinth course. Square-headed window openings with concrete sills, smooth rendered reveals and six-over-six pane timber sliding sash windows. Square-headed window opening to addition to the south gable end having four-over-four pane timber sliding sash window. Square-headed doorway to the centre having smooth rendered reveal and replacement timber half door. Square-headed doorway to the block to the south gable end having battened timber. Set slightly back from road in own grounds to the north-west of the centre of Rathmullan just to the north of the Church of Ireland church (see 40819008). Small enclosed yard to the front having rendered boundary wall with rubble stone coping over. Pedestrian gateway serving doorway having smooth rendered piers (on square-plan) with modern metal gate.
Appraisal
This substantial single-storey house, probably originally dating to the first half of the nineteenth century but altered on a number of occasions, retains much of its architectural character. It was originally a terrace of separate dwellings that were later amalgamated to form a single property. This creates a distinctive composition with a long low profile that is an attractive feature to the north-western outskirts of Rathmullan. Its visual appeal and integrity are enhanced by the retention of salient fabric such as the natural slate roof and timber sliding sash windows, which were both added as part of alterations sometime after c. 1900. An historic photograph of Rathmullan taken from the north of this site c. 1900 (Lawrence Collection) shows that this building was formerly a terrace of four small-scale thatched houses. The sloping chimneystack to the south end of the main block may be a remnant from its thatched past. These buildings were probably amalgamated shortly after this photo was taken. The form of this building and its location adjacent to St. Joseph’s National School (built 1903-4) hints that it may have been converted into a temporary school building while the school was built. This appealing structure is an addition to the built heritage of Rathmullan, and makes a positive contribution along the main approach road into the town from the north-west.
