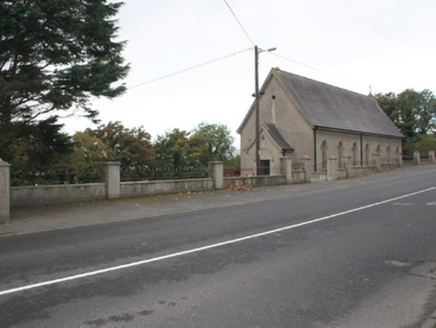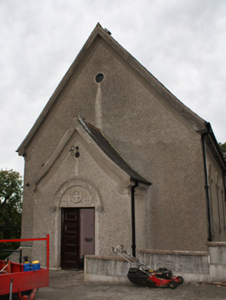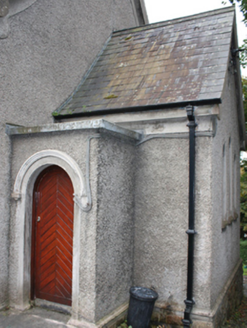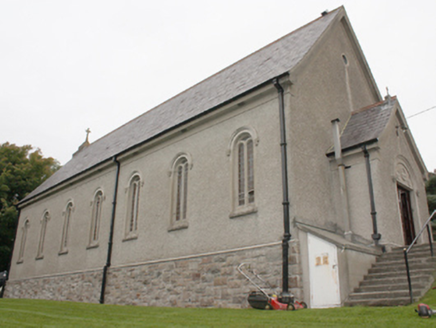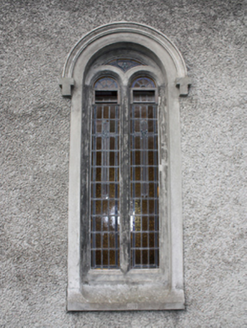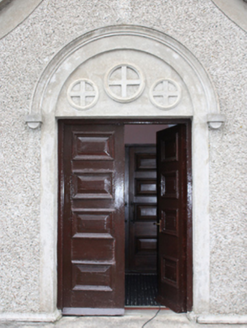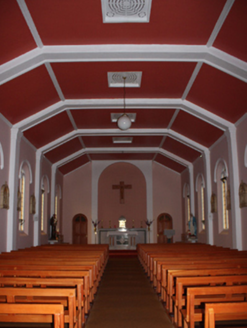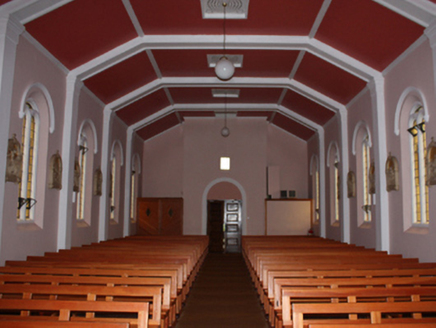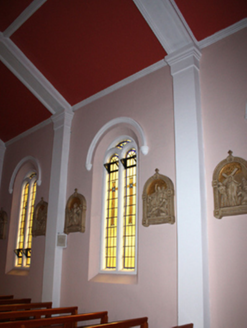Survey Data
Reg No
40820001
Rating
Regional
Categories of Special Interest
Architectural, Social
Original Use
Church/chapel
In Use As
Church/chapel
Date
1940 - 1950
Coordinates
233530, 426951
Date Recorded
14/10/2008
Date Updated
--/--/--
Description
Freestanding gable-fronted Catholic Chapel of Ease, built c. 1947, having seven-bay nave, single-bay single-storey gable-fronted entrance porch to the entrance gable (south-east), and with single-bay single-storey gable-fronted sacristy to the west gable end. Pitched sprocketed natural slate roof with projecting eaves course, concrete cross finial to west gable end of nave, projecting cement rendered eaves, cast-iron rainwater goods, and red clay roll ridge tiles. Pitched sprocketed natural slate roofs to porch and sacristy with cross finial to porch gable apex. Roughcast rendered walls with smooth cement rendered crown band, snecked rock-faced stone-clad plinth with chamfered concrete coping. Round-headed window openings with concrete Y-tracery, leaded coloured glass, flush concrete surrounds and sill, and with concrete hoodmouldings with decorative label stops. Square-headed door opening to porch having timber panelled door with raised and fielded panels and bolection mouldings surmounted by concrete round-headed tympanum with three roundels with embossed cross motifs, flush concrete surrounds to doorcase, concrete hoodmoulding and label-stops; round-headed door opening to sacristy with painted timber chevron-sheeted door, concrete reveals and flush surrounds, concrete hoodmoulding and label stops. Inside, rendered walls with rendered hoodmoulding with label stops to windows, timber pews, rendered canted ceiling with rendered moulded braces supported by rendered pilasters, and with marble altar. Set back from road in sloping site to the north-east end of Fahan and adjacent to Lough Swilly. Site enclosed to north by roughcast rendered boundary wall with concrete saddle-backed coping over surmounted by decorative metal railing; cement rendered piers (on square-plan) at intervals along length. Gateway to the north comprising a pair of smooth rendered gate piers (on square-plan) having round-headed roughcast rendered panels, stepped pyramidal cap surmounted by round concrete finials, and with a pair of metal gates.
Appraisal
This simple but well-detailed and appealing mid-twentieth-century Catholic chapel retains its original form and character. It follows the traditional church plan but is constructed using modern materials, and it represents an interesting example of the combination of the traditional and modernism that was a feature of many buildings constructed during the first half of the twentieth century. The round-headed window and door openings give it a muted Romanesque character. The plain side elevations are enlivened by the render surrounds, tracery and hoodmouldings to the window openings, while the simple rendered detailing to the main doorway with cross motifs to the tympanum over, helps to add interest to the otherwise plain and austere front elevation (south-east). The sprocket natural slate roof is another feature of note. This church was built to designs by the Derry-based architect Francis (Frank) Michael Corr who later formed a partnership with the celebrated architect Liam McCormick in 1950. It was designed to hold 400 worshippers, and replaced an earlier Catholic church in Fahan that was built in 1833 (Lewis). This is probably the modified church at nearby Castlequarter (see 40903824) to the east. This suggests that this church was originally built as a chapel of ease within the parish of Fahan Upper. This modest chapel positively contributes to the architectural diversity of Fahan, and is a demonstration of the architectural and artistic evolution and fashions of its time.
