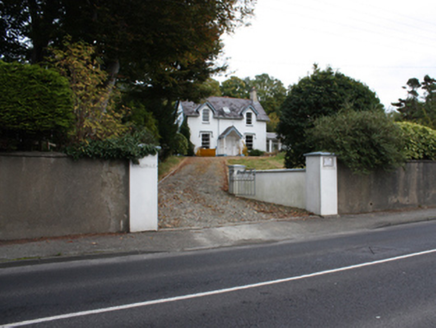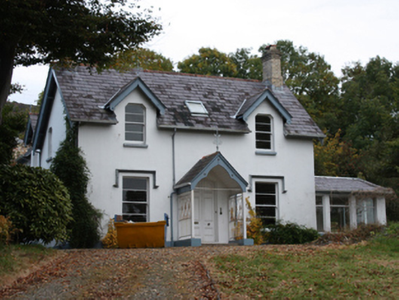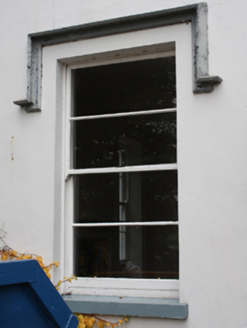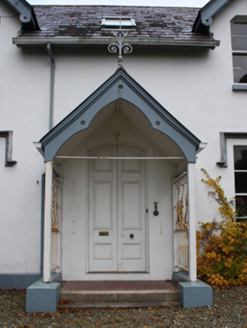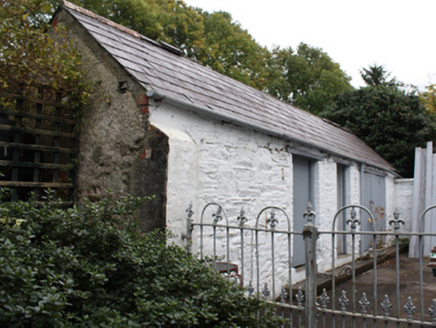Survey Data
Reg No
40820003
Rating
Regional
Categories of Special Interest
Architectural, Artistic
Original Use
House
Historical Use
Guest house/b&b
In Use As
House
Date
1880 - 1900
Coordinates
233723, 426900
Date Recorded
14/10/2008
Date Updated
--/--/--
Description
Detached two-bay single-storey with half-dormer attic level house, built c. 1890, having open projecting single-bay single-storey entrance porch to the centre of the front elevation (south), return to rear, modern conservatory to east. Later in use as a guest house, now in use as a house. Pitched natural slate roofs, hipped and lean-to natural slate roofs to return, having red clay ridge tiles, yellow brick chimneystacks to the gable ends (east and west) with corbelled caps over, timber overhanging eaves with exposed timber rafter feet, chamfered decorative timber bargeboards to gables, decorative wrought-iron finials to dormers, and with replacement rainwater goods. Smooth rendered walls over projecting chamfered rendered plinth. Square-headed window openings at ground floor level, having smooth rendered reveals, render hoodmoulding over with label stops, and with two-over-two pane timber sliding sash windows with horizontal glazing bars; canted-headed window openings to attic to dormers having smooth rendered reveals , painted sills, and with two-over-two pane timber sliding sash windows with horizontal glazing bars. Segmental-headed entrance door opening to porch having timber panelled double-doors with bolection mouldings, door addressed by concrete doorstep and with coloured geometrically laid tiled\encaustic tiled threshold; doorcase set within open porch with pitched slate roof, decorative painted bargeboards, decorative wrought-iron railings to the side elevations (east and west), decorative painted wrought-iron finial, and supported by painted. Set back from road in an elevated site overlooking Lough Swilly to the south, located to the north-west end of Fahan. Garden to front of site. Bounded on road-frontage to the south by rendered boundary wall. Gateway to the south-west corner of site having rendered gate piers (on square-plan) having modern metal gates. Single-storey outbuilding to the rear (north-east) having pitched natural slate roof, rubble stone walls (rendered to the west gable end), square-headed doorways with battened timber doors, and square-headed carriage-arch with battened timber double-doors.
Appraisal
This charming late Victorian house or seaside villa retains its original form and character. Its visual expression and integrity are enhanced by the retention of salient fabric such as the natural slate roofs and timber sliding sash windows with distinctive horizontal glazing bars, perhaps a later addition. Decorative interest is supplied by the projecting open porch with wrought-iron railings, wrought-iron finals, hoodmouldings to the ground floor window openings, and the pierced timber bargeboards. The tall yellow brick chimneystacks and the red clay ridge tiles add interest at roofscape level. The gable-fronted dormers are a feature of many buildings of its type and date in Ireland, while the canted heads to the upper floor windows are an unusual detail. This building dates to a period (late nineteenth and early-twentieth century) when Fahan and neighbouring Buncrana were popular seaside resorts frequented by the middle classes of nearby Derry; this was especially the case following the opening of the Derry to Buncrana railway line and a station at Fahan in 1864, which made the town more accessible. It is one of a number of middle classes houses and villas at Fahan that dates to this time, which together constitute an interesting and varied grouping. This house was the home of a James Acheson in 1894 (Slater’s Directory). According to local sources Acheson may have been a doctor. Enjoying spectacular views over Lough Swilly to the south, this fine house is an integral element of the built heritage of the local area. The simple rubble stone outbuilding to site adds to the setting and context, and completes this composition.
