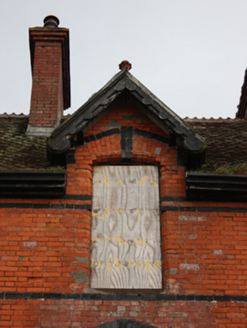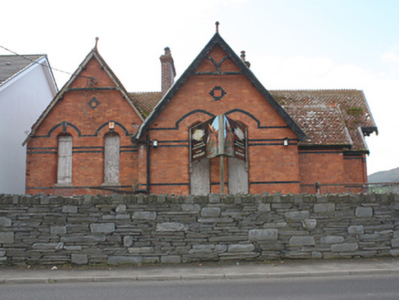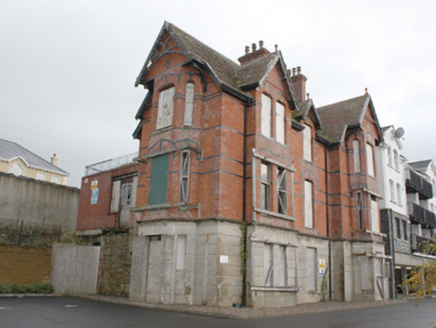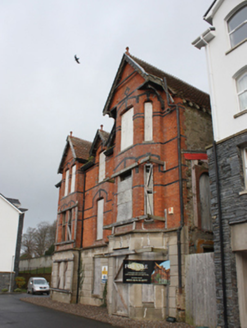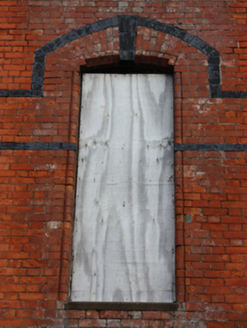Survey Data
Reg No
40820004
Rating
Regional
Categories of Special Interest
Architectural, Artistic
Previous Name
Roneragh Hotel
Original Use
House
Historical Use
Hotel
Date
1870 - 1890
Coordinates
233746, 426800
Date Recorded
14/10/2008
Date Updated
--/--/--
Description
Detached multiple-bay two-storey over raised basement house and former hotel on complex irregular-plan, built c. 1875, having projecting two-storey over basement gable-fronted bay to the north-west end of the south-west elevation, projecting two-storey over basement gable-fronted bay to the south-east end of the south-west elevation having full-height canted bay window, two-gable-fronted bays to the north-east elevation, and projecting two-storey over basement gable-fronted bay to the north-east side elevation having full-height canted bay window. Later in use as a hotel with modern single-storey over basement flat-roofed addition to the north-east. Now disused. Pitched tile roof with decorative fish scale tile courses, terracotta ridge cresting, red clay finials over gable apexes, decorative timber bargeboards to gable-fronted bays, decorative timber brackets over canted bay projections, cast-iron rainwater goods, and with red brick chimneystacks having corbelled brick heads and with clay pots over. Channelled smooth rendered rubble stone walls at basement level having moulded rendered cornice over, red brick (Flemish bond) walls at ground and first floor level having flush black brick stringcourses, flush black brick stringcourses forming flush hoodmouldings over openings, and with flush black brick diamond motifs to gables. Pointed segmental-headed and camber headed window openings having roll moulded\torus moulded surrounds, chamfered sills, and with boarded fittings over surviving one-over-one pane timber sliding sash windows; sill course at ground floor level; square-headed window openings at basement level, now boarded with timber panels; flush black keystone motifs over some window openings. Square-headed entrance door openings at basement level, blocked with timber panels. Located adjacent to Lough Swilly; land slopes steeply away from coast towards road to the north-east with single-storey elevation to roadscape. Stone-clad wall adjacent to road to the north-east.
Appraisal
This substantial and complex former house and hotel, of late Victorian\late nineteenth-century date, retains its original form and character despite being now sadly out of use. Its varied forms with gabled-fronted projections and canted bays helps to create a picturesque composition of some aesthetic appeal. The use of red clay tiles and red brick for the walls is unusual in Fahan, adding variety to the streetscape of the town\village. Its aesthetic quality is demonstrated by the rich detailing such as the decorative tiles, ridge tiles, finials, bargeboards with traceries and the tall brick chimneystacks. The decorative black brick detailing enlivens the upper floors while the channelled rendered finish to the basement level adds further to the textural and tonal variation. The gable-fronted projections are a feature of many buildings of its type and date in Ireland. This building dates to a period (late nineteenth and early-twentieth century) when Fahan and neighbouring Buncrana were popular seaside resorts frequented by the middle classes of nearby Derry; this was especially the case following the opening of the Derry to Buncrana railway line and a station at Fahan in 1864, which made the town more accessible. It is one of a number of middle classes houses and villas at Fahan that dates to this time, which together constitute an interesting and varied grouping. It was later in use as a hotel until recent decades but is now disused. There was formerly an addition long narrow wing with conservatory to the south-west (Ordnance Survey twenty-five inch map of c. 1904), now demolished. This building was probably the residence of a William Browne M.D. in 1881, and was later the home of a John Deane in 1894 (both Slater’s Directory). Enjoying spectacular views over Lough Swilly to the south-west, this fine house is an integral element of the built heritage of the local area, and is an attractive feature in the streetscape to the north-west end of the straggling village of Fahan.
