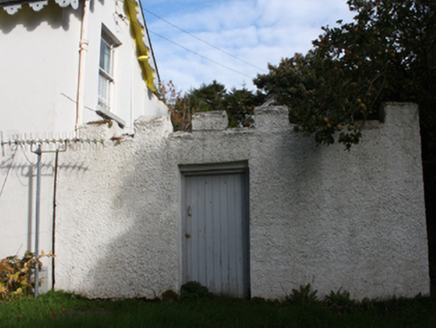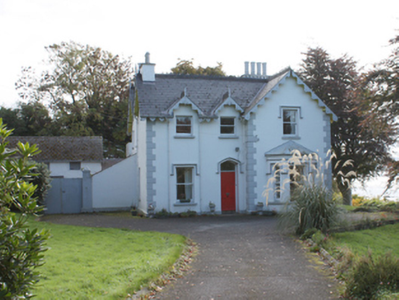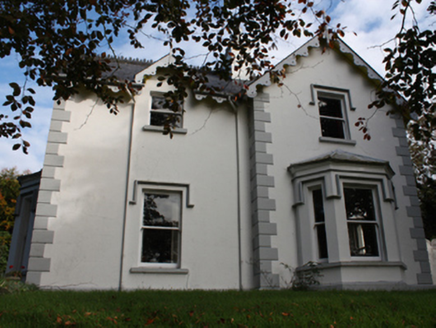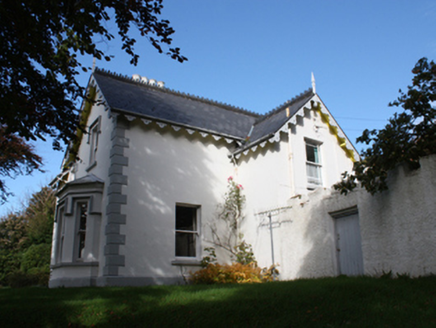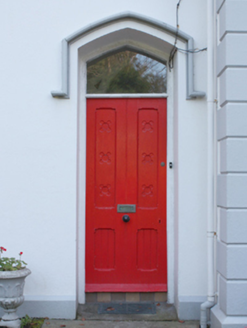Survey Data
Reg No
40820005
Rating
Regional
Categories of Special Interest
Architectural, Artistic
Original Use
House
Date
1860 - 1880
Coordinates
233929, 426661
Date Recorded
14/10/2008
Date Updated
--/--/--
Description
Detached three-bay two-storey house on L-shaped plan, built 1871, having advanced gable-fronted bay to the south-west end of the front elevation (north-west) having single-storey canted bay window at ground floor level, two gable-fronted dormers\gablets to the north-east end of the front elevation, advanced gable-fronted bay to the south-east end of the south-west elevation having single-storey canted bay window at ground floor level, and with gable-fronted return to the rear (north-east). Modern single-storey addition to the north-east. Pitched artificial slate roofs with decorative ridge cresting, decorative undulating pierced timber bargeboards, carved timber spear finials over apexes to gable ends and to gablets, overhanging eaves with exposed painted timber rafter feet, replacement rainwater goods, and with rendered chimneystacks having decorative pots over. Smooth rendered walls over chamfered smooth rendered plinth, and with rendered chamfered rusticated quoins to the corners. Square-headed window openings with one-over-one pane horned timber sliding sash windows, timber one-over-one margin-lights horned sash windows to first floor east elevation, painted sills, and with rendered moulded hoodmouldings at ground floor level and to window openings to projecting gable-fronted bays. Central pointed segmental-headed doorway to the front elevation (north-west) having timber panelled door with recessed floral ornament, plain overlight, rendered reveals, tiled threshold, and with render hoodmoulding over. Set back from road in attractive mature site with gardens to the centre of Fahan, house overlooks Lough Swilly located adjacent to the west and south-west of site. Enclosed yard to the north-east having detached two-storey outbuilding with pitched artificial slate roof, rendered walls, and square-headed openings with timber doors and timber louvers. Yard enclosed to south by roughcast rendered wall with crenellated parapet over. Gateway to the north of site comprising a pair of yellow brick piers (on square-plan) having inset red brick panels, and with pyramidal coping over.
Appraisal
This fine house, of late Victorian\late nineteenth-century date, retains its original form and character. Its varied forms with gabled-fronted projections and canted bays helps to create a picturesque composition of some aesthetic appeal. Its visual appeal and integrity are enhanced by the retention of salient fabric such as the timber sliding sash windows and the attractive timber door with incised floral motifs. Decorative interest is added by the distinctive undulating bargeboards, ridge cresting and by the tall chimneypots over the chimneystacks. The simple elevations are enlivened by the render hoodmouldings to the openings and the render quoins to the corners. The gable-fronted projections, canted bays, and gablets are a feature of many buildings of its type and date found throughout Ireland and, indeed, are common features in the streetscape of Fahan. This building dates to a period (late nineteenth and early-twentieth century) when Fahan and neighbouring Buncrana were popular seaside resorts frequented by the middle classes of nearby Derry; this was especially the case following the opening of the Derry to Buncrana railway line and a station at Fahan in 1864, which made the town more accessible. It is one of a number of middle classes houses and villas at Fahan that dates to this time, which together constitute an interesting and varied grouping. This building was originally constructed to designs by the Derry-based engineer Robert Collins, and the contractor involved was a G. & R. Ferguson. The Irish Builder describes it as a ‘neat’ house built for a Joseph Ferris. Occupying and attractive mature site and enjoying spectacular views over Lough Swilly to the south-west, this fine house is an integral element of the built heritage of the local area, and is an attractive feature in the streetscape to the centre of the straggling village of Fahan. The simple two-storey outbuilding and the gateway to site add to the context and setting, and complete this composition.
