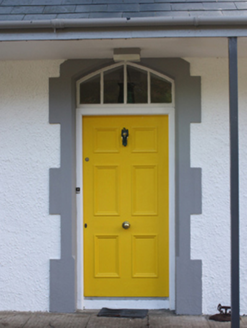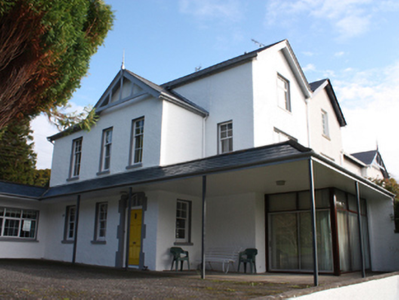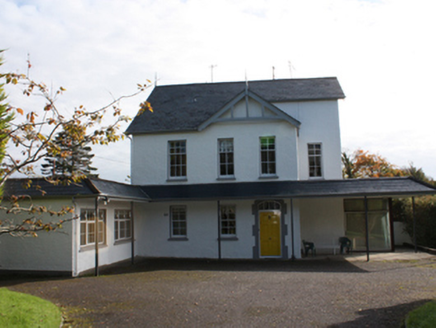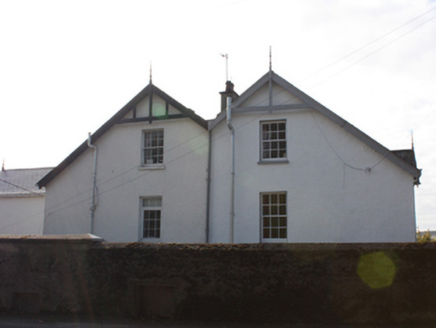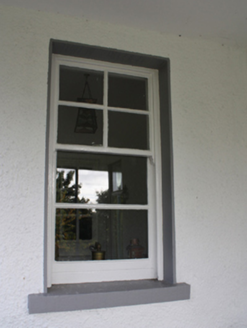Survey Data
Reg No
40820006
Rating
Regional
Categories of Special Interest
Architectural
Original Use
House
In Use As
House
Date
1870 - 1910
Coordinates
233978, 426633
Date Recorded
14/10/2008
Date Updated
--/--/--
Description
Semi-detached four-bay two-storey house with attic level built c. 1890, having central two-bay two-storey gable-fronted block to the main elevation (north-west), two gable-fronted full-height bays to the south-west elevation, and with modern opening canopy extension to the south-west and north-east elevations, and with modern single-storey extension to the north end of the front elevation. One of a pair with building (see 40820007) adjoining to the south-east. Pitched artificial slate roof with blue black clay ridge tiles, cement rendered chimneystacks, painted timber overhanging eaves on exposed painted rafter feet; decorative timber bargeboards, tracery brace and finial to central gable to the north-west, replacement rainwater goods. Roughcast rendered walls. Square-headed window openings smooth rendered reveals, painted sills, and with four-over-four pane timber sliding sash windows, six-over-six pane timber sliding sash windows, and four-over-two pane timber sliding sash windows with horizontal glazing bars,; some casement windows. Pointed segmental-headed entrance door opening to central projecting block to the north-west having rendered block-and-start surround, timber panelled door with timber bolection mouldings, and with four pane overlight. Set back from road in mature site with gardens to the centre of Fahan, house overlooks Lough Swilly located adjacent to the west and south-west of site. Gateway to the north\north-west of site comprising a pair of rendered gates piers (on square-plan) with a pair of hooped wrought-iron gates.
Appraisal
Despite some modern additions and alterations, this substantial late Victorian house retains its original form and character. Its varied forms with gabled-fronted projections helps to create a picturesque composition of some aesthetic appeal. Its visual appeal and integrity are enhanced by the retention of salient fabric such as the timber sliding sash windows, while the simple surround and overlight to the doorway adds some decorative interest. It forms a pair with its neighbour (see 40820007) adjoining to the south-east, creating a distinguishing landmark in the streetscape. Although attached and using a similar architectural language and detailing, these buildings are not mirror images of each other. This building dates to a period (late nineteenth and early-twentieth century) when Fahan and neighbouring Buncrana were popular seaside resorts frequented by the middle classes of nearby Derry; this was especially the case following the opening of the Derry to Buncrana railway line and a station at Fahan in 1864, which made the town more accessible. It is one of a number of middle classes houses and villas at Fahan that dates to this time, which together constitute an interesting and varied grouping. Occupying and attractive mature site and enjoying spectacular views over Lough Swilly to the south-west, this fine house is an integral element of the built heritage of the local area, and is an attractive feature in the streetscape to the centre of the straggling village of Fahan. The simple gateway with attractive hooped wrought-iron gates adds to the context and setting, and complete this composition.
