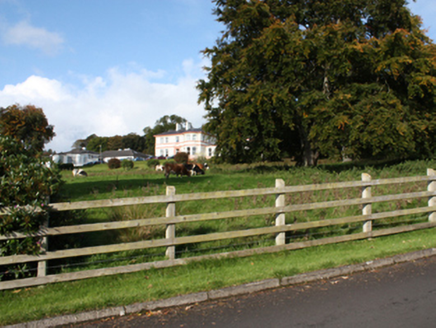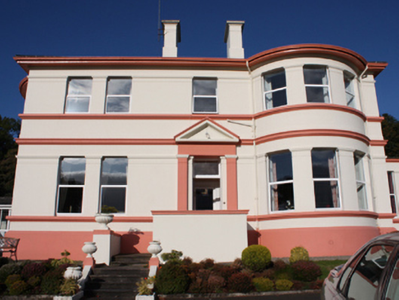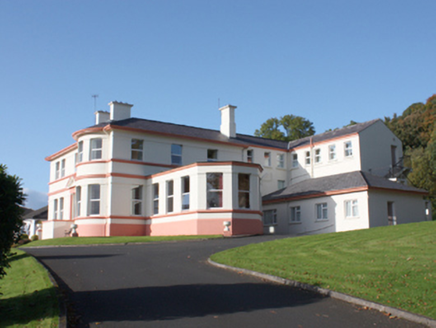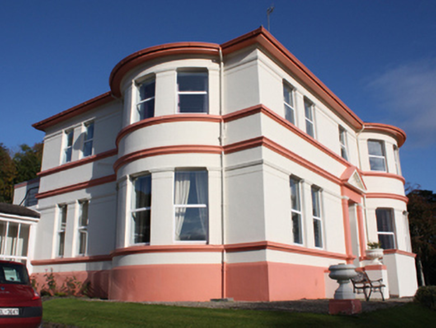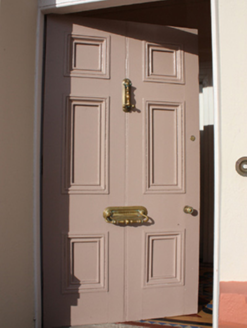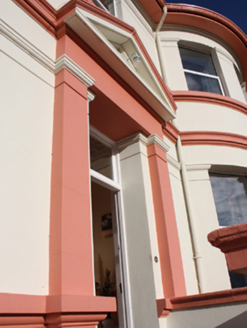Survey Data
Reg No
40820009
Rating
Regional
Categories of Special Interest
Architectural, Social
Previous Name
St. Mura's\St. Murus
Original Use
House
Historical Use
Convent/nunnery
In Use As
Nursing/convalescence home
Date
1870 - 1875
Coordinates
234034, 426832
Date Recorded
14/10/2008
Date Updated
--/--/--
Description
Detached four-bay two-storey former house, built in 1870-71, having full-height segmental bowed bay to the east end of the front elevation (south), full-height segmental bowed bay to the west side elevation, central pedimented entrance porch to the front elevation (south), and with single-storey flat-roofed addition to the east elevation having canted corner to the east end. Later in use as a convent and now in use as a nursing home with multiple modern extensions and additions to the rear (north). Hipped artificial slate roof with blue-black roll clay ridge tiles, a central pair of rendered chimneystacks with moulded corbelled cap, projecting rendered eaves course, and with painted cast-iron rainwater goods. Smooth rendered walls with moulded render stringcourses at window head level, rendered pilasters between paired and bow window openings, moulded rendered sill courses, and pronounced projecting rendered plinth with moulded head. Square-headed window openings with replacement windows; surviving two-over-six pane timber sliding sash window to rear (north) having margin glazing bars with coloured glass to outer panels. Central square-headed door opening to the front elevation having timber panelled door with bolection mouldings and metal door furniture, plain overlight, and with render doorcase comprising render pilasters having entablature over with plain frieze, and with render triangular pediment over. Carved sandstone steps up to entrance. Set well-back from road in an elevated mature site overlooking Lough Swilly to the south. Complex of outbuildings (see 40820010) and former walled garden located to the east.
Appraisal
the original block. The full-height bowed projections give this house a strong architectural form while the well-detailed pedimented doorway provides a strong central focus to the main elevation (south). The main elevations are enlivened by the extensive render decoration including stringcourses, sill courses and pilasters, which help to give this house a strong classical character that was en vogue at the time of construction. The bowed projections give this building a vaguely Scottish character, and it is reminiscent of many large contemporary villas and houses that were built on the outskirts of Glasgow. This house was originally built to designs by the architectural firm Turner and Williamson, a Derry-based practice that was active for a short period in the 1860s and 1870s (until the death of Williamson in 1874). One of the partners Thomas Turner (died 1891), son of the noted ironmonger Richard Turner, opened an office in Glasgow in 1860 and, perhaps, the inspiration for the design of this house may have come from his Scottish experiences. It was originally built for D. M. Colquhoun, and the builder was an R. Ferguson. It was later the residence of a John Brewster and a William James Doherty in 1894 (Slater’s Directory). It was later a convent and is now a nursing home in the ownership of the Sisters of Nazareth (since 1981). This building dates to a period (late nineteenth and early-twentieth century) when Fahan and neighbouring Buncrana were popular seaside resorts frequented by the middle classes of nearby Derry; this was especially the case following the opening of the Derry to Buncrana railway line and a station at Fahan in 1864, which made the town more accessible. It is one of a number of middle classes houses and villas at Fahan that dates to this time, which together constitute an interesting and varied grouping. This is one of the more substantial buildings that date to this period in Fahan’s history. Although it has been significantly extended and lost most of its original fenestration, the original house is still quite distinct and has retained its impressive architectural form. Occupying and attractive mature site and enjoying spectacular views over Lough Swilly to the south, this fine house is an element of the built heritage of the local area, and is an attractive feature in the streetscape to the centre of the straggling village of Fahan. It forms the centrepiece of a group of related structures along with the former walled garden (see 40820011) and the farmyard complex (see 40820010) to the east, which add to the historic setting and context.
