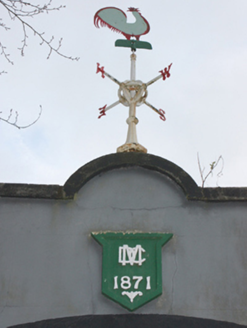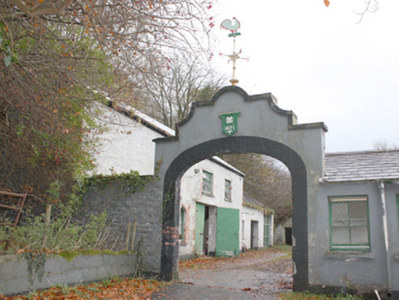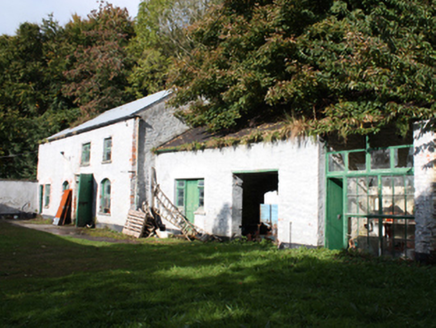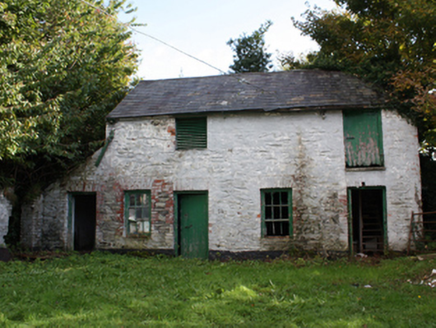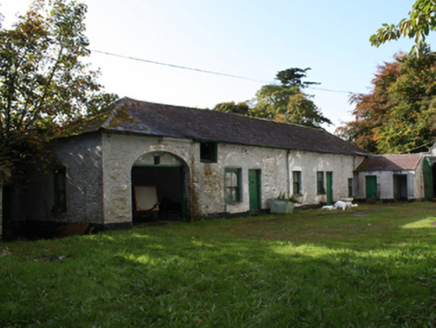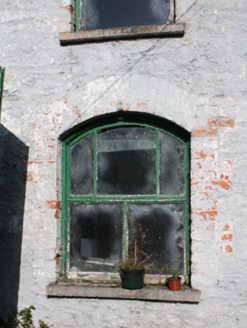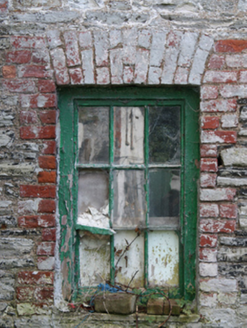Survey Data
Reg No
40820010
Rating
Regional
Categories of Special Interest
Architectural, Social
Previous Name
St. Murus
Original Use
Farmyard complex
In Use As
Outbuilding
Date
1870 - 1875
Coordinates
234135, 426846
Date Recorded
15/10/2008
Date Updated
--/--/--
Description
Complex of single- and two-storey outbuildings associated with St. Mura’s (now Nazareth House), built c. 1871 and altered c. 1900, arranged around a courtyard to the east of the main house comprising seven-bay single-storey former coach house to the south of site having two-bay single-storey section attached to the north-west, four-bay two-storey block to the north-west having three-bay single-storey block attached to the east, and with segmental-headed carriage-arch to the west of site having curvilinear parapet over with plaque dated 1871, and with monogram ‘DMC’. Currently in use as outbuildings associated with Nazareth House. Pitched natural slate roof to outbuilding to the north-west, and hipped artificial slate roof to building to the south, with clay ridge tiles, projecting eaves course cement rendered chimneystack to building to the north-east, and with cast-iron and replacement rainwater goods. Roughcast and rendered rubble stone walls. Square and segmental-headed window openings, some with rendered brick block-and-start brick surrounds, some surviving with two-over-two and six-over-three pane timber sash window and replacement timber casement windows. Some surviving stone sills. Square-headed door openings with brick block-and-start brick surrounds and timber vertically-sheeted single and double-doors. Depressed-headed carriage-arched with rendered block-and-start brick surrounds. Decorative wrought-iron weather vane in the form of a cockerel over carriage-arch to the west side of complex. Set back from road in extensive mature shared grounds to the east of main house. Former walled garden adjacent to the south. Located to the north of the long straggling village of Fahan.
Appraisal
This complex of utilitarian outbuildings was originally built to serve St. Mura’s, now Nazareth convent and nursing home (see 40820009), with which it forms part of a group of related structures. Although the buildings have been altered to accommodate new uses over time, the two main buildings to the north and south of the courtyard survive in relatively good condition. They are robustly-constructed in local rubble stone masonry, while the brick block-and-start surrounds to many of the openings creates some interesting textural and tonal variation to the main facades. The scale of this complex provides an interesting insight into the resources required to run and maintain a middle-sized holding at the time of construction. The two-storey outbuilding to the north-west of the complex survives in good condition, retaining natural slate roof, timber sliding sash windows, battened timber doors, and timber louvers to an opening at first floor level. The form of the outbuilding to the south, with a number of segmental-headed carriage-arches, some of which are now infilled with later window and door openings, suggests that it was originally built as a coach house. The carriage-arch to the west of the complex is capped with an attractive curvilinear parapet with shield motif and with wrought-iron weathervane over in the form of a cockerel, which creates a picturesque feature that is visible from the house, and which screens the more prosaic structures behind. The monogram ‘DMC’ to the crest\shield are those of D. M. Colquhoun, the first owner of St. Mura’s. Along with the walled garden (see 40820011) attached and opening into the south side of the yard, this complex of outbuilding forms an interesting group associated with the main house, adding to the historic context and setting of the site.
