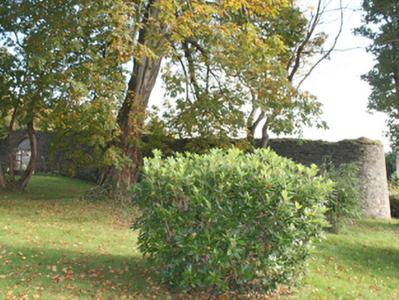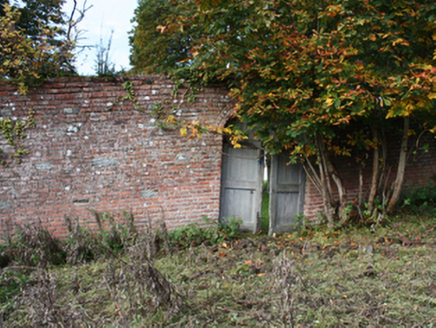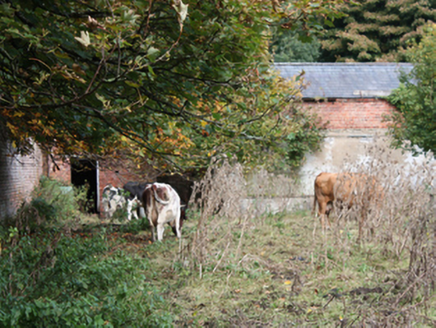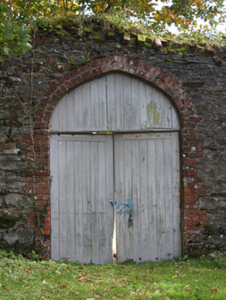Survey Data
Reg No
40820011
Rating
Regional
Categories of Special Interest
Architectural, Social
Previous Name
St. Murus
Original Use
Walled garden
Date
1870 - 1875
Coordinates
234127, 426800
Date Recorded
15/10/2008
Date Updated
--/--/--
Description
Walled garden on sub rectangular-plan associated with St. Mura’s\Nazareth nursing home (see 4082009), erected c. 1871, having rounded corner to the south-west corner of site. Now in use as pasture land. Random coursed rubble stone boundary walls lined internally with red brick (English garden bond) to the south and west sides, and with remains of brick coping over. Remains of demolished building to the north wall, possibly originally part of a greenhouse. Segmental-headed carriage-arch to the west boundary having red brick block-and-start surrounds, red brick voussoirs, and with a pair of battened timber gates. Integral square-headed doorway to the north boundary, opening in complex of outbuildings (see 40820010), having modern metal doors. Located to in mature shared grounds to the east of associated house, and to the north of the centre of Fahan.
Appraisal
This relatively small walled garden was originally built to serve St. Mura’s, now the Nazareth nursing home (see 40820090), to the east. Although no longer in use, it retains much its original form and character and the boundary walls survive in relatively good condition. The exterior walls are robustly constructed using rubble stone masonry, while the interior faces to the south and west are lined with brick to retain heat to aid the cultivation of various produce\fruit. The brick lining is in the English Garden Bond, a commonly found brick bond used in the construction of walled gardens in Ireland. The curved corner to the south-west is an interesting and unusual feature perhaps added to create a picturesque element to the part of the site closest to the main house. The attractive integral carriage-arch to the west is another interesting feature that adds to this site. The remains of the building to the north are probably that of a greenhouse or potting shed. Although small in scale, this walled garden provides an insight into the extensive resources required to run and maintain a middle-sized holding at the time of erection. This walled garden forms part of a group of structures associated with the Nazareth nursing home, and adds to the historic setting and context is the main house.







