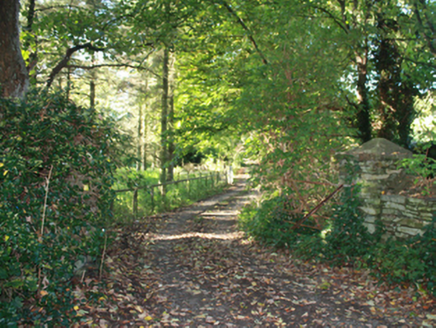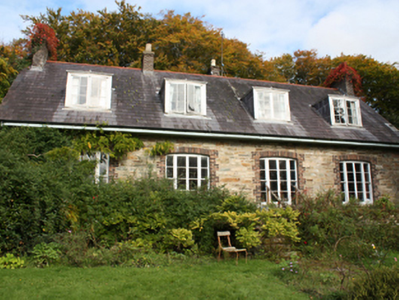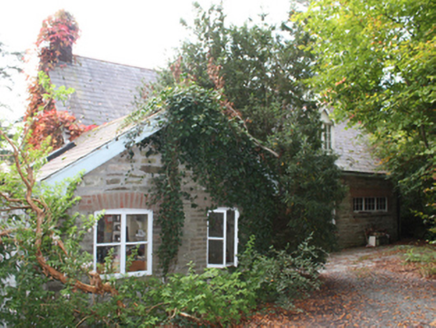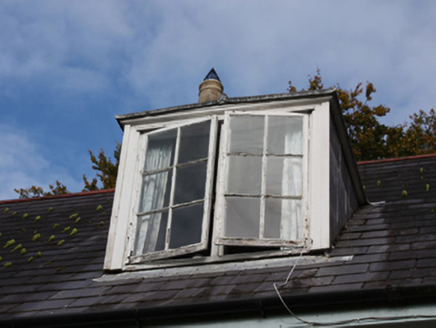Survey Data
Reg No
40820012
Rating
Regional
Categories of Special Interest
Architectural
Original Use
House
In Use As
House
Date
1910 - 1940
Coordinates
234207, 426533
Date Recorded
14/10/2008
Date Updated
--/--/--
Description
Detached four-bay single-storey house with dormer attic level, built c. 1925, having single-storey extension to the north-east. Possible originally associated with Fahan House (see 40820013) located adjacent to the south-west. Pitched natural slate roof with red clay ridge tiles brick chimneystacks to gable ends (north-west and south-east) to roof ridge and to north pitch of roof, overhanging eaves, and with replacement rainwater goods. Four square-headed dormer openings to the south-west pitch of roof, one gable-fronted dormer to the north-east pitch. Randomly coursed rubble sandstone walls. Shallow segmental-headed window openings to the south elevation having brick block-and-start surrounds and voussoirs, and with tripartite window comprising central pair of multi-pane timber casement windows flanked by two-over-two pane timber sliding sash windows. Shallow segmental-headed openings to the north-east elevation with flush red brick block-and-start surrounds and six-over-six pane timber sliding sash windows; square-headed window opening to the north-east elevation with three multi-pane timber casement windows. Timber casement windows to dormer openings, paired to the south-west elevation. Camber-headed door opening to the north-east elevation having flush red brick block-and-start surrounds, and timber panelled door. Set back from road in mature grounds to the centre of the village of Fahan. House overlooks Lough Swilly to the south-west. Gateway to the east comprising a pair of rubble stone gate piers (on square-plan) with wrought-iron gate.
Appraisal
This unusual and distinctive house, of early twentieth-century date, retains its original form and character. Its visual appeal and integrity are enhanced by the retention of salient fabric such as the natural slate roof, and timber casement and timber sliding sash windows. Of particular interest are the four wide window openings to the south-west elevation, which overlook Lough Swilly, which helps to create an idiosyncratic composition. The variety of differently shaped window openings to the north-east elevation adds to this distinctive appearance. It is robustly constructed in rubble stone masonry, which is an unusual feature for a building of its date. The red brick block-and-start surrounds to the openings contrasts attractive with the warm dimension stone creating appealing tonal and textural variation to the main elevation. This building dates to a period (late nineteenth and early-twentieth century) when Fahan and neighbouring Buncrana were popular seaside resorts frequented by the middle classes of nearby Derry; this was especially the case following the opening of the Derry to Buncrana railway line and a station at Fahan in 1864, which made the town more accessible. It is one of a number of middle classes houses and villas at Fahan that dates to this time, which together constitute an interesting and varied grouping. This is one of the more recent additions to this group. This could possibly be the house built to designs by the Derry-based architectural firm Buchannan and Reid in 1923 (IAA). Located in an idyllic woodland setting overlooking Lough Swilly to the south-west, this building is an interesting addition to the built heritage of the local area.







